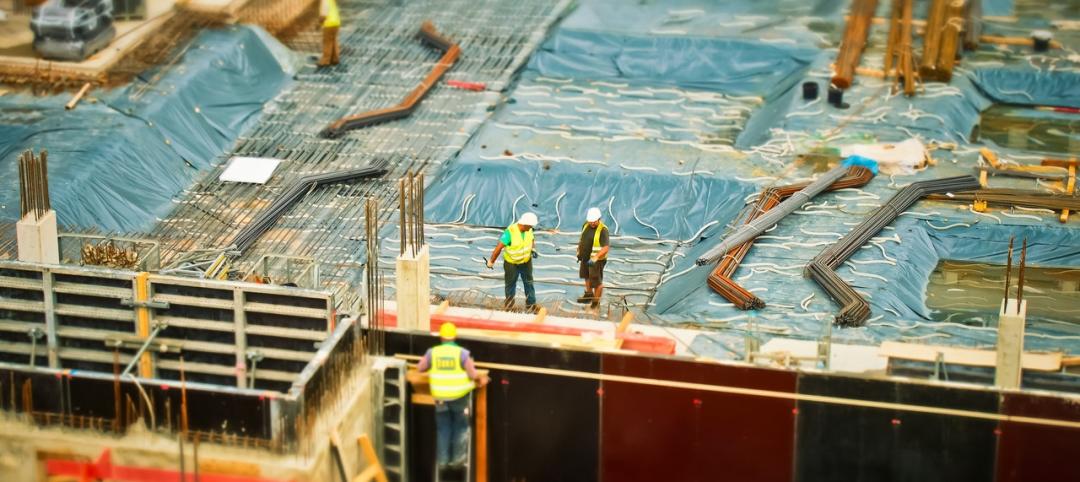The Solomon R. Guggenheim Foundation launched an open, international competition for the design of a proposed Guggenheim museum in Helsinki. This is the first time that the Guggenheim Foundation has sought a design through an open competition. The keenly anticipated two-stage competition is expected to draw submissions from a wide range of firms and individuals—emerging and internationally famous—from around the world.
“It is essential to the Guggenheim’s mission to engage directly with people throughout the world, to affirm the transformative potential of art, and to fuse the experience of contemporary art with great architecture,” stated Richard Armstrong, Director of the Solomon R. Guggenheim Museum and Foundation, at the formal competition launch event in Helsinki on June 4. “This competition advances all of those goals, with the aim of inspiring an exemplary museum of the 21st century that is also a meaningful addition to the landscape of Helsinki.”
The Guggenheim is organizing the architectural competition in consultation with the City of Helsinki, the State of Finland, and the Finnish Association of Architects (SAFA). The competition is managed by the London-based firm Malcolm Reading Consultants, a specialist in architectural competitions for arts, heritage, and nonprofit organizations.
An eleven-member jury selected by the Guggenheim, the State of Finland, the City of Helsinki, and SAFA will review the submissions. The jury is chaired by Mark Wigley, professor and Dean of the Graduate School of Architecture, Planning and Preservation of Columbia University, and includes:
- Mikko Aho, Director of City Planning and architect, City of Helsinki
- Jeanne Gang, Founder and Principal, Studio Gang Architects
- Juan Herreros, Professor and Founder, Estudio Herreros
- Anssi Lassila, Architect, Founder, OOPEAA Office for Peripheral Architecture
- Erkki Leppävuori, President and CEO, VTT Technical Research Centre of Finland
- Rainer Mahlamäki, Professor and Founder, Lahdelma & Mahlamäki Architects
- Helena Säteri, Director General, Ministry of the Environment, Finland
- Nancy Spector, Deputy Director and Jennifer and David Stockman Chief Curator, Solomon R. Guggenheim Foundation
- Yoshiharu Tsukamoto, Founder, Atelier Bow-Wow
- Ritva Viljanen, Deputy Mayor, City of Helsinki
Note: Guggenheim Director Richard Armstrong will attend the jury’s deliberations in an honorary, non-voting capacity.
Anonymous submissions for Stage One of the competition are due September 10, 2014. The jury will meet in Helsinki and select six finalists from the submissions made during Stage One. Submissions will be judged on the basis of their architectural design, relationship to the site and the cityscape, practicality for users, sustainability (including criteria for the use of materials), and feasibility. An online exhibition will enable the public to view all entries in the first stage, with special prominence given to the 30 highest-rated submissions.
In November 2014, the Guggenheim will announce the finalists and Stage Two of the competition will begin. Shortlisted firms or individuals will have until March 2015 to make final submissions, and the winner will be announced in June 2015. The City of Helsinki and the State of Finland are expected to deliberate on whether to proceed with the construction and development of the museum after the competition concludes.
For further information, the public and interested architects are invited to visit the competition website.
Related Stories
Giants 400 | Aug 8, 2019
2019 Office Giants Report: Demand for exceptional workplaces will keep the office construction market strong
Office space consolidation and workplace upgrades will keep project teams busy, according to BD+C's 2019 Giants 300 Report.
Museums | Jul 29, 2019
A new museum debuts inside the Empire State Building
A $165 million, 10,000-sf museum opened on the second floor of the Empire State Building in New York City, completing the second of a four-phase “reimagining” of that building’s observatory experience, which draws four million visitors annually.
Multifamily Housing | Jul 23, 2019
Is prefab in your future?
The most important benefit of offsite construction, when done right, is reliability.
Healthcare Facilities | Jul 15, 2019
Can a kids’ healthcare space teach, entertain, and heal?
Standard building requirements don’t have to be boring. Here’s how you can inject whimsical touches into everyday design features.
Architects | Jul 10, 2019
9 picks from NeoCon 2019
Interior architect Mary Bartlett selects her favorite products and systems from the 2019 NeoCon show, Chicago, June 10-12, 2019.
BD+C University Course | Jul 8, 2019
Shadow box design: To vent or not to vent [AIA course]
A curtain wall shadow box is a spandrel assembly consisting of vision glass at the building exterior and an opaque infill at the interior side of the curtain wall system. This course is worth 1.0 AIA LU/HSW.
Architects | Jul 8, 2019
Unity Temple, Robie House among eight Frank Lloyd Wright projects to receive World Heritage status
The UNESCO designation includes signature works designed by Wright during the first half of the 20th century.
Architects | Jul 1, 2019
Perkins Eastman Co-founder Mary-Jean Eastman to keynote Women in Design+Construction Conference
Two of Perkins Eastman’s firm leaders—Mary-Jean Eastman, FAIA, Vice Chair and Managing Principal of its New York City studio, and Barbara Mullenex, AIA, Managing Principal of the Washington, D.C., studio—will share anecdotes about their personal journeys to the top of a global architecture, design, and planning firm, at Building Design+Construction's fourth annual Women in Design+Construction Conference. The event will take place November 11-13, 2019, at the Fairmont Scottsdale Princess resort in Scottsdale, Ariz.
Sports and Recreational Facilities | Jun 27, 2019
Foster + Partners unveils design of wooden boathouse for Row New York
The project will sit on the banks of the Harlem River in Sherman Creek Park.
Building Tech | Jun 26, 2019
Modular construction can deliver projects 50% faster
Modular construction can deliver projects 20% to 50% faster than traditional methods and drastically reshape how buildings are delivered, according to a new report from McKinsey & Co.

















