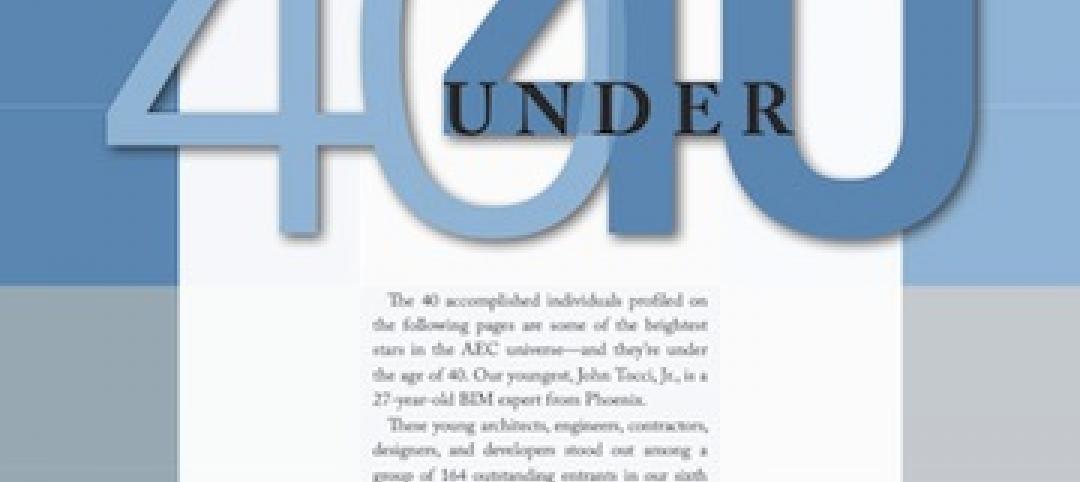The Solomon R. Guggenheim Foundation launched an open, international competition for the design of a proposed Guggenheim museum in Helsinki. This is the first time that the Guggenheim Foundation has sought a design through an open competition. The keenly anticipated two-stage competition is expected to draw submissions from a wide range of firms and individuals—emerging and internationally famous—from around the world.
“It is essential to the Guggenheim’s mission to engage directly with people throughout the world, to affirm the transformative potential of art, and to fuse the experience of contemporary art with great architecture,” stated Richard Armstrong, Director of the Solomon R. Guggenheim Museum and Foundation, at the formal competition launch event in Helsinki on June 4. “This competition advances all of those goals, with the aim of inspiring an exemplary museum of the 21st century that is also a meaningful addition to the landscape of Helsinki.”
The Guggenheim is organizing the architectural competition in consultation with the City of Helsinki, the State of Finland, and the Finnish Association of Architects (SAFA). The competition is managed by the London-based firm Malcolm Reading Consultants, a specialist in architectural competitions for arts, heritage, and nonprofit organizations.
An eleven-member jury selected by the Guggenheim, the State of Finland, the City of Helsinki, and SAFA will review the submissions. The jury is chaired by Mark Wigley, professor and Dean of the Graduate School of Architecture, Planning and Preservation of Columbia University, and includes:
- Mikko Aho, Director of City Planning and architect, City of Helsinki
- Jeanne Gang, Founder and Principal, Studio Gang Architects
- Juan Herreros, Professor and Founder, Estudio Herreros
- Anssi Lassila, Architect, Founder, OOPEAA Office for Peripheral Architecture
- Erkki Leppävuori, President and CEO, VTT Technical Research Centre of Finland
- Rainer Mahlamäki, Professor and Founder, Lahdelma & Mahlamäki Architects
- Helena Säteri, Director General, Ministry of the Environment, Finland
- Nancy Spector, Deputy Director and Jennifer and David Stockman Chief Curator, Solomon R. Guggenheim Foundation
- Yoshiharu Tsukamoto, Founder, Atelier Bow-Wow
- Ritva Viljanen, Deputy Mayor, City of Helsinki
Note: Guggenheim Director Richard Armstrong will attend the jury’s deliberations in an honorary, non-voting capacity.
Anonymous submissions for Stage One of the competition are due September 10, 2014. The jury will meet in Helsinki and select six finalists from the submissions made during Stage One. Submissions will be judged on the basis of their architectural design, relationship to the site and the cityscape, practicality for users, sustainability (including criteria for the use of materials), and feasibility. An online exhibition will enable the public to view all entries in the first stage, with special prominence given to the 30 highest-rated submissions.
In November 2014, the Guggenheim will announce the finalists and Stage Two of the competition will begin. Shortlisted firms or individuals will have until March 2015 to make final submissions, and the winner will be announced in June 2015. The City of Helsinki and the State of Finland are expected to deliberate on whether to proceed with the construction and development of the museum after the competition concludes.
For further information, the public and interested architects are invited to visit the competition website.
Related Stories
| May 25, 2011
Developers push Manhattan office construction
Manhattan developers are planning the city's biggest decade of office construction since the 1980s, betting on rising demand for modern space even with tenants unsigned and the availability of financing more limited. More than 25 million sf of projects are under construction or may be built in the next nine years.
| May 25, 2011
Olympic site spurs green building movement in UK
London's environmentally friendly 2012 Olympic venues are fuelling a green building movement in Britain.
| May 25, 2011
TOTO tests universal design at the AIA conference
If you could be 80 years old for 30 minutes—and have to readjust everything you think you know about your own mobility—would you do it?
| May 20, 2011
Hotels taking bath out of the bathroom
Bathtubs are disappearing from many hotels across the country as chains use the freed-up space to install ever more luxurious showers, according to a recent USAToday report. Of course, we reported on this move--and 6 other hospitality trends--back in 2006 in our special report "The Inn Things: Seven Radical New Trends in Hotel Design."
| May 19, 2011
BD+C’s "40 Under 40" winners for 2011
The 40 individuals profiled here are some of the brightest stars in the AEC universe—and they’re under the age of 40. These young architects, engineers, contractors, designers, and developers stood out among a group of 164 outstanding entrants in our sixth annual “40 Under 40” competition.
| May 18, 2011
Sanford E. Garner on the profitability of being diverse
Sanford E. Garner, AIA, NOMA, LEED AP ND, NCARB, founding partner and president of A2SO4 Architecture, LLC, Indianapolis, on gentrification, the profitability of being diverse, and his goals as NOMA president.
| May 18, 2011
8 Tips for Designing Wood Trusses
Successful metal-plate-connected wood truss projects require careful attention to detail from Building Team members.
| May 18, 2011
Major Trends in University Residence Halls
They’re not ‘dorms’ anymore. Today’s collegiate housing facilities are lively, state-of-the-art, and green—and a growing sector for Building Teams to explore.
| May 18, 2011
Former Bronx railyard redeveloped as shared education campus
Four schools find strength in numbers at the new 2,310-student Mott Haven Campus in New York City. The schools—three high schools and a K-4 elementary school—coexist on the 6.5-acre South Bronx campus, which was once a railyard.
















