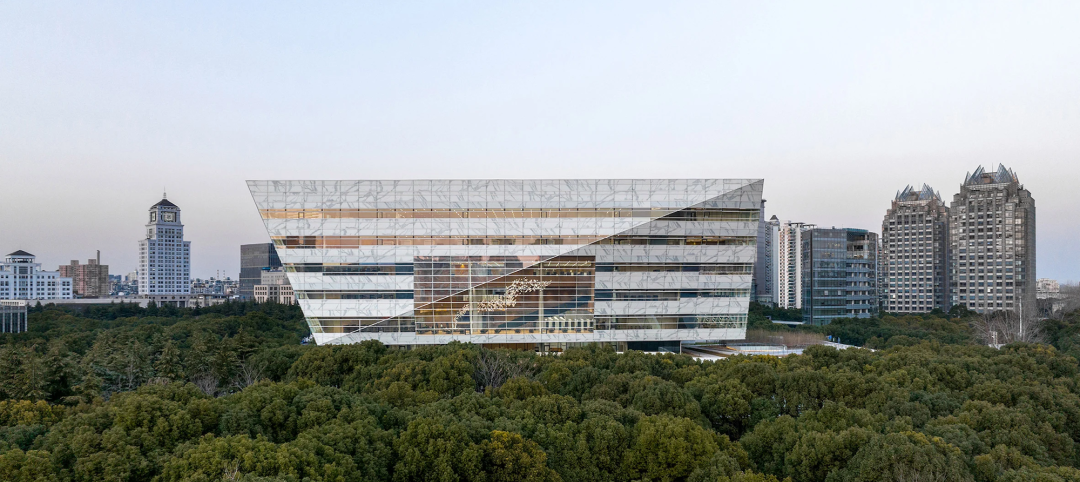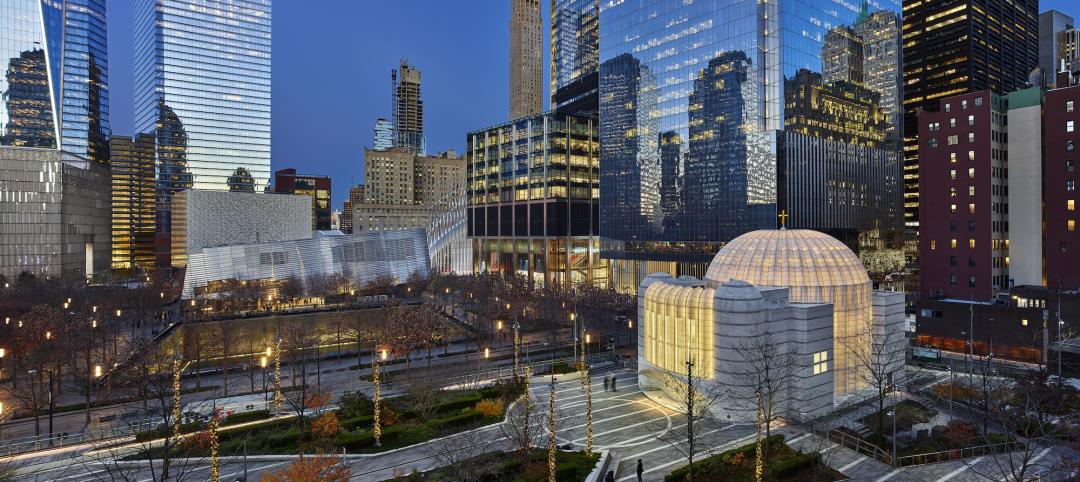The Solomon R. Guggenheim Foundation launched an open, international competition for the design of a proposed Guggenheim museum in Helsinki. This is the first time that the Guggenheim Foundation has sought a design through an open competition. The keenly anticipated two-stage competition is expected to draw submissions from a wide range of firms and individuals—emerging and internationally famous—from around the world.
“It is essential to the Guggenheim’s mission to engage directly with people throughout the world, to affirm the transformative potential of art, and to fuse the experience of contemporary art with great architecture,” stated Richard Armstrong, Director of the Solomon R. Guggenheim Museum and Foundation, at the formal competition launch event in Helsinki on June 4. “This competition advances all of those goals, with the aim of inspiring an exemplary museum of the 21st century that is also a meaningful addition to the landscape of Helsinki.”
The Guggenheim is organizing the architectural competition in consultation with the City of Helsinki, the State of Finland, and the Finnish Association of Architects (SAFA). The competition is managed by the London-based firm Malcolm Reading Consultants, a specialist in architectural competitions for arts, heritage, and nonprofit organizations.
An eleven-member jury selected by the Guggenheim, the State of Finland, the City of Helsinki, and SAFA will review the submissions. The jury is chaired by Mark Wigley, professor and Dean of the Graduate School of Architecture, Planning and Preservation of Columbia University, and includes:
- Mikko Aho, Director of City Planning and architect, City of Helsinki
- Jeanne Gang, Founder and Principal, Studio Gang Architects
- Juan Herreros, Professor and Founder, Estudio Herreros
- Anssi Lassila, Architect, Founder, OOPEAA Office for Peripheral Architecture
- Erkki Leppävuori, President and CEO, VTT Technical Research Centre of Finland
- Rainer Mahlamäki, Professor and Founder, Lahdelma & Mahlamäki Architects
- Helena Säteri, Director General, Ministry of the Environment, Finland
- Nancy Spector, Deputy Director and Jennifer and David Stockman Chief Curator, Solomon R. Guggenheim Foundation
- Yoshiharu Tsukamoto, Founder, Atelier Bow-Wow
- Ritva Viljanen, Deputy Mayor, City of Helsinki
Note: Guggenheim Director Richard Armstrong will attend the jury’s deliberations in an honorary, non-voting capacity.
Anonymous submissions for Stage One of the competition are due September 10, 2014. The jury will meet in Helsinki and select six finalists from the submissions made during Stage One. Submissions will be judged on the basis of their architectural design, relationship to the site and the cityscape, practicality for users, sustainability (including criteria for the use of materials), and feasibility. An online exhibition will enable the public to view all entries in the first stage, with special prominence given to the 30 highest-rated submissions.
In November 2014, the Guggenheim will announce the finalists and Stage Two of the competition will begin. Shortlisted firms or individuals will have until March 2015 to make final submissions, and the winner will be announced in June 2015. The City of Helsinki and the State of Finland are expected to deliberate on whether to proceed with the construction and development of the museum after the competition concludes.
For further information, the public and interested architects are invited to visit the competition website.
Related Stories
AEC Tech | Jan 19, 2023
Data-informed design, with Josh Fritz of LEO A DALY
Joshua Fritz, Leo A Daly's first Data Scientist, discusses how information analysis can improve building project outcomes.
Multifamily Housing | Jan 19, 2023
Chicago multifamily high-rise inspired by industrial infrastructure and L tracks
The recently unveiled design of The Row Fulton Market, a new Chicago high-rise residential building, draws inspiration from industrial infrastructure and L tracks in the historic Fulton Market District neighborhood. The 43-story, 300-unit rental property is in the city’s former meatpacking district, and its glass-and-steel façade reflects the arched support beams of the L tracks.
Urban Planning | Jan 18, 2023
David Adjaye unveils master plan for Cleveland’s Cuyahoga Riverfront
Real estate developer Bedrock and the city of Cleveland recently unveiled a comprehensive Cuyahoga Riverfront master plan that will transform the riverfront. The 15-to-20-year vision will redevelop Tower City Center, and prioritize accessibility, equity, sustainability, and resilience.
Museums | Jan 18, 2023
Building memory: Why interpretive centers matter in an era of social change
The last few years have borne witness to some of the most rapid cultural shifts in our nation’s long history. If the experience has taught us anything, it is that we must find a way to keep our history in view, while also putting it in perspective.
ProConnect Events | Jan 17, 2023
3 ProConnect Single Family events for Home Builders and Product Manufacturers set for 2023
SGC Horizon, parent company of ProBuilder, will present 3 ProConnect Single Family Events this year. At ProConnect Single Family, Home Builders meet in confidential 20-minute sessions with Building Product Manufacturers to discuss upcoming projects, learn about new products, and discover practical solutions to technical problems.
University Buildings | Jan 17, 2023
Texas Christian University breaks ground on medical school for Dallas-Fort Worth region
Texas Christian University (TCU) has broken ground on the Anne Burnett Marion School of Medicine, which aims to help meet the expanding medical needs of the growing Dallas-Fort Worth region.
Green | Jan 17, 2023
Top 10 U.S. states for green building in 2022
The U.S. Green Building Council (USGBC) released its annual ranking of U.S. states leading the way on green building, with Massachusetts topping the list. The USGBC ranking is based on LEED-certified gross square footage per capita over the past year.
Libraries | Jan 13, 2023
One of the world’s largest new libraries opens in Shanghai
Designed by Schmidt Hammer Lassen Architects, Shanghai Library East covers more than 1.2 million sf, 80% of it dedicated to community activity.
Religious Facilities | Jan 9, 2023
Santiago Calatrava-designed St. Nicholas Greek Orthodox Church opens in New York
In December, New York saw the reopening of the new St. Nicholas Greek Orthodox Church and National Shrine—the only religious structure destroyed on 9/11. Renowned architect and engineer Santiago Calatrava designed St. Nicholas Church to address the traditional Greek Orthodox liturgy while honoring the Church’s connection with the World Trade Center Memorial site.
Government Buildings | Jan 9, 2023
Blackstone, Starwood among real estate giants urging President Biden to repurpose unused federal office space for housing
The Real Estate Roundtable, a group including major real estate firms such as Brookfield Properties, Blackstone, Empire State Realty Trust, Starwood Capital, as well as multiple major banks and CRE professional organizations, recently sent a letter to President Joe Biden on the implications of remote work within the federal government.

















