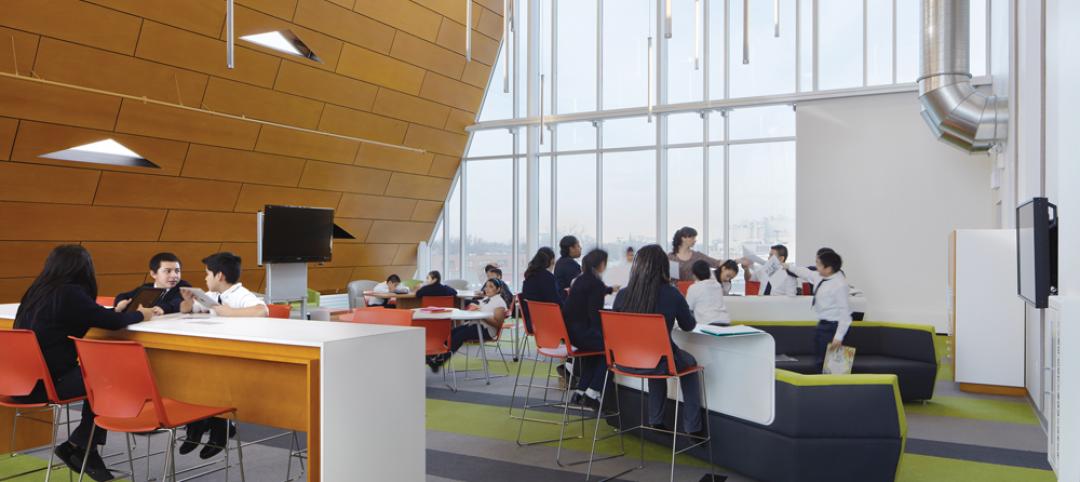Ware Malcomb, an award-winning international design firm, today announced that Matt Chaiken has been promoted to Vice President in the firm’s Denver office. Chaiken joins the firm’s executive team, oversees the leadership of the Denver office and leads Ware Malcomb’s largest corporate accounts.
Chaiken joined Ware Malcomb as Project Architect in the firm’s Architecture Studio in 2004 and helped build and grow the firm’s architecture and interior design practice in the Denver market. In 2006, he was promoted to Studio Manager and, later that year, to Regional Director. Over the past 16 years, Chaiken has successfully expanded the firm’s Denver operations with new clients, services and project types. Select high-profile projects designed by Ware Malcomb in the area include: TruStile’s office/manufacturing headquarters in Denver; 1900 Grant Street office repositioning in Denver; Kärcher’s North American headquarters in Aurora; Crossroads Commerce Center in Denver; and the Leopold Bros. distillery in Denver.
“We are appreciative of Matt’s leadership, which has helped us build a strong, connected culture,” said Matt Brady, Executive Vice President of Ware Malcomb. “He was an early champion of our civil engineering practice and has an important leadership role with some of our largest corporate accounts. We look forward to his contributions for many years to come.”
A licensed architect in Colorado, Kansas, Montana, Ohio, Oklahoma, Texas, Virginia, and Wyoming, Chaiken has wide experience across all facets of architecture. He has overseen a variety of industrial, office, distribution, technology and retail projects throughout his career. Chaiken is NCARB certified, a LEED Accredited Professional, and a member of NAIOP. He holds a Bachelor of Architecture degree from the University of Kansas. Chaiken has been a speaker at national and local commercial real estate industry events and authored multiple thought leadership articles.
Related Stories
| Jun 11, 2013
Finnish elevator technology could facilitate supertall building design
KONE Corporation has announced a new elevator technology that could make it possible for supertall buildings to reach new heights by eliminating several problems of existing elevator technology. The firm's new UltraRope hoisting system uses a rope with a carbon-fiber core and high-friction coating, rather than conventional steel rope.
| Jun 4, 2013
SOM research project examines viability of timber-framed skyscraper
In a report released today, Skidmore, Owings & Merrill discussed the results of the Timber Tower Research Project: an examination of whether a viable 400-ft, 42-story building could be created with timber framing. The structural type could reduce the carbon footprint of tall buildings by up to 75%.
| May 17, 2013
40 Under 40: Meet the engineers
Learn about seven highly talented engineers who made Building Design+Construction's "40 Under 40" class for 2013.
| Apr 10, 2013
23 things you need to know about charter schools
Charter schools are growing like Topsy. But don’t jump on board unless you know what you’re getting into.











