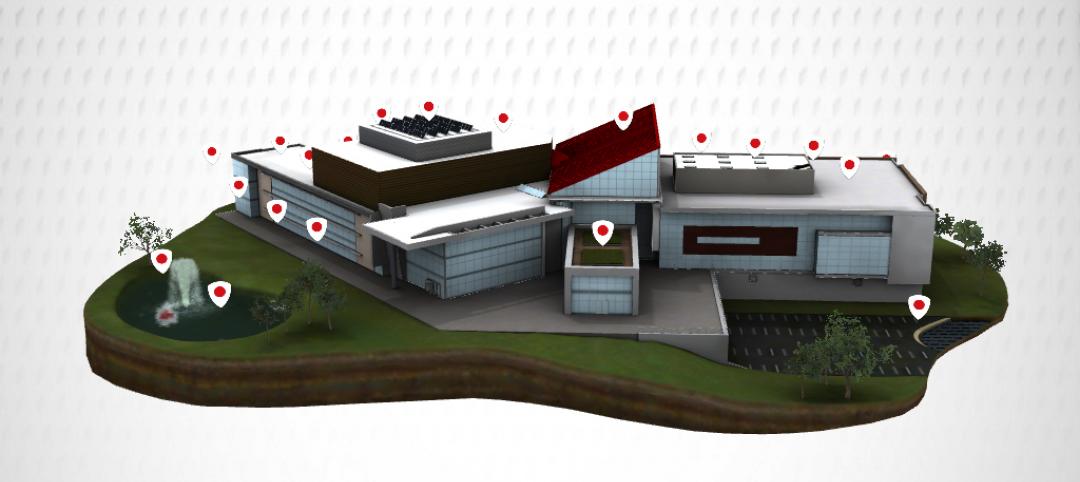Ware Malcomb, an award-winning international design firm, today announced that Matt Chaiken has been promoted to Vice President in the firm’s Denver office. Chaiken joins the firm’s executive team, oversees the leadership of the Denver office and leads Ware Malcomb’s largest corporate accounts.
Chaiken joined Ware Malcomb as Project Architect in the firm’s Architecture Studio in 2004 and helped build and grow the firm’s architecture and interior design practice in the Denver market. In 2006, he was promoted to Studio Manager and, later that year, to Regional Director. Over the past 16 years, Chaiken has successfully expanded the firm’s Denver operations with new clients, services and project types. Select high-profile projects designed by Ware Malcomb in the area include: TruStile’s office/manufacturing headquarters in Denver; 1900 Grant Street office repositioning in Denver; Kärcher’s North American headquarters in Aurora; Crossroads Commerce Center in Denver; and the Leopold Bros. distillery in Denver.
“We are appreciative of Matt’s leadership, which has helped us build a strong, connected culture,” said Matt Brady, Executive Vice President of Ware Malcomb. “He was an early champion of our civil engineering practice and has an important leadership role with some of our largest corporate accounts. We look forward to his contributions for many years to come.”
A licensed architect in Colorado, Kansas, Montana, Ohio, Oklahoma, Texas, Virginia, and Wyoming, Chaiken has wide experience across all facets of architecture. He has overseen a variety of industrial, office, distribution, technology and retail projects throughout his career. Chaiken is NCARB certified, a LEED Accredited Professional, and a member of NAIOP. He holds a Bachelor of Architecture degree from the University of Kansas. Chaiken has been a speaker at national and local commercial real estate industry events and authored multiple thought leadership articles.
Related Stories
| Apr 13, 2012
Goettsch Partners designs new music building for Northwestern
The showcase facility is the recital hall, an intimate, two-level space with undulating walls of wood that provide optimal acoustics and lead to the stage, as well as a 50-foot-high wall of cable-supported, double-skin glass
| Apr 6, 2012
Flat tower green building concept the un-skycraper
A team of French designers unveil the “Flat Tower” design, a second place winner in the 2011 eVolo skyscraper competition.
| Apr 3, 2012
Product Solutions
Two new PV systems; a lighter shelf; and fire alarm/emergency communication system.
| Apr 3, 2012
Luxury hotel 'groundscraper' planned in abandoned quarry
Would you spend $300 a night to sleep underground? You might, once you see the designs for China's latest hotel project.
| Apr 3, 2012
SSOE acquires MEP Firm CRS Engineering & Design Consultants
The acquisition will expand SSOE’s Southeastern U.S. presence, broaden CRS’s reach to international markets, and provide both firms’ clients access to enhanced services and resources.
| Mar 30, 2012
18 handy tablet apps for AEC professionals
Check out these helpful apps for everyday design and construction tasks. Our favorite: MagicPlan, which uses GPS to help you measure and draw a floor plan of any room.
| Mar 22, 2012
Hawaiian architecture firm chooses FRP trellis system over traditional materials
MGA Architecture plans to add five more trellis systems on the neighboring building.
| Mar 13, 2012
Worker office space to drop below 100-sf in five years
The average for all companies for square feet per worker in 2017 will be 151 sf, compared to 176 sf, and 225 sf in 2010.
| Feb 15, 2012
Englewood Construction announces new projects with Destination Maternity, American Girl
Englewood’s newest project for Wisconsin-based doll retailer American Girl, the company will combine four vacant storefronts into one large 15,000 square-foot retail space for American Girl.
| Feb 2, 2012
Call for Entries: 2012 Building Team Awards. Deadline March 2, 2012
Winning projects will be featured in the May issue of BD+C.















