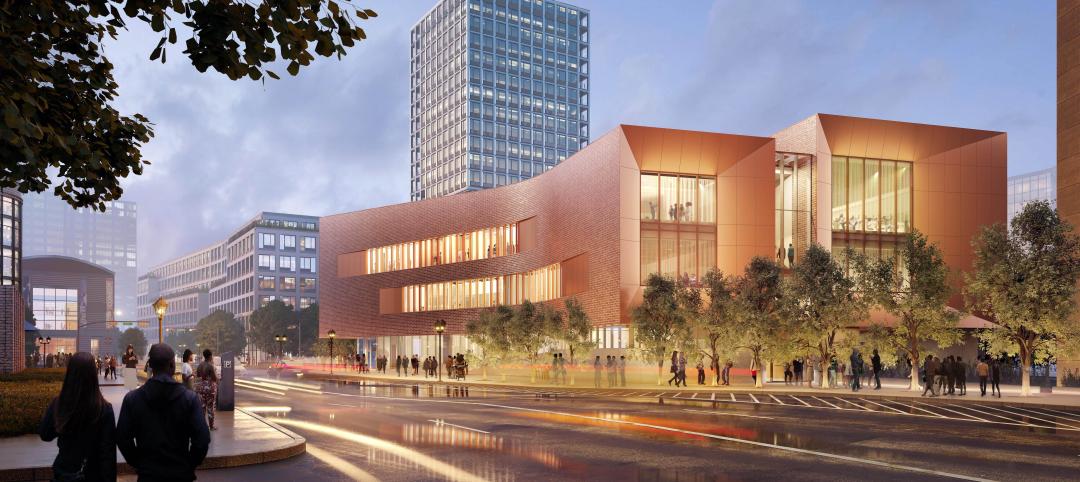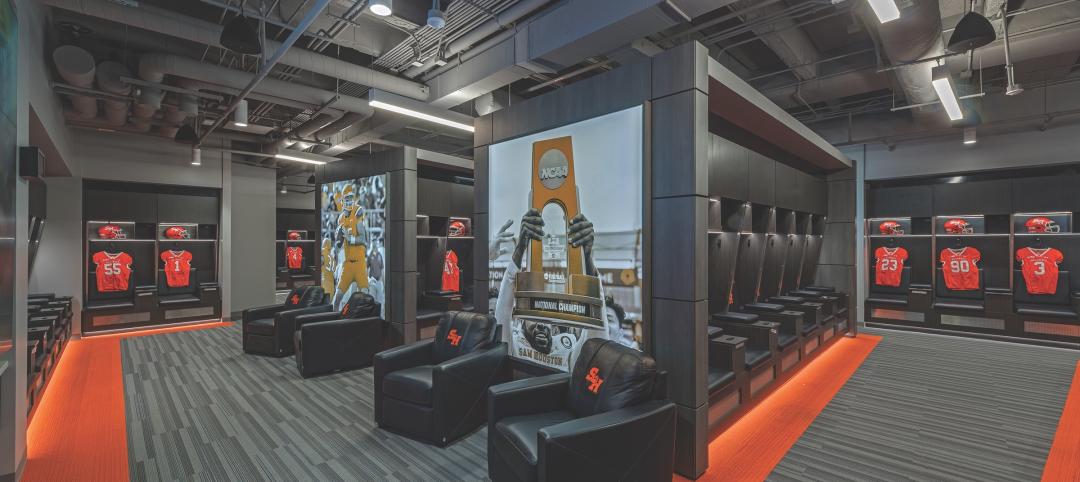The new Freight development in Denver infuses a 29,000-sf, mid-century shipping terminal with the next evolution of TAXI creative work spaces. Flexible and filled with natural light, Freight is designed with unique and customizable spaces to suit the needs of modern businesses. Common spaces and amenities promote collaboration.
The goal of this transformation of a derelict freight terminal was to provide flexible tenant space with amenities such as common social spaces to lure “new economy” businesses to an abandoned industrial zone north of downtown Denver. The Denver warehouse redevelopment project, located between river and rail lines, is the most recent phase of a development that includes new and renovated structures that look to create a new workplace that uses architecture to foster interaction and create a culture of innovation.
The reuse preserves the carcass of the freight terminal, with its deep overhangs and garage bay openings, and inserts new elements to contrast old. Original paint and markings are left intact with new glass overhead doors that allow offices to open to the landscape. An internal skylit “street” and sculptural plywood ribbon wall punctuated with luminous entries provides internal circulation. The main entrance slices through the building, axially connecting the entry experience to the larger site and the urban skyline beyond.
Outside, an existing metal shed projecting north was re-imaged. The new portion of the building along the river took inspiration from the movement of rail and containers, and uses trusses from the traditional administrative component at the head of the terminal that had been razed. A ghosting of the former truck dock pattern extends as adjacent landscape pattern.
Tenant spaces were arranged from a kit of industrial components and materials included reused glass panels from a hockey rink as internal partitions, salvaged bowling alley floors for benches, tables and counters, and industrial shelves in a variety of configurations to conform to a challenging budget. “International Orange” enlivens structural components throughout.
Client: Zeppelin Places
Architect: Stephen Dynia Architects
Site area: 4 acres
Gross Floor area: 29,000 sf
Location: Denver
Photos: Ron Johnson
Related Stories
Adaptive Reuse | Oct 22, 2024
Adaptive reuse project transforms 1840s-era mill building into rental housing
A recently opened multifamily property in Lawrence, Mass., is an adaptive reuse of an 1840s-era mill building. Stone Mill Lofts is one of the first all-electric mixed-income multifamily properties in Massachusetts. The all-electric building meets ambitious modern energy codes and stringent National Park Service historic preservation guidelines.
MFPRO+ News | Oct 22, 2024
Project financing tempers robust demand for multifamily housing
AEC Giants with multifamily practices report that the sector has been struggling over the past year, despite the high demand for housing, especially affordable products.
Performing Arts Centers | Oct 21, 2024
The New Jersey Performing Arts Center breaks ground on $336 million redevelopment of its 12-acre campus
In Newark, N.J., the New Jersey Performing Arts Center (NJPAC) has broken grown on the three-year, $336 million redevelopment of its 12-acre campus. The project will provide downtown Newark 350 mixed-income residential units, along with shops, restaurants, outdoor gathering spaces, and an education and community center with professional rehearsal spaces.
Office Buildings | Oct 21, 2024
3 surprises impacting the return to the office
This blog series exploring Gensler's Workplace Survey shows the top three surprises uncovered in the return to the office.
Healthcare Facilities | Oct 18, 2024
7 design lessons for future-proofing academic medical centers
HOK’s Paul Strohm and Scott Rawlings and Indiana University Health’s Jim Mladucky share strategies for planning and designing academic medical centers that remain impactful for generations to come.
Sports and Recreational Facilities | Oct 17, 2024
In the NIL era, colleges and universities are stepping up their sports facilities game
NIL policies have raised expectations among student-athletes about the quality of sports training and performing facilities, in ways that present new opportunities for AEC firms.
Codes and Standards | Oct 17, 2024
Austin, Texas, adopts AI-driven building permit software
After a successful pilot program, Austin has adopted AI-driven building permit software to speed up the building permitting process.
Resiliency | Oct 17, 2024
U.S. is reducing floodplain development in most areas
The perception that the U.S. has not been able to curb development in flood-prone areas is mostly inaccurate, according to new research from climate adaptation experts. A national survey of floodplain development between 2001 and 2019 found that fewer structures were built in floodplains than might be expected if cities were building at random.
Seismic Design | Oct 17, 2024
Calif. governor signs limited extension to hospital seismic retrofit mandate
Some California hospitals will have three additional years to comply with the state’s seismic retrofit mandate, after Gov. Gavin Newsom signed a bill extending the 2030 deadline.
MFPRO+ News | Oct 16, 2024
One-third of young adults say hurricanes like Helene and Milton will impact where they choose to live
Nearly one-third of U.S. residents between 18 and 34 years old say they are reconsidering where they want to move after seeing the damage wrought by Hurricane Helene, according to a Redfin report. About 15% of those over age 35 echoed their younger cohort’s sentiment.































