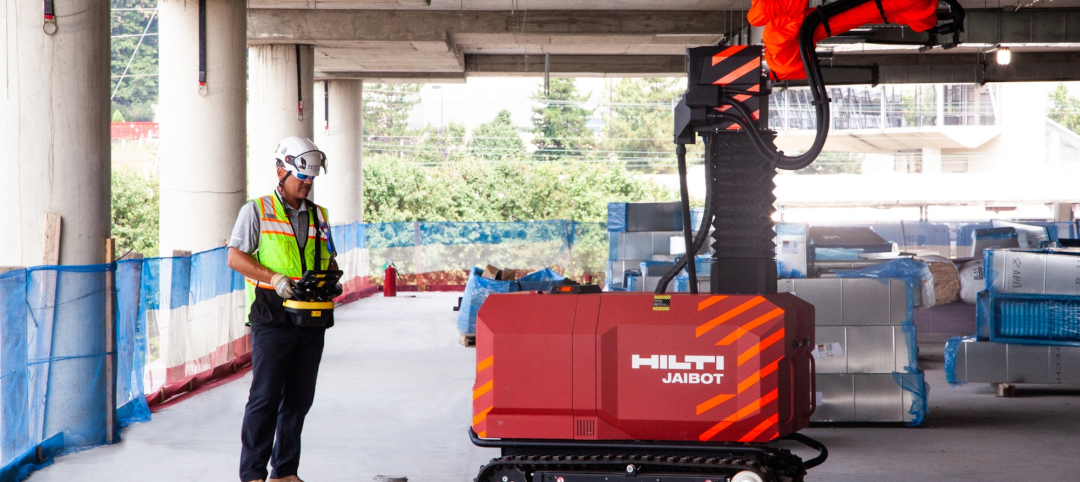The rise of e-commerce has uprooted the retail status quo and created logistical obstacles never before seen on such a large scale. Among the thorniest logistical issues that everyone from Amazon to Walmart is working to solve: last-mile delivery.
People have become accustomed to buying just about anything they need online with a few clicks. And thanks to services such as Amazon’s free two-day delivery and, in some cases, one-hour delivery, customers are used to expeditiously receiving their purchases. But in many urban areas, there just isn’t enough land to facilitate the industrial warehouse space necessary to satisfy last-mile delivery.
That is, unless the warehouses are built vertically. Ware Malcomb has created a multistory warehouse facility prototype that creates a “warehouse on top of a warehouse” to increase leasable space without sacrificing functionality. These multistory warehouses will be “fully functional, divisible, and leasable without compromising the typical tenant’s operational requirements,” says Jay Todisco, AIA, LEED AP, Executive Vice President with Ware Malcomb.
See Also: Fungus may be the key to colonizing mars
The prototype allows for full-sized, 53-foot-long tractor trailers to operate on two levels and provides parking space for hundreds of cars, all while increasing rentable space. It forgoes large, expensive circular ramps and instead opts for straight, two-way ramps to connect an upper and lower truck yard. Between the two truck yards is an employee parking deck that separates truck and auto circulation and creates a queuing area on a mezzanine level for last-mile delivery vehicles.
The building itself is
designed with an independent steel structure and non-load-bearing concrete wall panels. The steel structure and wall panels can be fabricated simultaneously and then erected sequentially to shorten construction time.
The size and the number of stories for a specific facility will reflect the location’s proximity to a port and the surrounding area’s density. The more dense an area is, the taller the building will need to be. In urban cores, for example, facilities will hover around 250,000 sf across two or three stories, with high-speed freight elevators to expedite the flow of goods. Buildings closer to a port will be larger, around 500,000 sf, but will require fewer stories.
In order to be successful, says Todisco, multistory warehouses must meet the end user’s functional requirements, be economical to build, and have the ability to be easily modified to varying site configurations.
Related Stories
Design Innovation Report | Apr 27, 2023
BD+C's 2023 Design Innovation Report
Building Design+Construction’s Design Innovation Report presents projects, spaces, and initiatives—and the AEC professionals behind them—that push the boundaries of building design. This year, we feature four novel projects and one building science innovation.
Design Innovation Report | Apr 19, 2023
Reinforced concrete walls and fins stiffen and shade the National Bank of Kuwait skyscraper
When the National Bank of Kuwait first conceived its new headquarters more than a decade ago, it wanted to make a statement about passive design with a soaring tower that could withstand the extreme heat of Kuwait City, the country’s desert capital.
Design Innovation Report | Apr 19, 2023
HDR uses artificial intelligence tools to help design a vital health clinic in India
Architects from HDR worked pro bono with iKure, a technology-centric healthcare provider, to build a healthcare clinic in rural India.
3D Printing | Apr 11, 2023
University of Michigan’s DART Laboratory unveils Shell Wall—a concrete wall that’s lightweight and freeform 3D printed
The University of Michigan’s DART Laboratory has unveiled a new product called Shell Wall—which the organization describes as the first lightweight, freeform 3D printed and structurally reinforced concrete wall. The innovative product leverages DART Laboratory’s research and development on the use of 3D-printing technology to build structures that require less concrete.
Cladding and Facade Systems | Apr 5, 2023
Façade innovation: University of Stuttgart tests a ‘saturated building skin’ for lessening heat islands
HydroSKIN is a façade made with textiles that stores rainwater and uses it later to cool hot building exteriors. The façade innovation consists of an external, multilayered 3D textile that acts as a water collector and evaporator.
Transportation & Parking Facilities | Mar 23, 2023
Amsterdam debuts underwater bicycle parking facility that can accommodate over 4,000 bikes
In February, Amsterdam saw the opening of a new underwater bicycle parking facility. Located in the heart of the city—next to Amsterdam Central Station and under the river IJ (Amsterdam’s waterfront)—the facility, dubbed IJboulevard, has parking spots for over 4,000 bicycles, freeing up space on the street.
Concrete | Jan 24, 2023
Researchers investigate ancient Roman concrete to make durable, lower carbon mortar
Researchers have turned to an ancient Roman concrete recipe to develop more durable concrete that lasts for centuries and can potentially reduce the carbon impact of the built environment.
Sponsored | Resiliency | Dec 14, 2022
Flood protection: What building owners need to know to protect their properties
This course from Walter P Moore examines numerous flood protection approaches and building owner needs before delving into the flood protection process. Determining the flood resilience of a property can provide a good understanding of risk associated costs.
Giants 400 | Nov 14, 2022
4 emerging trends from BD+C's 2022 Giants 400 Report
Regenerative design, cognitive health, and jobsite robotics highlight the top trends from the 519 design and construction firms that participated in BD+C's 2022 Giants 400 Report.
AEC Tech | Apr 13, 2022
A robot automates elevator installation
Schindler—which manufactures and installs elevators, escalators, and moving walkways—has created a robot called R.I.S.E. (robotic installation system for elevators) to help install lifts in high-rise buildings.















