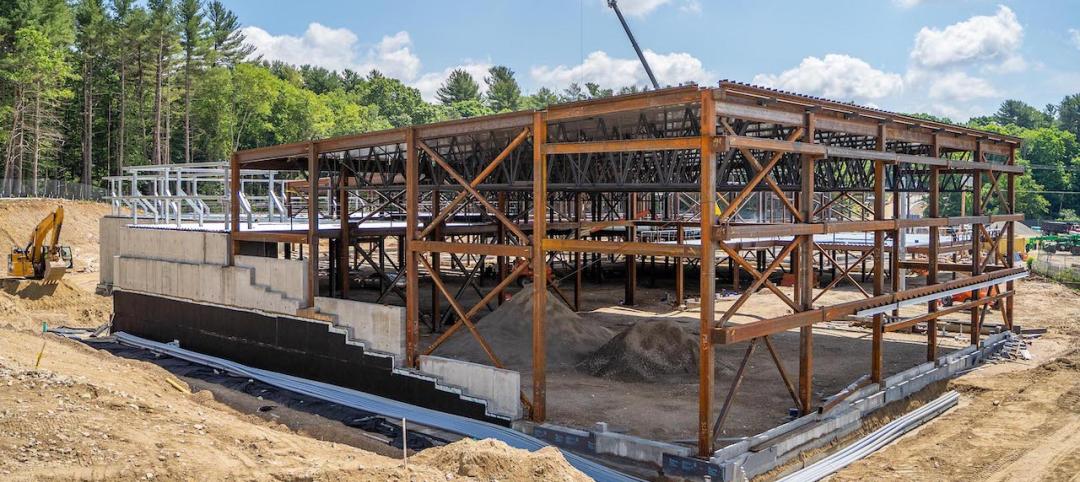The Roswell Park Cancer Institute (RPCI) in Buffalo, N.Y., is the only upstate New York facility to hold the National Cancer Center Institute designation of “comprehensive cancer center” and to serve as a member of the prestigious National Comprehensive Cancer Network.
Spanning 25 acres, the downtown Buffalo campus consists of 15 buildings with about 1.6 million square feet of space. Recently, RPCI renovated its eighth floor and opened a new, 8,000-sf intensive care unit (ICU), which is 40 percent larger than the existing ICU, to accommodate anticipated growth.
When laying out the new ICU, the Facilities Planning Department at RPCI regularly met with nursing, senior administration, infection control, and other key internal departments to determine what kinds of materials, equipment, colors, and designs would best suit the unit’s needs.
Due to the sensitive nature of the space, limiting noise was a major consideration. The unit’s central location minimizes noise and wear from footsteps and rolling loads by providing staff with accessibility to the space from both sides of the facility, while preventing frequent disruption to patients.
To meet performance requirements and help achieve a calm, soothing atmosphere for patients and families, planning officials decided to install a combination of noraplan environcare™ and noraplan® mega throughout the eighth floor renovation. The flooring’s resilient surface helps reduce noise and provides the underfoot comfort necessary for patient and employee well-being.
“Patients and families are here for hours and days on end,” said Laura Shoemaker, senior planner, Roswell Park Cancer Institute. “So, we wanted to make the ICU as comforting as possible by using materials that limit noise and are softer underfoot.”
Patients enjoy a comfortable recovery area.
Aesthetically, a number of features and accents provide additional support to sensitive ICU patients, improving their abilities to recover quickly in this quiet and soothing atmosphere. The deeper colors and curves in the flooring design represent a simple and inviting approach to patient care. Couple that with brilliant outdoor views from patient rooms and recessed core lighting, and the facility strikes a true balance of natural elements and intelligent design accents to make patient stays comfortable and productive. Additionally, the floor’s low-maintenance requirements limit bacteria growth and aid with infection control without ever requiring the application of wax or floor finish.
For a facility that treats numerous patients with heightened needs and sensitivities, the ability to limit the spread of bacteria and the introduction of excess cleaning chemicals is a huge advantage to patients that need a hygienic and subdued area to rest.
The result is a visually calming ICU that, because of its eighth floor location, features breathtaking views of downtown Buffalo from patient rooms and provides the peaceful atmosphere for patients and families to get the rest they need to recover quickly.
For more information, please visit www.nora.com/us/RPCI.
Related Stories
Products and Materials | Jul 31, 2023
Top building products for July 2023
BD+C Editors break down 15 of the top building products this month, from cleanroom doors to window storm protection systems.
Building Materials | Jun 14, 2023
Construction input prices fall 0.6% in May 2023
Construction input prices fell 0.6% in May compared to the previous month, according to an Associated Builders and Contractors analysis of the U.S. Bureau of Labor Statistics’ Producer Price Index data released today. Nonresidential construction input prices declined 0.5% for the month.
75 Top Building Products | Nov 30, 2022
75 top building products for 2022
Each year, the Building Design+Construction editorial team evaluates the vast universe of new and updated products, materials, and systems for the U.S. building design and construction market. The best-of-the-best products make up our annual 75 Top Products report.
Multifamily Housing | Sep 13, 2022
Take the Multifamily Kitchen + Bath survey – Maybe win one of 10 $50 gift cards
Preliminary results of 2022 Multifamily Design+Construction exclusive Kitchen + Bath survey.
Building Materials | Aug 3, 2022
Shawmut CEO Les Hiscoe on coping with a shaky supply chain in construction
BD+C's John Caulfield interviews Les Hiscoe, CEO of Shawmut Design and Construction, about how his firm keeps projects on schedule and budget in the face of shortages, delays, and price volatility.
Codes and Standards | Jun 2, 2022
New design guide for hybrid steel-mass timber frames released
The American Institute of Steel Construction (AISC) has released the first-ever set of U.S. recommendations for hybrid steel frames with mass timber floors, according to a news release.
Products and Materials | Feb 24, 2022
MAXXON® Corporation announces strategic affiliation with S3 Surface Solutions
Maxxon® Corporation, creator of Gyp-Crete® and a leader in the underlayment industry for 50 years, has aligned with S3 Surface Solutions, an innovative manufacturer of products that address problematic concrete slabs, to bring innovative, technology-driven subfloor preparation solutions to the flooring industry.
75 Top Building Products | Dec 16, 2019
Top Flooring Products for 2019
Tarkett’s aviation-inspired flooring collection and J+J Flooring’s textile composite flooring are among the four new commercial flooring products to make Building Design+Construction’s 2019 101 Top Products report.
Sponsored | Flooring | Jun 25, 2018
Traditional installation methods challenged by GC and subcontractor
Time and money are both precious and often too easily compromised on construction projects. This study proves how on one Boston high rise residential tower, correcting unanticipated out-of-spec concrete deflection was solved in 50% less time at 30% less cost.


















