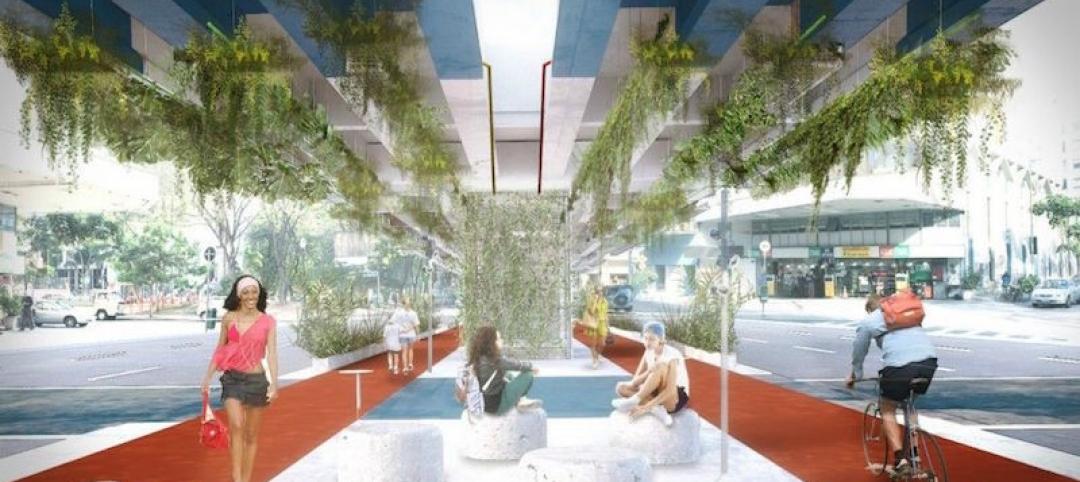In the 1800s, firefighters in New York City watched over their communities perched from cast-iron watchtowers that dotted the metro, and rang bells in those towers to alert nearby fire companies.
Pull boxes for fire alarms rendered the towers obsolete in the 1870s, and over the decades those structures fell into disrepair and near collapse. One of the structures—the Harlem Fire Watchtower, the third such tower in the city, built in 1856 within Mount Morris Park (renamed Marcus Garvey Park in 1973), and deemed a NYC Landmark by the National Register of Historic Places in 1967—has been restored and reconstructed, thanks to the activism of Harlem’s community.
City officials retained the engineering firm Thornton Tomasetti to reconstruct the watchtower. Its restoration design included structural assessment, historical documentation, and a finite element analysis of the cast-iron structure.
Elements of the watchtower’s cast iron structure that analysis deemed too deteriorated for reuse were replicated. The old structure failed under wind load tests, and required interventions to satisfy structural and historic preservation goals. The reconstruction included a new bracing system. The historic metals were painted the original color, while supplemental elements were stainless steel.
The tower’s 5,000-lb bell, dating back from 1865, underwent a non-destructive testing that confirmed casting anomalies and micro cracking. The bell was shipped to the Netherlands for brazing to reconstitute its structure.
Using historic photos as its guide, Thornton Tomasetti recreated or restored several of the watchtower’s lost features, such as its copper sheet roof. Landscaping around the tower was modified with ADA-compliant access. Ground-level security screens, a modern twist, nevertheless recall the original enclosure. Lighting protection, concealed within the structure, is incorporated into the roof filial.

Engineers from Thornton Tomasetti inspect a portion of the Harlem Fire Watchtower.
The city’s Landmarks Preservation Commission approved the reconstruction of the four-story octagonal watchtower on July 14, 2015. The project’s funding was $7,970,000, and reconstruction began in July 2017. Its Reconstruction Team included the NYC Department of Parks & Recreation (which owns and operates the park), Mueser Rutledge (engineering consultant), Nicholson and Galloway (copper roofing), Allen Architectural Metals (cast iron structure), and Verdin Bell Company.
The reinstalled watchtower was revealed at a ceremony on October 26 at the Acropolis, which overlooks the park. The Marcus Garvey Park Alliance/Public Arts Initiative has requested city funding to install lights and cameras on the Acropolis.
Related Stories
Cultural Facilities | Aug 1, 2016
A retractable canopy at Hudson Yards will transform into a large performing and gallery space
The Shed could become the permanent home for New York’s Fashion Week event.
Cultural Facilities | Jun 30, 2016
Tod Williams Billie Tsien Architects selected to design Obama Presidential Center in Chicago
With experience designing cultural and academic facilities, Williams and Tsien got the nod over other search finalists like Renzo Piano, SHoP, and Adjaye Associates.
Urban Planning | Jun 9, 2016
Triptyque Architecture designs air-cleansing hanging highway garden in São Paulo
The garden would filter as much as 20% of CO2 emissions while also providing a place for cultural events and community activities.
Education Facilities | Jun 1, 2016
Gensler reveals designs for 35-acre AltaSea Campus at the Port of Los Angeles
New and renovated facilities will help researchers, educators, and visitors better understand the ocean.
Cultural Facilities | May 23, 2016
A former burial ground in Brooklyn becomes a public space whose design honors vets
The site is one of six where TKF Foundation is studying the relationship between nature, the built environment, and healing.
Cultural Facilities | May 6, 2016
Pod-shaped cable cars would be a different kind of Chicago SkyLine
Marks Barfield Architects and Davis Brody Bond designed a "gondola" network that will connect the city's Riverfront to its Navy Pier.
Performing Arts Centers | May 4, 2016
Diamond Schmitt unveils designs for Buddy Holly Hall performing arts center
The spacious and versatile complex can hold operas, plays, rock concerts, and conferences.
Cultural Facilities | May 4, 2016
World’s largest cultural center planned for Dubai
The Opera District will have a 2,000-seat theater and three residential complexes.
Cultural Facilities | Apr 28, 2016
Studio Dror designs geodesic dome to pair with the Montreal Biosphère
The aluminum dome, which honors the 50th anniversary of Expo 67, can host events year-round.
Cultural Facilities | Apr 25, 2016
Two milestones recognized as Diamond Schmitt designs upgrades to the National Arts Centre in Ottawa
Renovations, including a new tower, stage, and lounge, will be completed in 2017, the year of Canada’s 150th and the center’s 50th birthday.

















