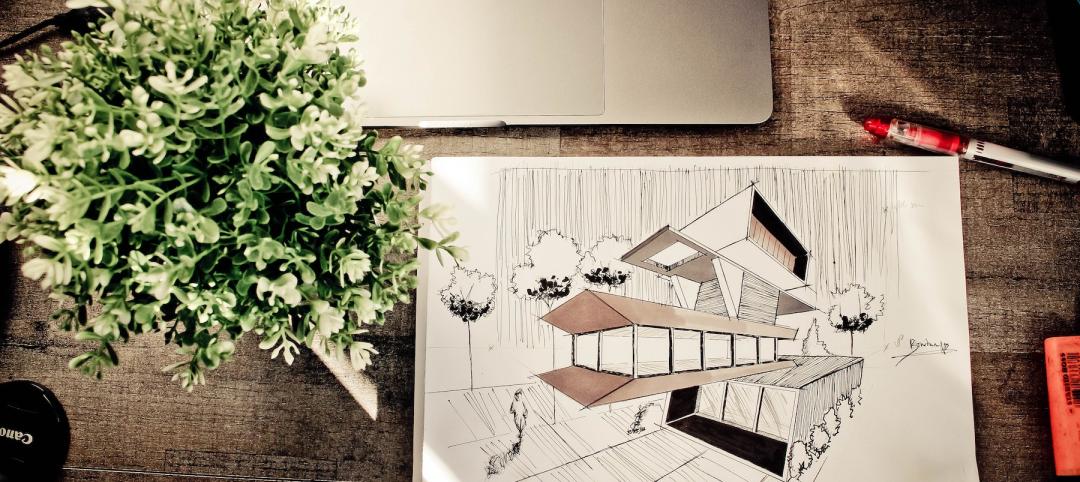A dozen graduate design students studying with Skidmore Owings & Merrill LLP (SOM) Urban Design Partner Philip J. Enquist spent a semester investigating issues and opportunities for a stretch of the Chicago River’s South Branch from Wolf Point to Pilsen.
Waterline presents their proposals for this critical stretch of urban waterway in a summer-long exhibit at the McCormick Bridgehouse & Chicago River Museum.
The diverse group of students, representing concentrations in architecture, landscape architecture, urban design and urban planning developed a broad variety of solutions to ponder. Waterline proposals include using underutilized riverfront land to create a new micro-economy, re-visioning post-industrial properties as a riparian habitat that could leverage public and private investment into a new kind of development, reclaiming Pilsen’s vacant industrial corridor as a Chicago Water Institute and extending the existing River City development into a more naturally cohesive “Water City.”
The Chicago River was the city’s superhighway in the early decades of Chicago’s existence. Its initial development was neither pedestrian-friendly, civic in nature nor environmentally smart. The designs of Waterline showcase why the Chicago River should once again be considered the city’s most important asset and sets the stage for increased awareness, education and reinvention of the River.
Waterline opens to the public on June 22, 2012 and continues at the McCormick Bridgehouse & Chicago River Museum through August 31.
OPENING RECEPTION
Waterline opens with a reception from 5 to 7 PM on June 21, 2012 and will be on display at the McCormick Bridgehouse & Chicago River Museum through August 31. Previews and press availabilities will be provided by appointment starting June 11, 2012.
Please request appointments through Ed Keegan at (312) 360-4557 or Edward.keegan@som.com. If you are planning to attend the opening reception, please RSVP to beth.murin@som.com or by phone (312) 360-4179 and be sure to mention that you’re a member of the media.
PARTICIPANTS
Participating students in Waterline include Adriana Chavez, Aleksandr Nizhikhovskiy, Cameron Barradale, Catherine Tang, Evelyn Zwiebach, Nina Chase, Roger Weber, Sadatu Dennis, Stephanie Saltzman, Suemac Hatcher, and William Dibernardo. Instructor Philip Enquist was assisted by Teaching Assistant Conor O’Shea. +
Related Stories
Women in Design+Construction | Jul 18, 2022
Registration is open for BD+C's 2022 Women in Design+Construction Conference
Join your AEC industry peers in Chicago, September 26-28, 2022, for the 7th annual Women in Design+Construction Conference, hosted by the BD+C editorial team and the 35-person WIDC Advisory Board.
Airports | Jul 18, 2022
FAA will award nearly $1 billion for airport projects
The Federal Aviation Administration (FAA) will award nearly $1 billion to 85 airports of all sizes across the country to improve terminals.
Building Team | Jul 18, 2022
Understanding the growing design-build market
FMI’s new analysis of the design-build market forecast for the next fives years shows that this delivery method will continue to grow, despite challenges from the COVID-19 pandemic.
Mixed-Use | Jul 18, 2022
Mixed-use development outside Prague uses a material made from leftover bricks
Outside Prague, the Sugar Factory, a mixed-used residential development with public space, marks the largest project to use the sustainable material Rebetong.
Building Team | Jul 15, 2022
ABC: Construction materials prices increased in June, up 20% from a year ago
Construction input prices increased 1.9% in June compared to the previous month, according to an Associated Builders and Contractors analysis of U.S. Bureau of Labor Statistics’ Producer Price Index data released today.
Arenas | Jul 15, 2022
U. of Oregon renovation aims for ‘finest track and field facility in the world’
The renovation of the University of Oregon’s Hayward Field had the goal of creating the “finest track and field facility in the world.”
Building Team | Jul 14, 2022
ABC’s construction backlog inches lower in June; Contractor confidence falters
Associated Builders and Contractors reports today that its Construction Backlog Indicator fell 0.1 months in June and stands at 8.9 months, according to an ABC member survey conducted June 21 to July 5.
Sustainable Development | Jul 14, 2022
Designing for climate change and inclusion, with CBT Architects' Kishore Varanasi and Devanshi Purohit
Climate change is having a dramatic impact on urban design, in terms of planning, materials, occupant use, location, and the long-term effect of buildings on the environment. Joining BD+C's John Caulfield to discuss this topic are two experts from the Boston-based CBT Architects: Kishore Varanasi, a Principal and director of urban design; and Devanshi Purohit, an Associate Principal.
Multifamily Housing | Jul 14, 2022
Multifamily rents rise again in June, Yardi Matrix reports
Average U.S. multifamily rents rose another $19 in June to edge over $1,700 for the first time ever, according to the latest Yardi® Matrix Multifamily Report.
Building Team | Jul 14, 2022
Austin PBS gets a new state-of-the-art facility with three studios
Since the 1970s, Austin PBS, birthplace of the Austin City Limits TV series, has been based inside the communications building on the University of Texas campus—a space it has long outgrown.

















