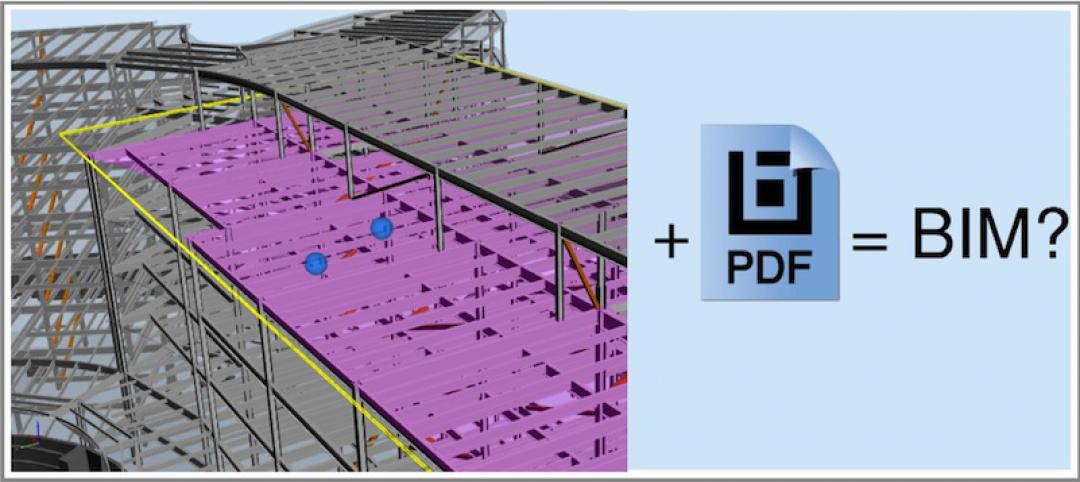A dozen graduate design students studying with Skidmore Owings & Merrill LLP (SOM) Urban Design Partner Philip J. Enquist spent a semester investigating issues and opportunities for a stretch of the Chicago River’s South Branch from Wolf Point to Pilsen.
Waterline presents their proposals for this critical stretch of urban waterway in a summer-long exhibit at the McCormick Bridgehouse & Chicago River Museum.
The diverse group of students, representing concentrations in architecture, landscape architecture, urban design and urban planning developed a broad variety of solutions to ponder. Waterline proposals include using underutilized riverfront land to create a new micro-economy, re-visioning post-industrial properties as a riparian habitat that could leverage public and private investment into a new kind of development, reclaiming Pilsen’s vacant industrial corridor as a Chicago Water Institute and extending the existing River City development into a more naturally cohesive “Water City.”
The Chicago River was the city’s superhighway in the early decades of Chicago’s existence. Its initial development was neither pedestrian-friendly, civic in nature nor environmentally smart. The designs of Waterline showcase why the Chicago River should once again be considered the city’s most important asset and sets the stage for increased awareness, education and reinvention of the River.
Waterline opens to the public on June 22, 2012 and continues at the McCormick Bridgehouse & Chicago River Museum through August 31.
OPENING RECEPTION
Waterline opens with a reception from 5 to 7 PM on June 21, 2012 and will be on display at the McCormick Bridgehouse & Chicago River Museum through August 31. Previews and press availabilities will be provided by appointment starting June 11, 2012.
Please request appointments through Ed Keegan at (312) 360-4557 or Edward.keegan@som.com. If you are planning to attend the opening reception, please RSVP to beth.murin@som.com or by phone (312) 360-4179 and be sure to mention that you’re a member of the media.
PARTICIPANTS
Participating students in Waterline include Adriana Chavez, Aleksandr Nizhikhovskiy, Cameron Barradale, Catherine Tang, Evelyn Zwiebach, Nina Chase, Roger Weber, Sadatu Dennis, Stephanie Saltzman, Suemac Hatcher, and William Dibernardo. Instructor Philip Enquist was assisted by Teaching Assistant Conor O’Shea. +
Related Stories
Hotel Facilities | Mar 4, 2015
Hotel construction pipeline reaches six-year high
After a three-year bottoming formation, the pipeline for hotel construction has posted five consecutive quarters of double-digit year-over-year growth.
BIM and Information Technology | Mar 4, 2015
Why China's CCTV building needed a WiFi retrofit
It took a year-long retrofit to get WiFi transmission issues solved at China's iconic skyscraper.
High-rise Construction | Mar 4, 2015
Must see: Egypt planning 656-foot pyramid skyscraper in Cairo
Zayed Crystal Spark Tower will stand 200 meters tall and will be just a short distance from the pyramids of Giza.
Transit Facilities | Mar 4, 2015
5+design looks to mountains for Chinese transport hub design
The complex, Diamond Hill, will feature sloping rooflines and a mountain-like silhouette inspired by traditional Chinese landscape paintings.
Energy Efficiency | Mar 4, 2015
DOE launches crowdsourcing website for technology innovators
The Oak Ridge National Laboratory launched a new crowdsourcing website called the Buildings Crowdsoucing Community to collect and share ideas by innovators for energy-efficient technologies to use in homes and buildings.
Multifamily Housing | Mar 3, 2015
10 kitchen and bath design trends for 2015
From kitchens made for pet lovers to floating vanities, the nation's top kitchen and bath designers identify what's hot for 2015.
Office Buildings | Mar 3, 2015
Former DuPont lab to be converted into business incubator near UPenn campus
The new Pennovation Center will provide collaborative and research spaces for educators, scientists, students, and the private sector.
Sponsored | BIM and Information Technology | Mar 3, 2015
The great debate: Is 3D PDF really BIM?
You can pull apart buildings, cut through floors, and view simulated animation for assembly instructions all within a PDF.
K-12 Schools | Mar 2, 2015
BD+C special report: What it takes to build 21st-century schools
How the latest design, construction, and teaching concepts are being implemented in the next generation of America’s schools.
Codes and Standards | Mar 2, 2015
Proposed energy standard for data centers, telecom buildings open for public comment
The intent of ASHRAE Standard 90.4P is to create a performance-based approach that would be more flexible and accommodating of innovative change.















