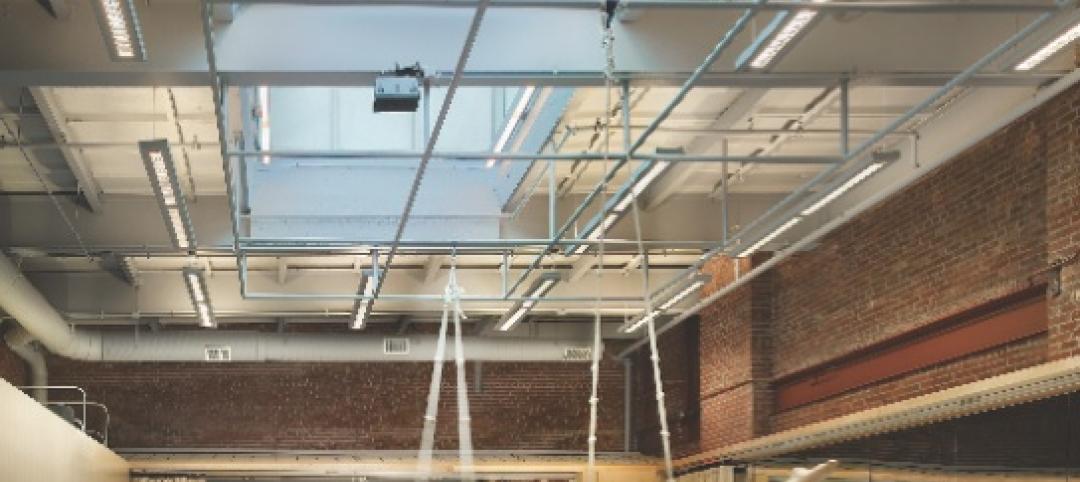A dozen graduate design students studying with Skidmore Owings & Merrill LLP (SOM) Urban Design Partner Philip J. Enquist spent a semester investigating issues and opportunities for a stretch of the Chicago River’s South Branch from Wolf Point to Pilsen.
Waterline presents their proposals for this critical stretch of urban waterway in a summer-long exhibit at the McCormick Bridgehouse & Chicago River Museum.
The diverse group of students, representing concentrations in architecture, landscape architecture, urban design and urban planning developed a broad variety of solutions to ponder. Waterline proposals include using underutilized riverfront land to create a new micro-economy, re-visioning post-industrial properties as a riparian habitat that could leverage public and private investment into a new kind of development, reclaiming Pilsen’s vacant industrial corridor as a Chicago Water Institute and extending the existing River City development into a more naturally cohesive “Water City.”
The Chicago River was the city’s superhighway in the early decades of Chicago’s existence. Its initial development was neither pedestrian-friendly, civic in nature nor environmentally smart. The designs of Waterline showcase why the Chicago River should once again be considered the city’s most important asset and sets the stage for increased awareness, education and reinvention of the River.
Waterline opens to the public on June 22, 2012 and continues at the McCormick Bridgehouse & Chicago River Museum through August 31.
OPENING RECEPTION
Waterline opens with a reception from 5 to 7 PM on June 21, 2012 and will be on display at the McCormick Bridgehouse & Chicago River Museum through August 31. Previews and press availabilities will be provided by appointment starting June 11, 2012.
Please request appointments through Ed Keegan at (312) 360-4557 or Edward.keegan@som.com. If you are planning to attend the opening reception, please RSVP to beth.murin@som.com or by phone (312) 360-4179 and be sure to mention that you’re a member of the media.
PARTICIPANTS
Participating students in Waterline include Adriana Chavez, Aleksandr Nizhikhovskiy, Cameron Barradale, Catherine Tang, Evelyn Zwiebach, Nina Chase, Roger Weber, Sadatu Dennis, Stephanie Saltzman, Suemac Hatcher, and William Dibernardo. Instructor Philip Enquist was assisted by Teaching Assistant Conor O’Shea. +
Related Stories
| Nov 27, 2013
Exclusive survey: Revenues increased at nearly half of AEC firms in 2013
Forty-six percent of the respondents to an exclusive BD+C survey of AEC professionals reported that revenues had increased this year compared to 2012, with another 24.2% saying cash flow had stayed the same.
| Nov 27, 2013
Wonder walls: 13 choices for the building envelope
BD+C editors present a roundup of the latest technologies and applications in exterior wall systems, from a tapered metal wall installation in Oklahoma to a textured precast concrete solution in North Carolina.
| Nov 27, 2013
University reconstruction projects: The 5 keys to success
This AIA CES Discovery course discusses the environmental, economic, and market pressures affecting facility planning for universities and colleges, and outlines current approaches to renovations for critical academic spaces.
| Nov 26, 2013
7 ways to make your firm more successful
Like all professional services businesses, AEC firms are challenged to effectively manage people. And even though people can be rather unpredictable, a firm’s success doesn’t have to be. Here are seven ways to make your firm more successful in the face of market variability and uncertainty.
| Nov 26, 2013
Design-build downsized: Applying the design-build method in an era of smaller projects
Any project can benefit from the collaborative spirit and cooperative relationships embodied by design-build. But is there a point of diminishing return where the design-build project delivery model just doesn't make sense for small projects? Design-build expert Lisa Cooley debates the issue.
| Nov 25, 2013
Electronic plan review: Coming soon to a city near you?
With all the effort AEC professionals put into leveraging technology to communicate digitally on projects, it is a shame that there is often one major road block that becomes the paper in their otherwise “paperless” project: the local city planning and permitting department.
| Nov 22, 2013
Kieran Timberlake, PE International develop BIM tool for green building life cycle assessment
Kieran Timberlake and PE International have developed Tally, an analysis tool to help BIM users keep better score of their projects’ complete environmental footprints.
| Nov 20, 2013
Architecture Billings Index slows in October; project inquiries stay strong
Following three months of accelerating demand for design services, the Architecture Billings Index reflected a somewhat slower pace of growth in October. The October ABI score was 51.6, down from a mark of 54.3 in September.
| Nov 19, 2013
Pediatric design in an adult hospital setting
Freestanding pediatric facilities have operational and physical characteristics that differ from those of adult facilities.
| Nov 18, 2013
6 checkpoints when designing a pediatric healthcare unit
As more time and money is devoted to neonatal and pediatric research, evidence-based design is playing an increasingly crucial role in the development of healthcare facilities for children. Here are six important factors AEC firms should consider when designing pediatric healthcare facilities.
















