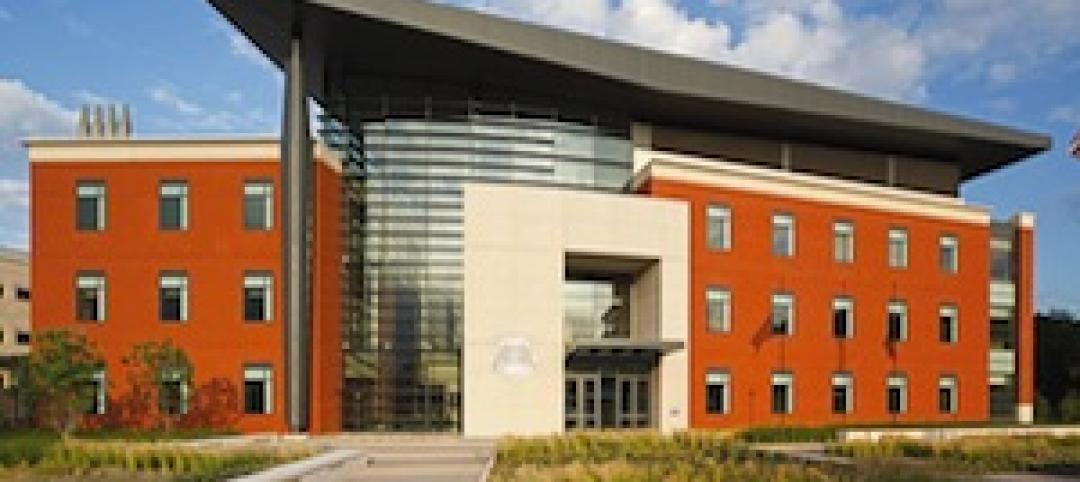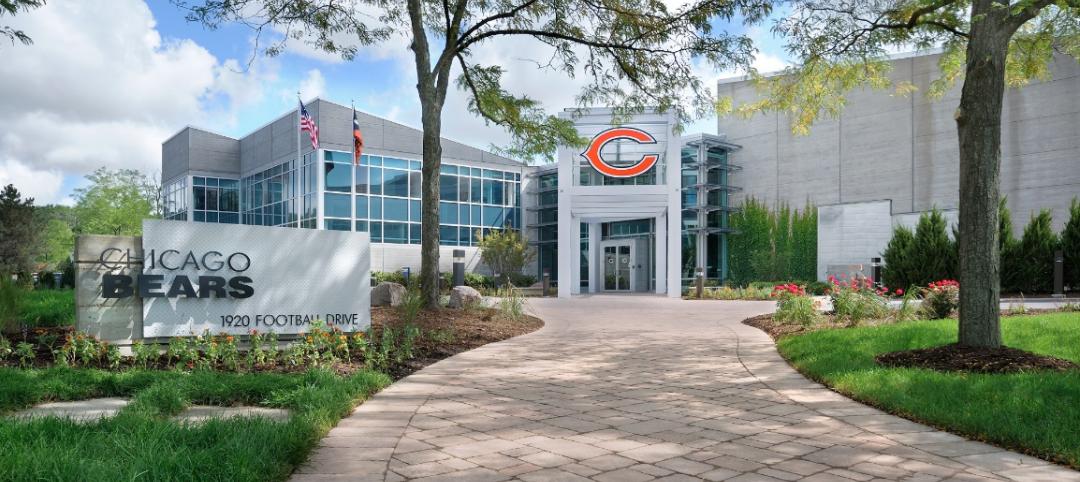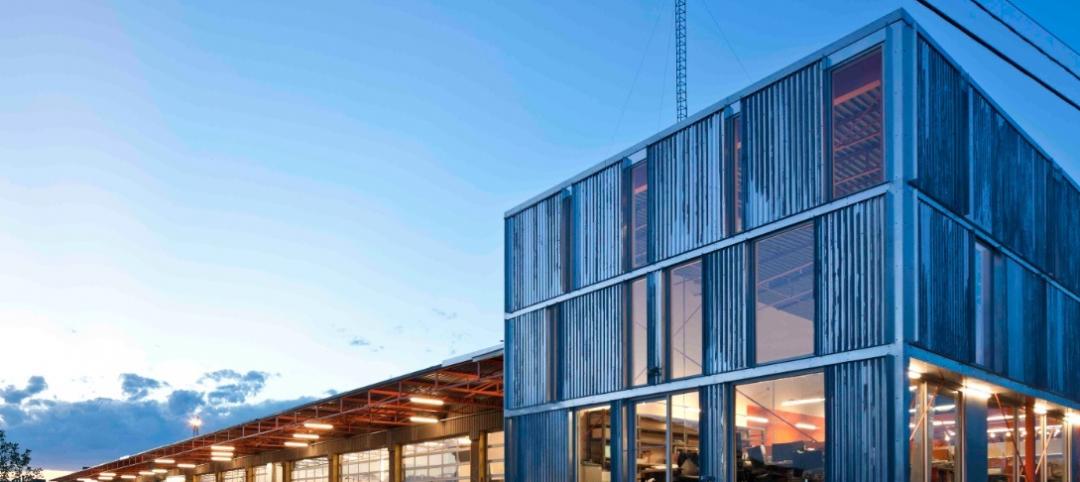A dozen graduate design students studying with Skidmore Owings & Merrill LLP (SOM) Urban Design Partner Philip J. Enquist spent a semester investigating issues and opportunities for a stretch of the Chicago River’s South Branch from Wolf Point to Pilsen.
Waterline presents their proposals for this critical stretch of urban waterway in a summer-long exhibit at the McCormick Bridgehouse & Chicago River Museum.
The diverse group of students, representing concentrations in architecture, landscape architecture, urban design and urban planning developed a broad variety of solutions to ponder. Waterline proposals include using underutilized riverfront land to create a new micro-economy, re-visioning post-industrial properties as a riparian habitat that could leverage public and private investment into a new kind of development, reclaiming Pilsen’s vacant industrial corridor as a Chicago Water Institute and extending the existing River City development into a more naturally cohesive “Water City.”
The Chicago River was the city’s superhighway in the early decades of Chicago’s existence. Its initial development was neither pedestrian-friendly, civic in nature nor environmentally smart. The designs of Waterline showcase why the Chicago River should once again be considered the city’s most important asset and sets the stage for increased awareness, education and reinvention of the River.
Waterline opens to the public on June 22, 2012 and continues at the McCormick Bridgehouse & Chicago River Museum through August 31.
OPENING RECEPTION
Waterline opens with a reception from 5 to 7 PM on June 21, 2012 and will be on display at the McCormick Bridgehouse & Chicago River Museum through August 31. Previews and press availabilities will be provided by appointment starting June 11, 2012.
Please request appointments through Ed Keegan at (312) 360-4557 or Edward.keegan@som.com. If you are planning to attend the opening reception, please RSVP to beth.murin@som.com or by phone (312) 360-4179 and be sure to mention that you’re a member of the media.
PARTICIPANTS
Participating students in Waterline include Adriana Chavez, Aleksandr Nizhikhovskiy, Cameron Barradale, Catherine Tang, Evelyn Zwiebach, Nina Chase, Roger Weber, Sadatu Dennis, Stephanie Saltzman, Suemac Hatcher, and William Dibernardo. Instructor Philip Enquist was assisted by Teaching Assistant Conor O’Shea. +
Related Stories
| Aug 30, 2013
Modular classrooms gaining strength with school boards
With budget, space needs, and speed-to-market pressures bearing down on school districts, modular classroom assemblies are often a go-to solution.
| Aug 30, 2013
Local Government Report [2013 Giants 300 Report]
Building Design+Construction's rankings of the nation's largest local government design and construction firms, as reported in the 2013 Giants 300 Report.
| Aug 30, 2013
A new approach to post-occupancy evaluations
As a growing number of healthcare institutions become more customer-focused, post-occupancy evaluations (POE) are playing a bigger role in new construction and renovation projects. Advocate Health Care is among the healthcare organizations to institute a detailed post-occupancy assessment process for its projects.
| Aug 29, 2013
First look: K-State's Bill Snyder Family Stadium expansion
The West Side Stadium Expansion Project at Kansas State's Bill Snyder Family Stadium is the largest project in K-State Athletics history.
| Aug 27, 2013
Industrial Sector Report [2013 Giants 300 Report]
Building Design+Construction's rankings of the nation's largest industrial sector design and construction firms, as reported in the 2013 Giants 300 Report.
| Aug 26, 2013
What you missed last week: Architecture billings up again; record year for hotel renovations; nation's most expensive real estate markets
BD+C's roundup of the top construction market news for the week of August 18 includes the latest architecture billings index from AIA and a BOMA study on the nation's most and least expensive commercial real estate markets.
| Aug 26, 2013
Chicago Bears kick off season at renovated Halas Hall
An upgraded locker room, expanded weight room, and updated dining room with an outdoor patio greeted the Chicago Bears when they arrived at Halas Hall for practice this month. The improvements are part of a major expansion and renovation of the Bears’ headquarters in Lake Forest, Ill., completed by Mortenson Construction in less than seven months.
| Aug 22, 2013
Energy-efficient glazing technology [AIA Course]
This course discuses the latest technological advances in glazing, which make possible ever more efficient enclosures with ever greater glazed area.
| Aug 22, 2013
Warehouse remake: Conversion project turns derelict freight terminal into modern office space [slideshow]
The goal of the Freight development is to attract businesses to an abandoned industrial zone north of downtown Denver.
| Aug 21, 2013
AIA: Architecture billings on the rise in July
The Architecture Billings Index for July was 52.7, up from a mark of 51.6 in June. This score reflects an increase in demand for design services (any score above 50 indicates an increase in billings).

















