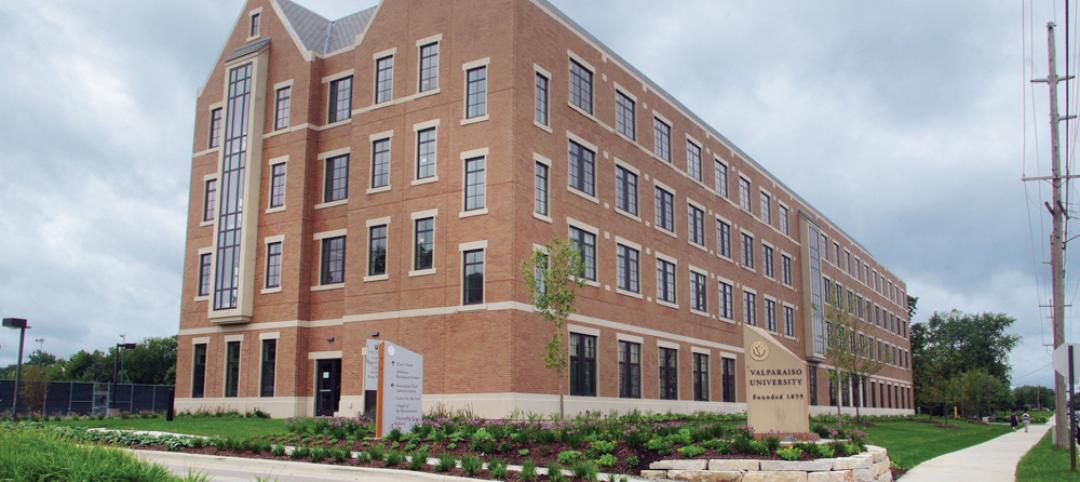A recently completed expansion and renovation of Wellesley College’s science complex yielded a modernized structure for 21st century STEM education while preserving important historical features. The project represents “one of the largest and most ambitious building
projects in the college’s modern history,” according to Wellesley College and Skidmore, Owings & Merrill (SOM), the project’s architects.
The building’s signature space, the Focus, a multi-story atrium, was created by enclosing the space between an L-shaped wing and the neighboring Sage Hall. The neo-Gothic brick facade of Sage Hall forms one wall within the modernist atrium, creating an interplay between old and new. Renovation of the L-wing preserved the architectural integrity of the space, including the original brick wall, while demolishing the rest of Sage Hall to make way for the addition. With expansive laboratory spaces and exposed concrete and mechanical systems, the L-wing boldly contrasts with the more traditional architectural styles of the Wellesley campus.
The project encompasses Science Hill—the setting for multiple science facilities. It linked the existing Whitin Observatory, the Global Flora Conservatory, the arboretum, and the botanic gardens. The new complex is immersed in a reimagined landscape, which introduces new gardens that will be used for scientific and ecological pedagogy. As part of the curriculum, the landscape will be installed by students and faculty next spring.
The new structure, distinguished by a ship-lapped, zinc-paneled facade, was conceived as a series of pavilions with strong connections to the outdoors. The interior layout organizes similar fields of study together, situating classrooms, faculty offices, and laboratories according to discipline.
A central spine, the Chao Foundation Innovation Hub, connects the mix of old and new buildings and makes them intuitive to navigate. Built with mass timber, this multistory cascade of spaces offers double- and triple-height interiors with views of the landscape. Breakout areas fill the space, with windows that reveal the laboratory spaces in the surrounding buildings, putting science on display and enhancing the sense of a village atop Science Hill.
The project significantly improved the Science Complex’s sustainability performance and plays a key role in the college’s goal of carbon neutrality by 2040. Before this project, the science buildings consumed more energy than any other areas on campus. Now, the complex is among the most environmentally efficient. Design measures such as stormwater capture, new piping and mechanical systems, more natural lighting, the use of mass timber and recycled zinc, and the preservation of as much of the original structures as possible, helped the project achieve LEED Platinum certification.
On the Building Team:
Owner and/or developer: Wellesley College
Design architect: Skidmore, Owings & Merrill
Architect of record: Skidmore, Owings & Merrill
MEP engineer: BR+A Consulting Engineers
Structural engineer: Le Messurier
General contractor/construction manager: Turner Construction Company





Related Stories
| Nov 14, 2014
What college students want in their living spaces
In a recent workshop with 62 college students, architects from Little explored the changing habits and preferences of today's students, and how those changes affect their living spaces.
| Nov 7, 2014
Arts college uses creative financing to build 493-bed student housing
Many states have cut back funding for higher education in recent years, and securing money for new housing has been tougher than ever for many colleges and universities. A recent residence hall project in Boston involving three colleges provides an inspiring example of how necessity can spawn invention in financing strategies.
| Nov 7, 2014
Prefab helps Valparaiso student residence project meet an ambitious deadline
Few colleges or universities have embraced prefabrication more wholeheartedly than Valparaiso (Ind.) University. The Lutheran-based institution completed a $27 million residence hall this past summer in which the structural elements were all precast.
| Nov 6, 2014
Studio Gang Architects will convert power plant into college recreation center
The century-old power plant will be converted into a recreation facility with a coffee shop, lounges, club rooms, a conference center, lecture hall, and theater, according to designboom.
| Nov 3, 2014
An ancient former post office in Portland, Ore., provides an even older art college with a new home
About seven years ago, The Pacific Northwest College of Art, the oldest art college in Portland, was evaluating its master plan with an eye towards expanding and upgrading its campus facilities. A board member brought to the attention of the college a nearby 134,000-sf building that had once served as the city’s original post office.
| Oct 28, 2014
Kean University creates Michael Graves School of Architecture
Winner of the AIA Gold Medal, the National Medal of the Arts, the Topaz Medallion and the Driehaus Prize for Architecture, Graves is best known for his contemporary building designs and prominent public commissions.
| Oct 16, 2014
Perkins+Will white paper examines alternatives to flame retardant building materials
The white paper includes a list of 193 flame retardants, including 29 discovered in building and household products, 50 found in the indoor environment, and 33 in human blood, milk, and tissues.
| Oct 15, 2014
Harvard launches ‘design-centric’ center for green buildings and cities
The impetus behind Harvard's Center for Green Buildings and Cities is what the design school’s dean, Mohsen Mostafavi, describes as a “rapidly urbanizing global economy,” in which cities are building new structures “on a massive scale.”
| Oct 14, 2014
Proven 6-step approach to treating historic windows
This course provides step-by-step prescriptive advice to architects, engineers, and contractors on when it makes sense to repair or rehabilitate existing windows, and when they should advise their building owner clients to consider replacement.
| Oct 12, 2014
AIA 2030 commitment: Five years on, are we any closer to net-zero?
This year marks the fifth anniversary of the American Institute of Architects’ effort to have architecture firms voluntarily pledge net-zero energy design for all their buildings by 2030.

















