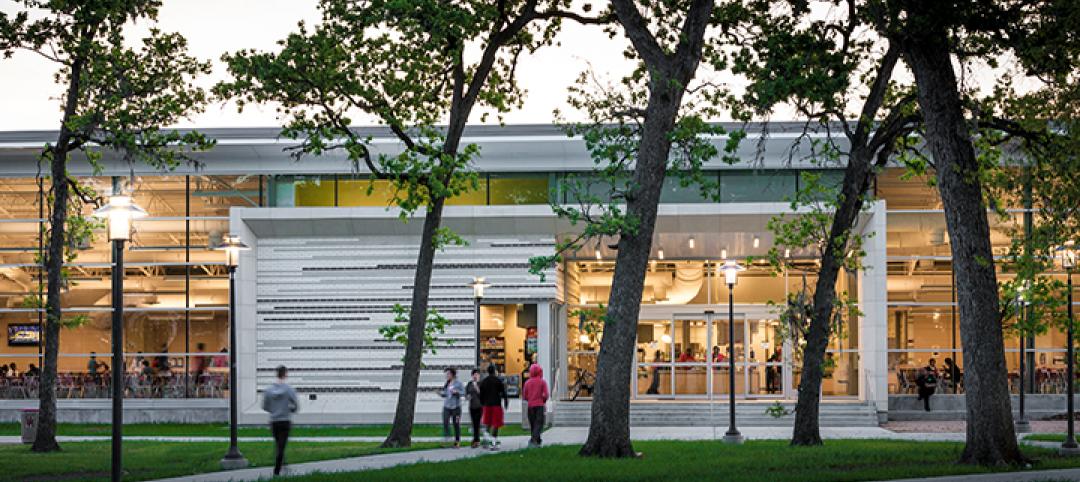A recently completed expansion and renovation of Wellesley College’s science complex yielded a modernized structure for 21st century STEM education while preserving important historical features. The project represents “one of the largest and most ambitious building
projects in the college’s modern history,” according to Wellesley College and Skidmore, Owings & Merrill (SOM), the project’s architects.
The building’s signature space, the Focus, a multi-story atrium, was created by enclosing the space between an L-shaped wing and the neighboring Sage Hall. The neo-Gothic brick facade of Sage Hall forms one wall within the modernist atrium, creating an interplay between old and new. Renovation of the L-wing preserved the architectural integrity of the space, including the original brick wall, while demolishing the rest of Sage Hall to make way for the addition. With expansive laboratory spaces and exposed concrete and mechanical systems, the L-wing boldly contrasts with the more traditional architectural styles of the Wellesley campus.
The project encompasses Science Hill—the setting for multiple science facilities. It linked the existing Whitin Observatory, the Global Flora Conservatory, the arboretum, and the botanic gardens. The new complex is immersed in a reimagined landscape, which introduces new gardens that will be used for scientific and ecological pedagogy. As part of the curriculum, the landscape will be installed by students and faculty next spring.
The new structure, distinguished by a ship-lapped, zinc-paneled facade, was conceived as a series of pavilions with strong connections to the outdoors. The interior layout organizes similar fields of study together, situating classrooms, faculty offices, and laboratories according to discipline.
A central spine, the Chao Foundation Innovation Hub, connects the mix of old and new buildings and makes them intuitive to navigate. Built with mass timber, this multistory cascade of spaces offers double- and triple-height interiors with views of the landscape. Breakout areas fill the space, with windows that reveal the laboratory spaces in the surrounding buildings, putting science on display and enhancing the sense of a village atop Science Hill.
The project significantly improved the Science Complex’s sustainability performance and plays a key role in the college’s goal of carbon neutrality by 2040. Before this project, the science buildings consumed more energy than any other areas on campus. Now, the complex is among the most environmentally efficient. Design measures such as stormwater capture, new piping and mechanical systems, more natural lighting, the use of mass timber and recycled zinc, and the preservation of as much of the original structures as possible, helped the project achieve LEED Platinum certification.
On the Building Team:
Owner and/or developer: Wellesley College
Design architect: Skidmore, Owings & Merrill
Architect of record: Skidmore, Owings & Merrill
MEP engineer: BR+A Consulting Engineers
Structural engineer: Le Messurier
General contractor/construction manager: Turner Construction Company





Related Stories
| Jul 19, 2013
Best in brick: 7 stunning building façades made with brick [slideshow]
The Brick Industry Association named the winners of its 2013 Brick in Architecture Awards. Here are seven winning projects that caught our eye.
| Jul 11, 2013
Bill to borrow more for college spending in Michigan criticized due to ‘higher-ed bubble’
An amendment to a Michigan appropriations budget authorizes an increase in state debt to pay for state university construction projects. But some experts see a “higher education bubble” on the horizon, and said more taxpayer debt for more buildings is a bad idea.
| Jul 2, 2013
LEED v4 gets green light, will launch this fall
The U.S. Green Building Council membership has voted to adopt LEED v4, the next update to the world’s premier green building rating system.
| Jul 1, 2013
Report: Global construction market to reach $15 trillion by 2025
A new report released today forecasts the volume of construction output will grow by more than 70% to $15 trillion worldwide by 2025.
| Jun 28, 2013
Building owners cite BIM/VDC as 'most exciting trend' in facilities management, says Mortenson report
A recent survey of more than 60 building owners and facility management professionals by Mortenson Construction shows that BIM/VDC is top of mind among owner professionals.
| Jun 20, 2013
Virtual meetings enhance design of University at Buffalo Medical School
HOK designers in New York, St. Louis and Atlanta are using virtual meetings with their University at Buffalo (UB) client team to improve the design process for UB’s new School of Medicine and Biomedical Sciences on the Buffalo Niagara Medical Campus.
| Jun 17, 2013
DOE launches database on energy performance of 60,000 buildings
The Energy Department today launched a new Buildings Performance Database, the largest free, publicly available database of residential and commercial building energy performance information.
| Jun 12, 2013
5 building projects that put the 'team' in teamwork
The winners of the 2013 Building Team Awards show that great buildings cannot be built without the successful collaboration of the Building Team.
| Jun 11, 2013
Vertical urban campus fills a tall order [2013 Building Team Award winner]
Roosevelt University builds a 32-story tower to satisfy students’ needs for housing, instruction, and recreation.
| Jun 11, 2013
Building a better box: High-bay lab aims for net-zero [2013 Building Team Award winner]
Building Team cooperation and expertise help Georgia Tech create a LEED Platinum building for energy science.

















