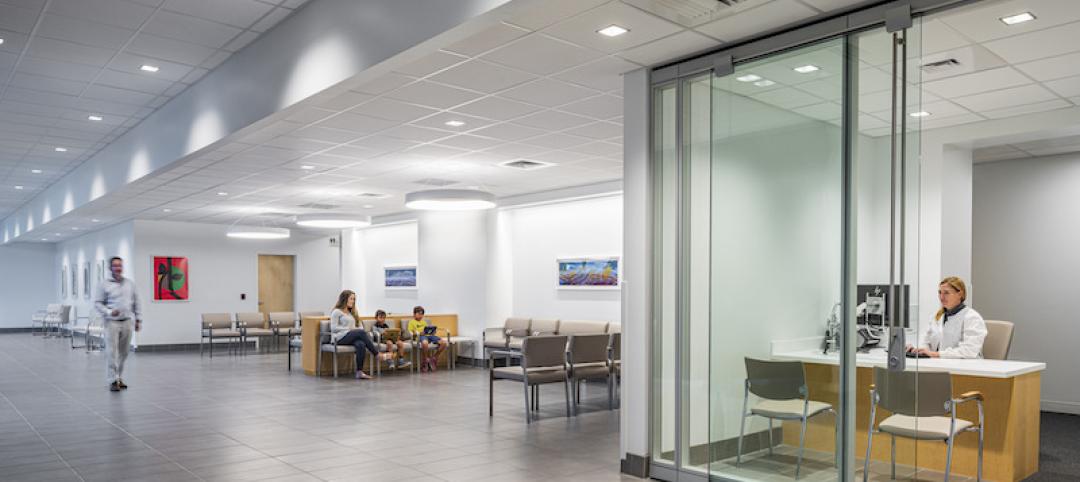Buildings offering wellness services are proliferating on college campuses.
Among the schools with student centers that include “wellness” in their titles and programming are Franklin & Marshall College, the University of Chicago, Cal State Fullerton, Texas Tech, Stevens Institute of Technology, College of the Holy Cross, New York University, the University of Utah, Duke University, and Rutgers University.
Wellness “is redefining the typology,” says Scott Baltimore, an architect with Duda|Paine Architects in Durham, N.C., which has carved out a specialty in wellness design. He elaborates that more schools are taking a “synergistic” approach that brings different services and academic departments under one roof, thereby making the building more of a destination.
This transformation has also been “institutional,” says Turan Duda, FAIA, the firm’s Founding Principal. Parents want to know where their kids can go if their educational journey suffers a medical or psychological setback, particularly in the area of depression. More to the point, says Duda, are the “preventive” services that wellness suggests, a “safe place” where students can turn to for help and interaction.
AN EVOLVING FIELD
That colleges and universities are using wellness centers as part of their marketing and recruiting isn’t surprising. But what constitutes “wellness” depends on the school, and can be intentionally ambiguous, says Duda, because “this field is evolving.” To cite one unusual example, Duke University attracted more male students to its wellness center only after it introduced a “drumming circle” to its programming.
One of Duda|Paine’s projects is the recently completed University of Virginia Student Health & Wellness Center in Charlottesville, which the firm designed in collaboration with WMDO Architects, a frequent partner with the university. The project’s construction manager was Barton Malow, and the building pursued the International WELL Building Institute’s WELL Building Standard certification.
This 169,000-sf building, which replaces the school’s Elson Student Health Center, emphasizes wellness and preventive healthcare. It integrates student life and healthcare by introducing students to critical aspects of social, physical, psychological, personal, and environmental wellness. The project also brings together all the major campus health departments—General Medicine, Gynecology, Counseling and Psychological Services, Office of Health Promotion, and the Student Disability Access Center—as well as the Kinesiology Department and student wellness spaces.
During the building’s design phase, WMDO conducted workshops that included a virtual-reality simulation of the center’s entrance to assess different scenarios of student well-being. Another workshop focused on “journey mapping.”
The resulting four-story building is organized around an open and light-filled entry and multi-story lobby, with generous daylighting into all departments, and improved orientation and wayfinding. On the ground floor, level with the exterior ground plane to optimize visibility and accessibility, the Office of Health Promotion presents the “first stop” for students, while the Student Disability Access Center is convenient and central, overlooking the south pond.

PART OF A LARGER MASTER PLAN
Spaces on the ground level create opportunities for program synergies and community outreach. These include a pharmacy and retail space, and a teaching kitchen that provides classes on healthy eating habits and nutrition. (Duda sees this kitchen as another of the center’s “preventive” services. “Wellness centers are giving special attention to experiences,” says Duda, from the parking lot to the “choices” in services the center makes available to students.)
An Education/Multi-Purpose space adjacent to the main lobby supports functions such as yoga, special events, staff meetings, and wellness education. These spaces facilitate interaction and the exploration of alternative methodologies in wellness education.

The University of Virginia’s Student Health & Wellness Center is located close to the school’s historic quad. The building is also the first development within the Perkins and Will-designed Brandon Avenue Precinct Master Plan that eventually will include housing and other mixed-use buildings along a “green street,” and weave the university’s Central Grounds and the Health System Campus.
Related Stories
Healthcare Facilities | May 20, 2021
California Veteran Home, Skilled Nursing Facility and Memory Care project set for Yountville, Calif.
A team of Rudolph and Sletten and CannonDesign will design and build the facility.
Market Data | May 18, 2021
Grumman|Butkus Associates publishes 2020 edition of Hospital Benchmarking Survey
The report examines electricity, fossil fuel, water/sewer, and carbon footprint.
Healthcare Facilities | May 12, 2021
New pet ER under construction in Vancouver, Wash.
The project will serve the Portland metro area 24 hours a day.
Healthcare Facilities | May 7, 2021
Private practice: Designing healthcare spaces that promote patient privacy
If a facility violates HIPAA rules, the penalty can be costly to both their reputation and wallet, with fines up to $250,000 depending on the severity.
Healthcare Facilities | May 5, 2021
HOK to design new Waterloo Eye Institute
The project is being designed for The University of Waterloo’s School of Optometry & Vision Science.
Healthcare Facilities | May 4, 2021
New proton therapy center will serve five-state region in Midwest
NCI-designated facility an addition to the University of Kansas Health System.
Healthcare Facilities | Apr 30, 2021
Registration and waiting: Weak points and an enduring strength
Changing how patients register and wait for appointments will enhance the healthcare industry’s ability to respond to crises.
Healthcare Facilities | Apr 29, 2021
HDR selected to design new Cancer Hospital in Shaoxing
Nature is at the heart of the project’s design.
Healthcare Facilities | Apr 16, 2021
UCI Medical Center Irvine to break ground in mid-2021
Hensel Phelps + CO Architects design-build team were awarded the project.
Healthcare Facilities | Apr 13, 2021
California’s first net-zero carbon emissions mental health campus breaks ground
CannonDesign is the architect for the project.

















