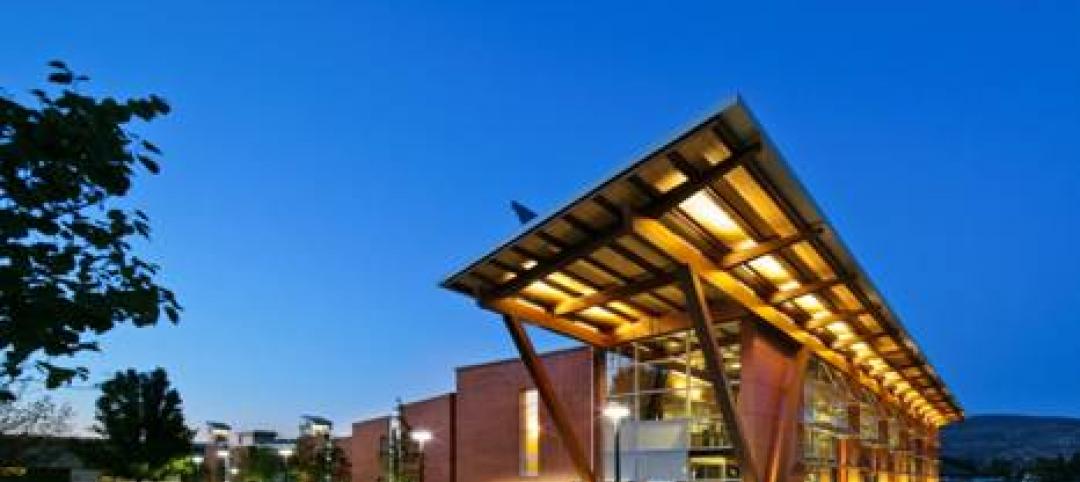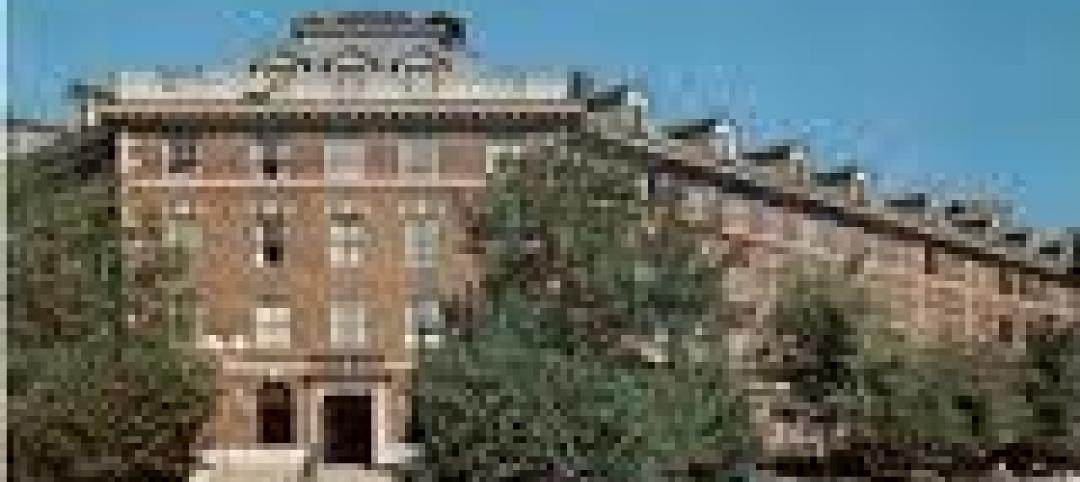After pandemic-related stops and starts, Wenzhou-Kean University’s Ge Hekai Hall has finally begun to see full occupancy. Located in Wenzhou, China, about five hours south of Shanghai, Ge Hekai Hall serves as the front door to the university’s 175-acre campus. Designed by Moore Ruble Yudell, Ge Hekai Hall houses three schools, including architecture and design, for Wenzhou-Kean University, a joint venture between New Jersey’s Kean University and China’s Wenzhou University.
Ge Hekai Hall’s gateway portico nods to both the surrounding mountain landscape and the high-rise residential towers across the street. The structure comprises eight buildings that contain classrooms, offices, shops, and a library. Evoking traditional Chinese alleyway neighborhoods, the alleys between the buildings provide light and air, multiple entries, and spaces for informal interaction. Accessible 24/7, the building’s rooftops are connected by a network of bridges. Atop these linear buildings sit two high-bay studio loft buildings.
“The building design concept revolves around sets of dualities: China’s past and future, building techniques old and new, and a set of orthogonal lower buildings supporting an active, angular upper building,” Christopher Chan, AIA, principal-in-charge of the project at Moore Ruble Yudell, said in a statement.
At the intersection of the lower and upper buildings, a civic-scaled atrium called the Forum serves as a community and social hub, an extension of the classrooms, and an 800-person event venue for the entire university.
Designed to LEED Gold and China Two-Star standards, the building integrates facade sunshades, a photovoltaic array, rainwater harvesting, thermal massing with a heat recovery system, and a passively cooled atrium. To enhance wellness, the design provides ample indirect sunlight and biophilic elements, such as over 2,000 square meters of solid wood. In addition, the building provides only the code minimum number of elevators, encouraging people to use the stairs in the Forum atrium.
On the Building Team:
Owner: Wenzhou-Kean University
Design architect, interior design, and landscape design: Moore Ruble Yudell Architects & Planners
Associate architect: Tongji University Architecture Design Research Institute
Architect of record: Zhongtian Construction Architectural Design Institute
Structural, civil, and MEP engineer: Zhongtian Construction Group Company Limited
Building and atrium lighting designer: Brandston Partnership Incorporated (BPI)
General contractor: Zhongtian Construction Group Company Limited


Related Stories
| Oct 17, 2011
Clery Act report reveals community colleges lacking integrated mass notification systems
“Detailed Analysis of U.S. College and University Annual Clery Act Reports” study now available.
| Oct 14, 2011
University of New Mexico Science & Math Learning Center attains LEED for Schools Gold
Van H. Gilbert architects enhances sustainability credentials.
| Oct 12, 2011
Bulley & Andrews celebrates 120 years of construction
The family-owned and operated general contractor attributes this significant milestone to the strong foundation built decades ago on honesty, integrity, and service in construction.
| Sep 30, 2011
Design your own floor program
Program allows users to choose from a variety of flooring and line accent colors to create unique floor designs to complement any athletic facility.
| Sep 23, 2011
Okanagan College sets sights on Living Buildings Challenge
The Living Building Challenge requires projects to meet a stringent list of qualifications, including net-zero energy and water consumption, and address critical environmental, social and economic factors.
| Sep 14, 2011
Research shows large gap in safety focus
82% of public, private and 2-year specialized colleges and universities believe they are not very effective at managing safe and secure openings or identities.
| Sep 7, 2011
KSS Architects wins AIA NJ design award
The project was one of three to win the award in the category of Architectural/Non-Residential.
| May 18, 2011
Major Trends in University Residence Halls
They’re not ‘dorms’ anymore. Today’s collegiate housing facilities are lively, state-of-the-art, and green—and a growing sector for Building Teams to explore.
| May 18, 2011
Raphael Viñoly’s serpentine-shaped building snakes up San Francisco hillside
The hillside location for the Ray and Dagmar Dolby Regeneration Medicine building at the University of California, San Francisco, presented a challenge to the Building Team of Raphael Viñoly, SmithGroup, DPR Construction, and Forell/Elsesser Engineers. The 660-foot-long serpentine-shaped building sits on a structural framework 40 to 70 feet off the ground to accommodate the hillside’s steep 60-degree slope.
















