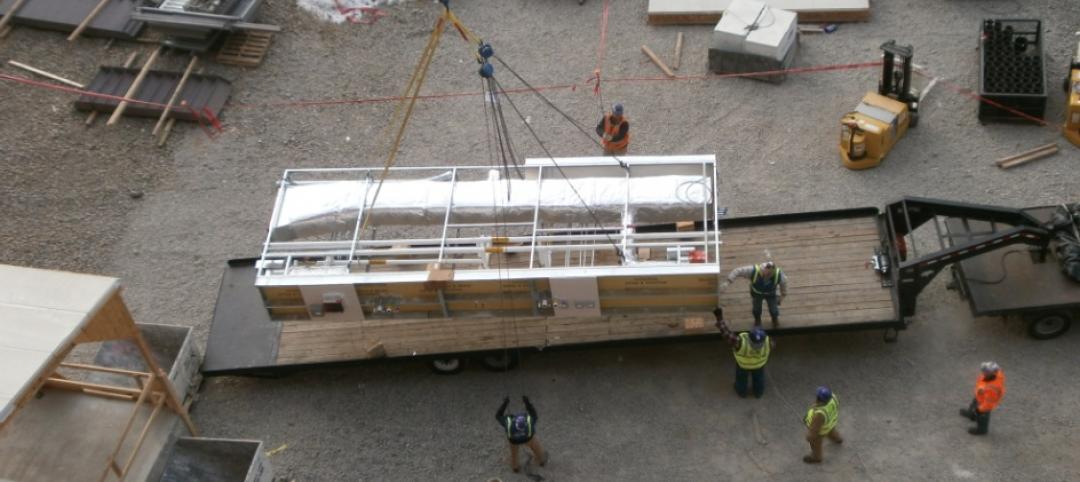Mid-twentieth-century projects are in a state of limbo. In many cities, safeguards against quick demolition don't even cover “new” buildings built after 1939, yet many such buildings may be obsolete by current standards. The Farmers and Mechanics Savings Bank, located in downtown Minneapolis, was one such building, a rare example of architecture from a time when American design was big, strong, and proud, but because of the Depression, actual building was rare.
The 1942 McEnary and Krafft-designed banking hall, on the National Register of Historic Places, was notable for its classic Streamline Moderne design touches. Its tower addition, which opened in 1963, featured sleek, International Style lines reminiscent of New York's Rockefeller Center and accented with bas-relief carvings on the limestone exterior and stylized owls in the glass blocks above the main entry.
But by 2005, the F&M Savings building sat empty on one of Minneapolis's busiest thoroughfares. Luckily, F&M Savings caught the eye of Ryan Cos., which was just completing the rehabilitation of the Minneapolis Sears building into the Midtown Exchange (see BD+C October 2006, p. 42). The grand lobby, with its tiered ceiling, marble floors, and wood paneling, encouraged the Ryan firm to have local architects Elness Swenson Graham review the feasibility of transforming the bank into a Westin hotel. After the project was endorsed by Westin owner Starwood Properties, Ryan Cos. purchased the building and managed its modernization and restoration.
Converting the interior of the building to a 214-room, four-star hotel while simultaneously restoring the building's exterior to its original design aesthetic was no small task for Ryan Cos., which served as both design-build GC and developer. The Building Team also had to meet certain standards to keep the building on the U.S. Secretary of Interior's Historic Registry.
“This is an unusual project and a tough conversion because hotels are so formulaic—certain room sizes, bathroom locations,” said Reconstruction Awards honorary chair Walker Johnson, FAIA, principal with Lasky Architects, Chicago. “This type of building is much easier to do new.”
Gray paint that had been slathered over the 1963 tower addition was carefully removed from the curtain wall, resurrecting its original blue-green hue. New custom-made double-glazed windows and interior insulation of the curtain wall have made the tower energy efficient while retaining its original appearance. An entirely new plumbing infrastructure was installed to serve the 214 hotel rooms.
The guest rooms, located in the tower, include 19 suites to meet Starwood's requirements for the Westin brand.
“It's nice to see a building from this time period that people thought was worth saving,” said awards panelist Carrie Warner, senior project engineer at Halvorson & Partners, Chicago.
Related Stories
| Jun 4, 2014
Emerging trends in healthcare development: neighborhood care, mixed-use models on the rise
In urban and even suburban markets, real estate is about the "live, work, play," with close proximity to mass transit and other amenities, like retail stores. Healthcare organizations are following suit.
| May 21, 2014
Evidence-based design practices for the palliative care environment
Palliative care strives to make patients comfortable as they are receiving treatment for a severe illness. As hospitals seek to avoid Affordable Care Act penalties for poor patient satisfaction, many expect this field to grow quickly.
| May 14, 2014
Prefab payback: Mortenson quantifies cost and schedule savings from prefabrication techniques
Value-based cost-benefit analysis of prefab approaches on the firm's 360-bed Exempla Saint Joseph Heritage Project shows significant savings for the Building Team.
| May 7, 2014
Design competition: $900,000 on the line in Las Vegas revitalization challenge
Las Vegas Mayor Carolyn Goodman wants your economic development ideas for remaking four areas within the city, including the Cashman Center and the Las Vegas Medical District.
| May 3, 2014
Health system capital planning for the future: The benefits of master plan portfolio analysis and ambulatory market modeling
Money continues to be scarce, yet U.S. health systems need to invest and re-invest in their physical future. Healthcare facilities planning experts from CBRE Healthcare outline tools and strategies for identifying where to best allocate precious resources.
| Apr 9, 2014
How patient-centered medical homes can help healthcare providers and patients
Beyond reducing the number of uninsured Americans, the Affordable Care Act is driving new types of healthcare facilities, especially patient-centered medical homes.
| Apr 2, 2014
The new model of healthcare facility management
A growing number of healthcare organizations are moving to an integrated real estate model in an effort to better manage costs, respond to regulatory requirements, and support changes in patient care delivery.
| Dec 10, 2013
16 great solutions for architects, engineers, and contractors
From a crowd-funded smart shovel to a why-didn’t-someone-do-this-sooner scheme for managing traffic in public restrooms, these ideas are noteworthy for creative problem-solving. Here are some of the most intriguing innovations the BD+C community has brought to our attention this year.
High-rise Construction | Jul 9, 2013
5 innovations in high-rise building design
KONE's carbon-fiber hoisting technology and the Broad Group's prefab construction process are among the breakthroughs named 2013 Innovation Award winners by the Council on Tall Buildings and Urban Habitat.
















