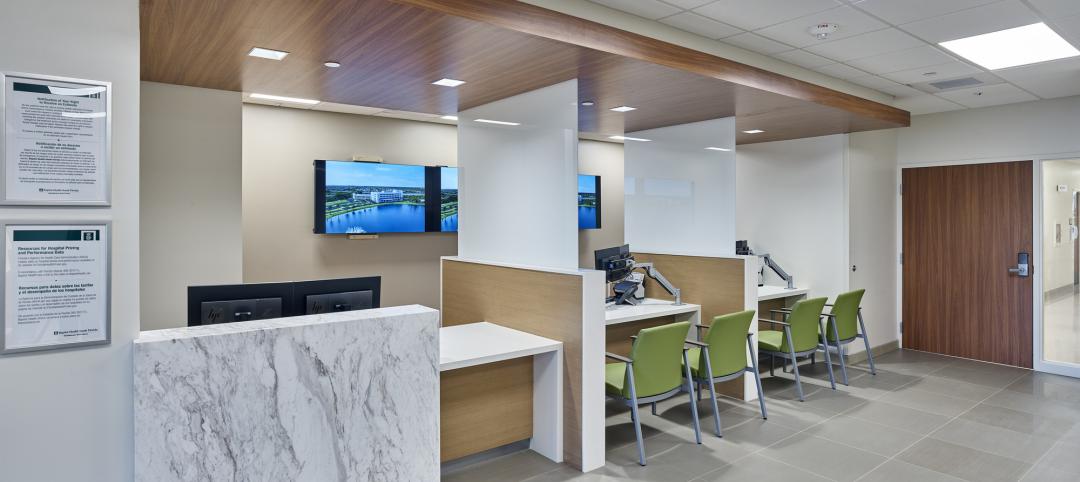Mid-twentieth-century projects are in a state of limbo. In many cities, safeguards against quick demolition don't even cover “new” buildings built after 1939, yet many such buildings may be obsolete by current standards. The Farmers and Mechanics Savings Bank, located in downtown Minneapolis, was one such building, a rare example of architecture from a time when American design was big, strong, and proud, but because of the Depression, actual building was rare.
The 1942 McEnary and Krafft-designed banking hall, on the National Register of Historic Places, was notable for its classic Streamline Moderne design touches. Its tower addition, which opened in 1963, featured sleek, International Style lines reminiscent of New York's Rockefeller Center and accented with bas-relief carvings on the limestone exterior and stylized owls in the glass blocks above the main entry.
But by 2005, the F&M Savings building sat empty on one of Minneapolis's busiest thoroughfares. Luckily, F&M Savings caught the eye of Ryan Cos., which was just completing the rehabilitation of the Minneapolis Sears building into the Midtown Exchange (see BD+C October 2006, p. 42). The grand lobby, with its tiered ceiling, marble floors, and wood paneling, encouraged the Ryan firm to have local architects Elness Swenson Graham review the feasibility of transforming the bank into a Westin hotel. After the project was endorsed by Westin owner Starwood Properties, Ryan Cos. purchased the building and managed its modernization and restoration.
Converting the interior of the building to a 214-room, four-star hotel while simultaneously restoring the building's exterior to its original design aesthetic was no small task for Ryan Cos., which served as both design-build GC and developer. The Building Team also had to meet certain standards to keep the building on the U.S. Secretary of Interior's Historic Registry.
“This is an unusual project and a tough conversion because hotels are so formulaic—certain room sizes, bathroom locations,” said Reconstruction Awards honorary chair Walker Johnson, FAIA, principal with Lasky Architects, Chicago. “This type of building is much easier to do new.”
Gray paint that had been slathered over the 1963 tower addition was carefully removed from the curtain wall, resurrecting its original blue-green hue. New custom-made double-glazed windows and interior insulation of the curtain wall have made the tower energy efficient while retaining its original appearance. An entirely new plumbing infrastructure was installed to serve the 214 hotel rooms.
The guest rooms, located in the tower, include 19 suites to meet Starwood's requirements for the Westin brand.
“It's nice to see a building from this time period that people thought was worth saving,” said awards panelist Carrie Warner, senior project engineer at Halvorson & Partners, Chicago.
Related Stories
Market Data | Apr 11, 2023
Construction crane count reaches all-time high in Q1 2023
Toronto, Seattle, Los Angeles, and Denver top the list of U.S/Canadian cities with the greatest number of fixed cranes on construction sites, according to Rider Levett Bucknall's RLB Crane Index for North America for Q1 2023.
Contractors | Apr 10, 2023
What makes prefabrication work? Factors every construction project should consider
There are many factors requiring careful consideration when determining whether a project is a good fit for prefabrication. JE Dunn’s Brian Burkett breaks down the most important considerations.
Healthcare Facilities | Mar 22, 2023
New Jersey’s new surgical tower features state’s first intraoperative MRI system
Hackensack (N.J.) University Medical Center recently opened its 530,000-sf Helena Theurer Pavilion, a nine-story surgical and intensive care tower designed by RSC Architects and Page. The county’s first hospital, Hackensack University Medical Center, a 781-bed nonprofit teaching and research hospital, was founded in 1888.
Project + Process Innovation | Mar 22, 2023
Onsite prefabrication for healthcare construction: It's more than a process, it's a partnership
Prefabrication can help project teams navigate an uncertain market. GBBN's Mickey LeRoy, AIA, ACHA, LEED AP, explains the difference between onsite and offsite prefabrication methods for healthcare construction projects.
Building Tech | Mar 14, 2023
Reaping the benefits of offsite construction, with ICC's Ryan Colker
Ryan Colker, VP of Innovation at the International Code Council, discusses how municipal regulations and inspections are keeping up with the expansion of off-site manufacturing for commercial construction. Colker speaks with BD+C's John Caulfield.
Healthcare Facilities | Mar 13, 2023
Next-gen behavioral health facilities use design innovation as part of the treatment
An exponential increase in mental illness incidences triggers new behavioral health facilities whose design is part of the treatment.
Healthcare Facilities | Mar 6, 2023
NBBJ kicks off new design podcast with discussion on behavioral health facilities
During the second week of November, the architecture firm NBBJ launched a podcast series called Uplift, that focuses on the transformative power of design. Its first 30-minute episode homed in on designing for behavioral healthcare facilities, a hot topic given the increasing number of new construction and renovation projects in this subsector.
Healthcare Facilities | Feb 21, 2023
Cleveland's Glick Center hospital anchors neighborhood revitalization
The newly opened MetroHealth Glick Center in Cleveland, a replacement acute care hospital for MetroHealth, is the centerpiece of a neighborhood revitalization. The eleven-story structure is located within a ‘hospital-in-a-park’ setting that will provide a bucolic space to the community where public green space is lacking. It will connect patients, visitors, and staff to the emotional and physical benefits of nature.
Healthcare Facilities | Jan 31, 2023
How to solve humidity issues in hospitals and healthcare facilities
Humidity control is one of the top mechanical issues healthcare clients face. SSR's Lee Nordholm, PE, LEED AP, offers tips for handling humidity issues in hospitals and healthcare facilities.
Hospital Design Trends | Jan 19, 2023
Maximizing access for everyone: A closer look at universal design in healthcare facilities
Maria Sanchez, Interior Designer at Gresham Smith, shares how universal design bolsters empathy and equity in healthcare facilities.















