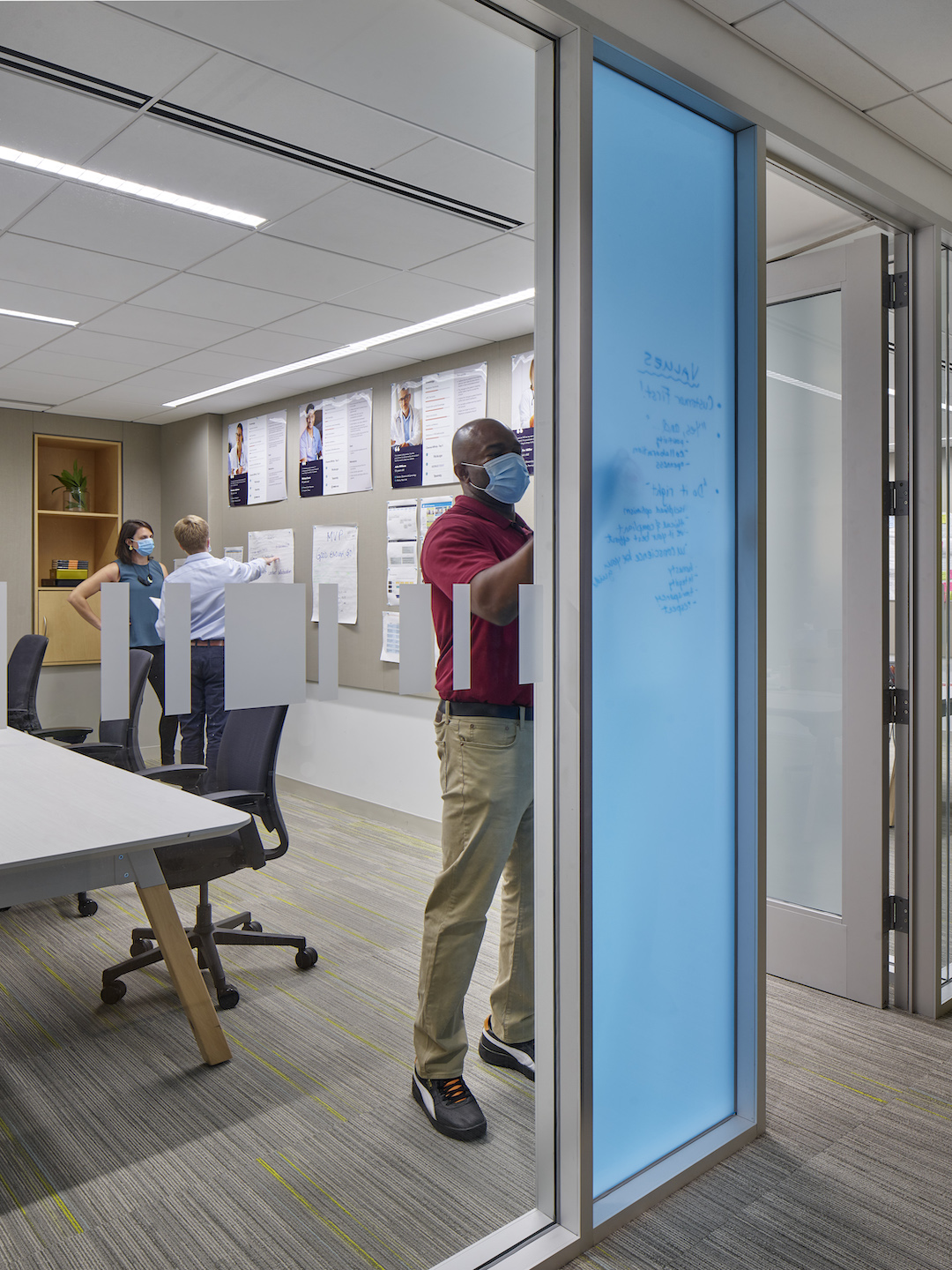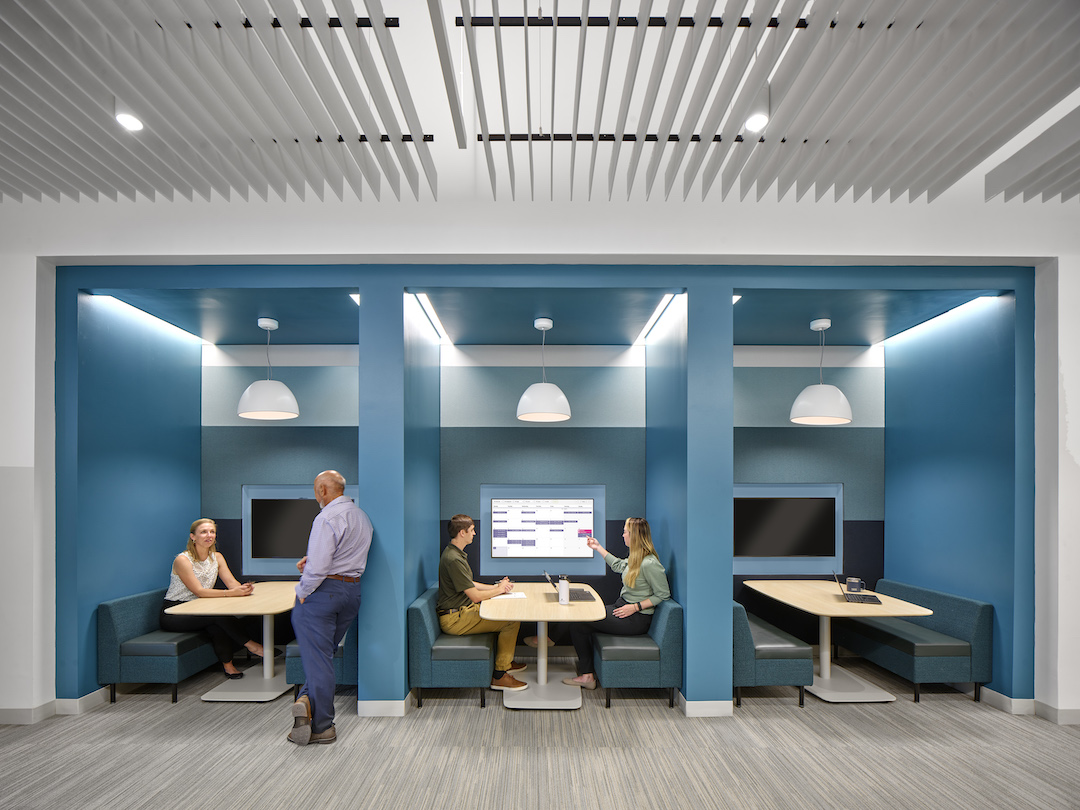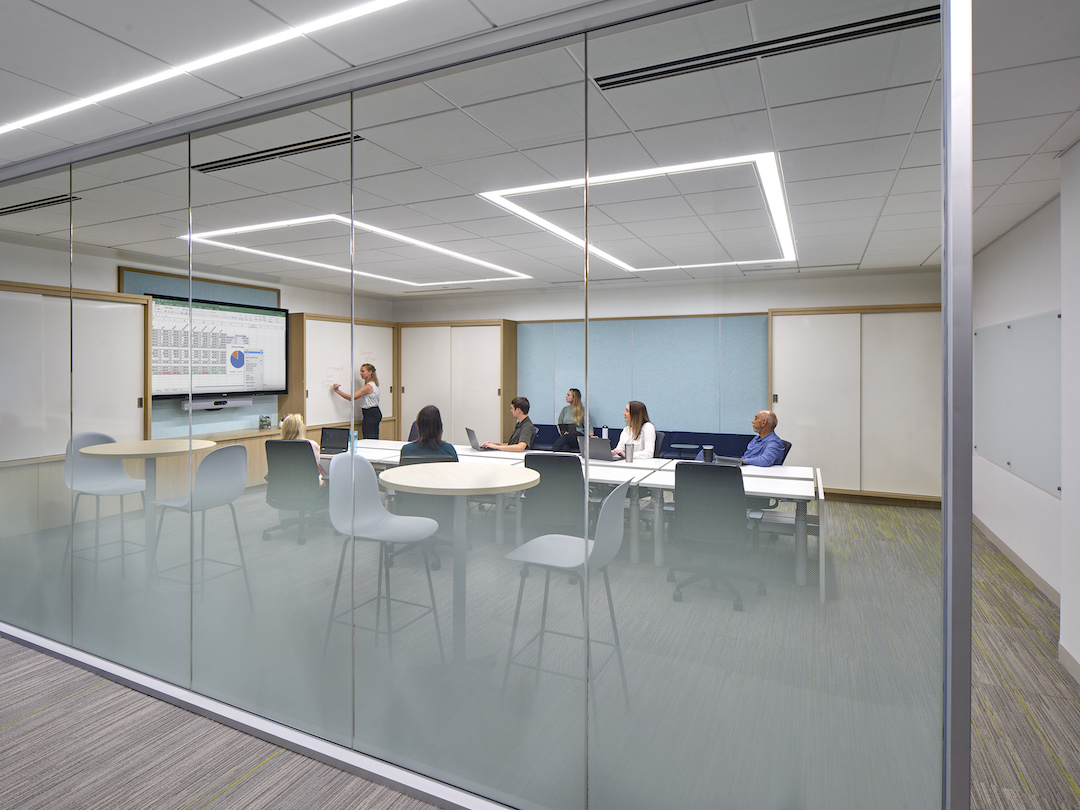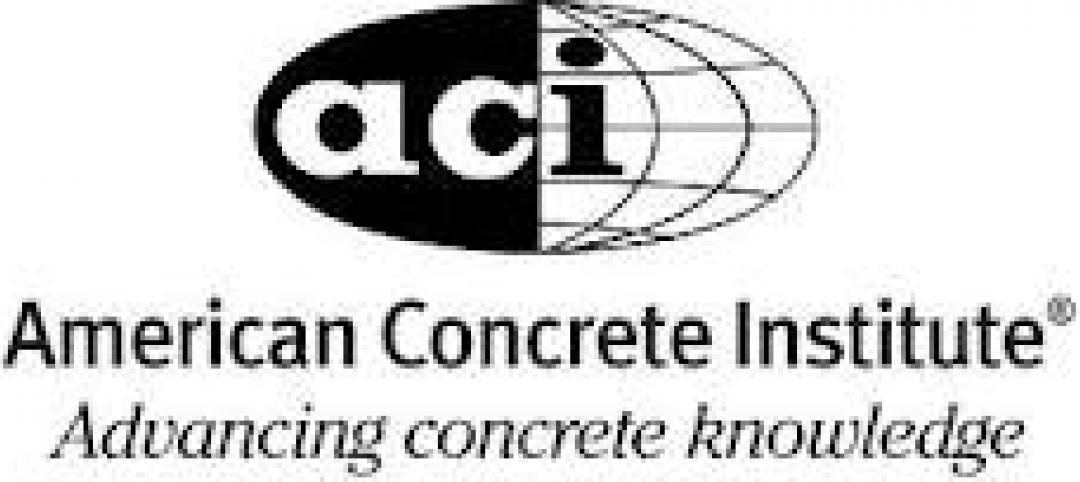In a 1986 Harvard Business Review article, “The New New Product Development Game,” Hirotaka Takeuchi and Ikujiro Nonaka observed that in order to excel in a fast-paced market, companies should emphasize speed and flexibility in product development. They advocated shifting from a linear “relay race” approach to an agile “rugby” approach in which multidisciplinary teams work together on a project from start to finish.
Agile work is an umbrella term used to describe a broad project management philosophy. It is one among many methodologies that contribute to an organizational approach. Although IT developers and start-ups popularized the concept of agile work in recent years, companies have been utilizing methods we now classify as agile for almost as long as the modern office has existed. This is not a new concept, but rather one that is being recycled and reinterpreted for today’s modern, technology-focused future.
Takeuchi and Nonaka adopted one specific component of the game of rugby, the scrum, to further define their method of agile work. In a rugby scrum, players pack closely together with their heads down and bodies interlocked in an attempt to gain possession of the ball. Each player contributes a unique set of skills towards a common goal.
This analogy has been further refined over time by those who have adopted the agile method of work. In the 2017 edition of “The Scrum Guide,” by Ken Schwaber and Jeff Sutherland, the agile team (or scrum) is a highly adaptive, purposefully small team that operates under defined rules, roles, events, and artifacts in order to develop, deliver, and sustain complex and innovative solutions. Teams are built on the three pillars of 1) transparency, 2) inspection (which we are labeling introspection), and 3) adaption, requiring members to embrace the values of commitment, focus, openness, respect, and courage.
As observed by Takeuchi and Nonaka, successful agile teams are intentionally built to include diverse points of view and purposefully eliminate a sense of hierarchy. In a follow-up publication, “Embracing Agile,” Rigby, Sutherland and Takeuchi acknowledge the scrum/agile method is an investment that requires training, behavioral change, and new tools.
HOW THE SCRUM APPLIES TO TODAY'S WORKPLACE
In 2021 we are returning to a workplace that was designed to support an obsolete way of working. As companies move toward a hybrid model of virtual and in person work, they are investing in workspace designs that support a more resilient, technology-dependent workforce comfortable working in pods and scrum-like networks.
Accelerated by the pandemic, the rise of collaboration, and a rapidly increasing reliance on technology, more organizations are moving toward agile methods. As everyone now has an individual work seat at home, the physical office environment’s primary value comes in supporting the team, ideally through Schwaber and Sutherland’s three pillars: transparency, inspection and adaptation.
The challenge comes in providing space that can uphold the three pillars, create equity, encourage conversation, and reinforce team values while still providing the flexibility to accommodate individual skill sets and ways of work. In a post-pandemic world, these spaces should also focus on technologies that allow remote team members to interface with their in-office counterparts in a way that ensures them a seat at the table.
TRANSPARENCY – SETTING THE COMMUNAL TABLE
Transparency across the agile team manifests through space when individual work areas are centrally located, often at a communal table, thus allowing for fluid exchange of ideas. The community that forms from working together also leads naturally to leveling the playing field in terms of hierarchy, which helps to foster a sense of team territoriality and belonging.

The scrum framework prioritizes visibility. Transparent and translucent glass can balance collaboration, privacy, and access to natural light. Photo: © Halkin Mason Photography
Creating this team area as a safe place to experiment, make mistakes, and adapt outside of the watchful eye of management is a key component of agile work.
A space that can be physically closed off and made private empowers the group to manage their own environment as appropriate for each phase of development.
Anticipating and building in effective plug-and-play technology increases transparency across the in-person and remote team.
Providing literal transparency through glass walls and other architectural solutions can help the team better control their environment, sharing or closing down when needed.
INTROSPECTION – CREATING SPACE FOR HEADS-DOWN WORK
Providing settings for introspection – or in the language of the scrum framework, inspection – enables moments of solitude to support neurodiversity, which is essential to innovation.
Spaces that support “heads down” work are often at odds with a team room setting. Providing focus rooms and small break-out spaces, either within the team space or adjacent, allows members room to review progress and concentrate on their specific contribution to the team. It allows for smaller groups to break off to develop ideas independently before introducing them to the team at large.

Collaboration booths with access to AV technology enable introspection and contribute to a neurodiverse environment. Photo: © Halkin Mason Photography
Giving people autonomy to change their work setting, even for short periods of time, allows them to recharge and refocus. Providing quiet spaces accommodates team members who are sensitive to the stimuli of a typical open office environment.
ADAPTATION
One of the most significant benefits of working in an agile team is that it builds resiliency in members. The cyclical nature of the scrum process – the frequent check-ins and realigning of values and goals – compel teams to adapt quickly to change. If this was not a valued attribute in a pre-pandemic world, it certainly is now.
Agile workspace designs accommodate growth and enable adaptation. Supportive technologies and spatial features such as movable furniture and wall surfaces allow innovation to literally be seen.
As we move into a new paradigm of work, we need to evaluate what won’t change – core values, basic human needs, and common infrastructure – and assume everything else will.

Continuous improvement relies on the ability to adapt to change. Adjustable height tables, movable furniture, writable surfaces and pin-up space maximize adaptability. Photo: © Halkin Mason Photography
In a recent Steelcase poll, employees in the U.S. ranked isolation, decreased engagement, and the speed of decision-making as the top three challenges of remote work.
Agile team spaces are essential components of the future office landscape and have the ability to ensure that teams feel supported by their work environment.
About the authors
Katherine Ahrens, LEED AP, is an Associate Principal and Interiors Studio Lead at Ballinger. Kate Hallinan, NCIDQ, is an Associate at Ballinger.
Sources
Takeuchi, Hirotaka and Ikujiro Nonaka,“The New New Product Development Game,” Harvard Business Review January 1986.
Schwaber, Ken and Jeff Sutherland. The Scrum Guide – The Definitive Guide to Scrum: The Rules of the Game. Ken Schwaber and Jeff Sutherland, 2017 at: https://scrumguides.org/docs/scrumguide/v2017/2017-Scrum-Guide-US.pdf.
Rigby, Darrell K., Jeff Sutherland, and Hirotaka Takeuchi, "Embracing Agile: How to master the process that’s transforming management," Harvard Business Review, May 2016.
Related Stories
| Feb 24, 2012
Skanska hires Tingle as senior VP and national director for its Sports Center of Excellence
Tingle has worked in the architecture and construction industries for more than 30 years, and for the last 23 years, he has focused primarily on large-scale sports construction projects
| Feb 23, 2012
Federal budget cuts put major building projects on hold
A plan to build the National Bio and Agro-Defense Facility in Kansas is among several major building projects in jeopardy after the Obama administration’s 2013 budget was unveiled. The budget would cut all construction spending for the facility.
| Feb 23, 2012
Regulators investigating construction accident at World Trade Center
The New York Port Authority and the city’s fire and building departments are investigating an accident at the World Trade Center construction site in lower Manhattan after a crane dropped steel beams that fell about 40 stories onto the truck that delivered them.
| Feb 22, 2012
ACI BIM manual for cast-in-place concrete in development
The improved communication, coordination, and collaboration afforded by BIM implementation have already been shown to save time and money in projects.
| Feb 22, 2012
Siemens earns LEED certification for Maryland office
The Beltsville facility, which also earned the ENERGY STAR Label for energy performance, implemented a range of energy efficiency, water conservation and sustainable operations measures as part of the certification process.
| Feb 22, 2012
CISCO recognizes Gilbane for quality construction, design, and safety
The project employed more than 2,000 tradespeople for a total of 2.1 million hours worked – all without a single lost-time accident.
| Feb 22, 2012
Perkins Eastman expands portfolio in China and Vietnam
Recent awards, project progress signal ongoing commitment to region.
| Feb 22, 2012
Suffolk awarded Boston post office renovation project
Renovation of art deco landmark will add 21,000 square feet of retail and 110 new parking spaces.
| Feb 21, 2012
Top 10 trends in commercial lenders’ environmental due diligence
EDR offers free webinar on February 22, 2012 at 1 p.m.

















