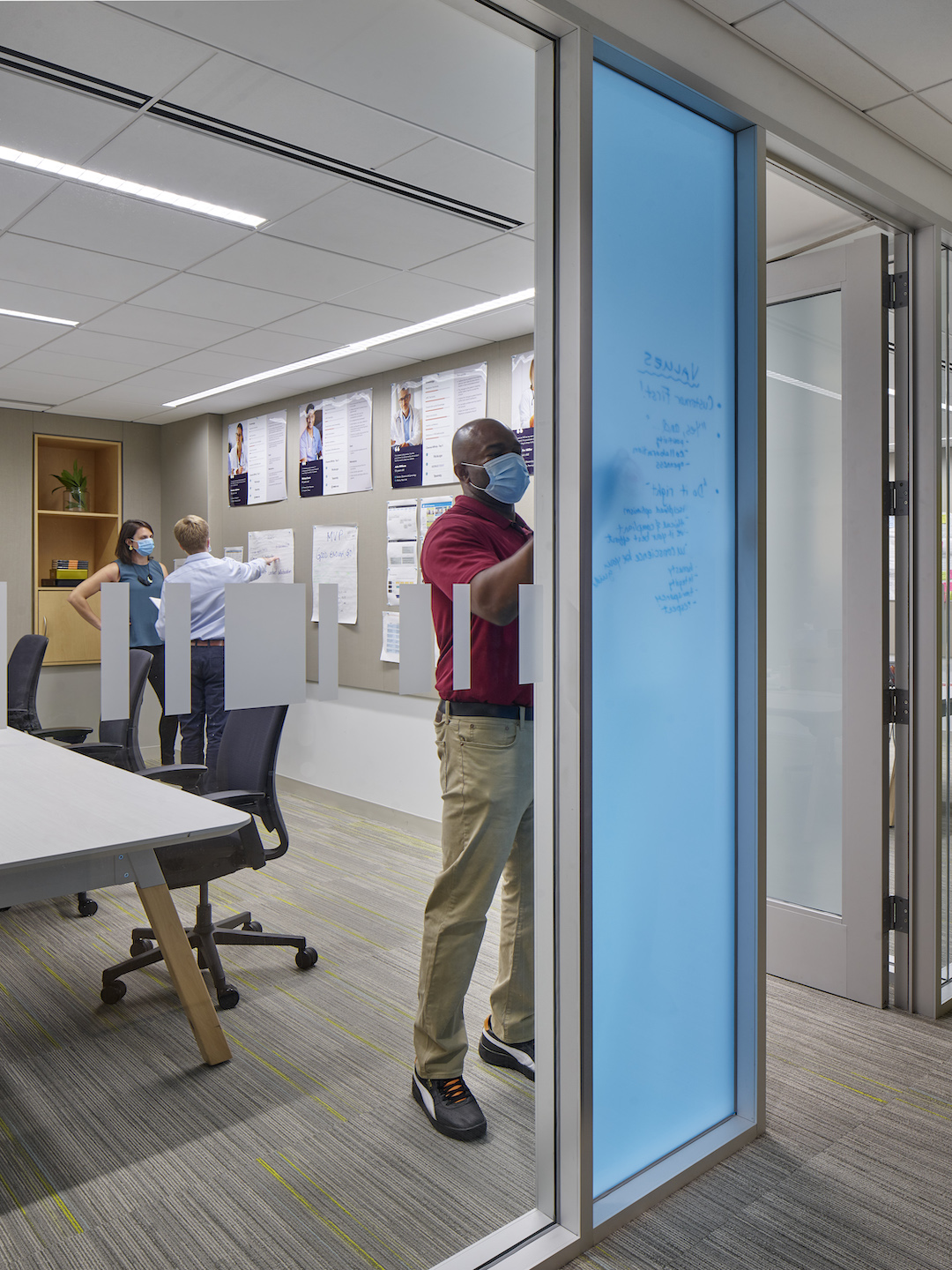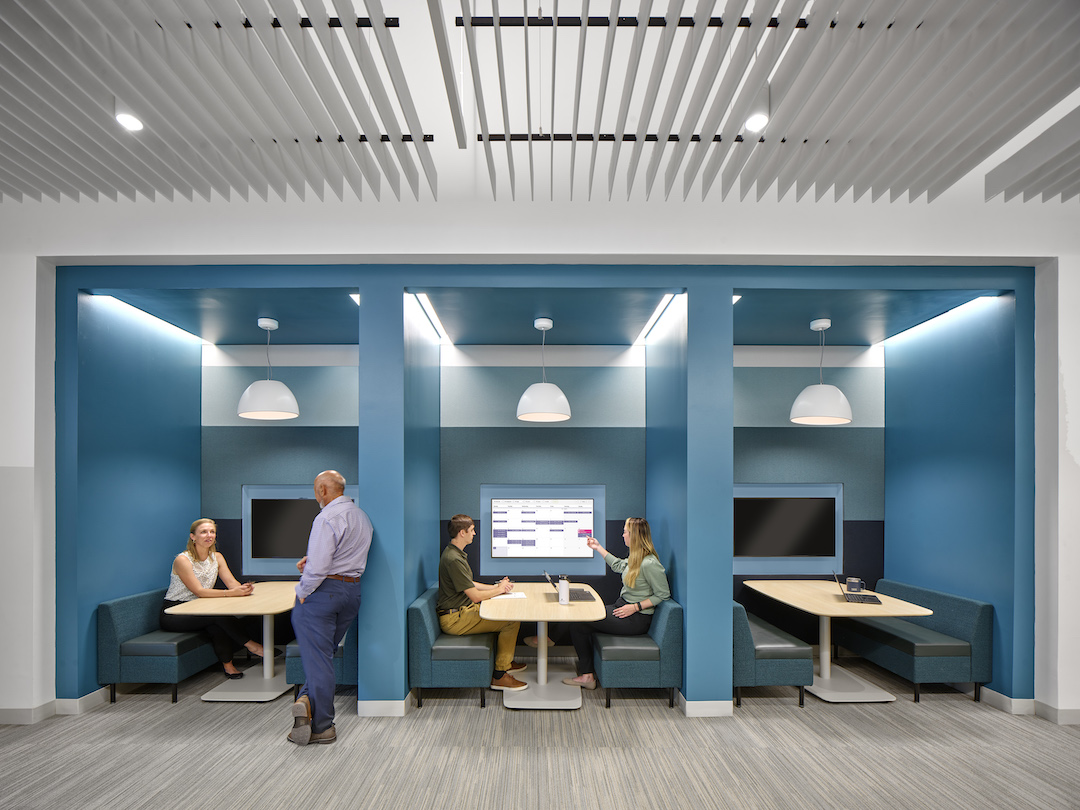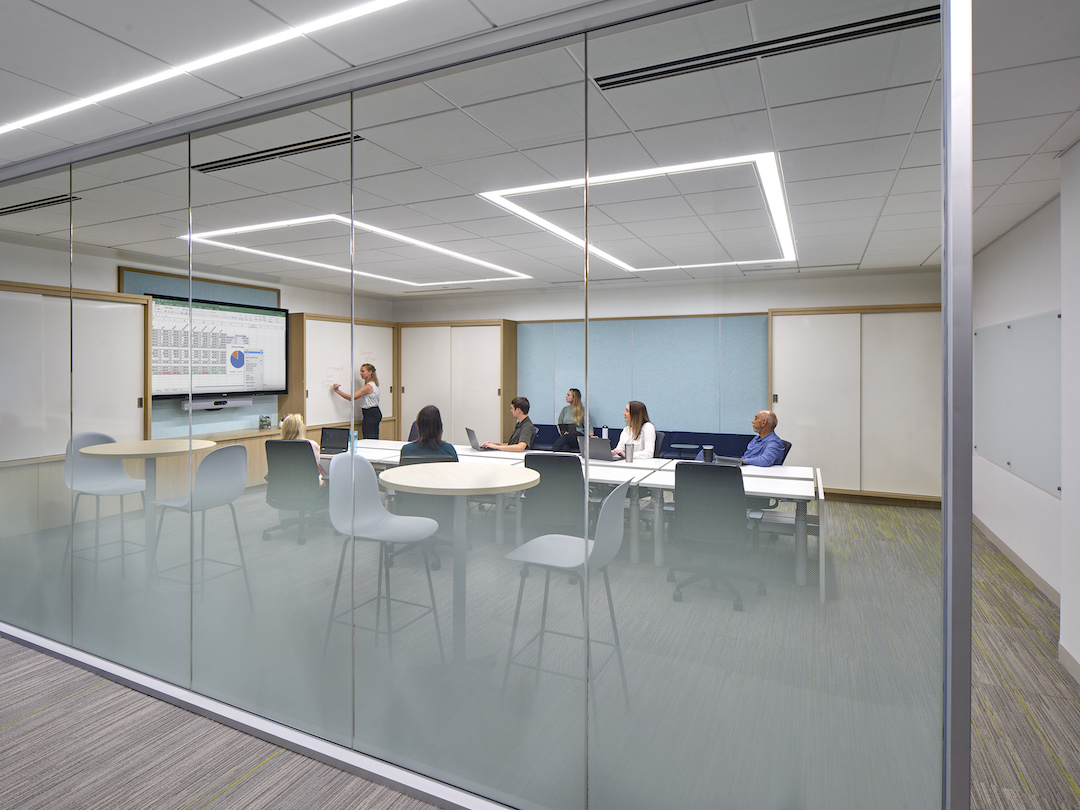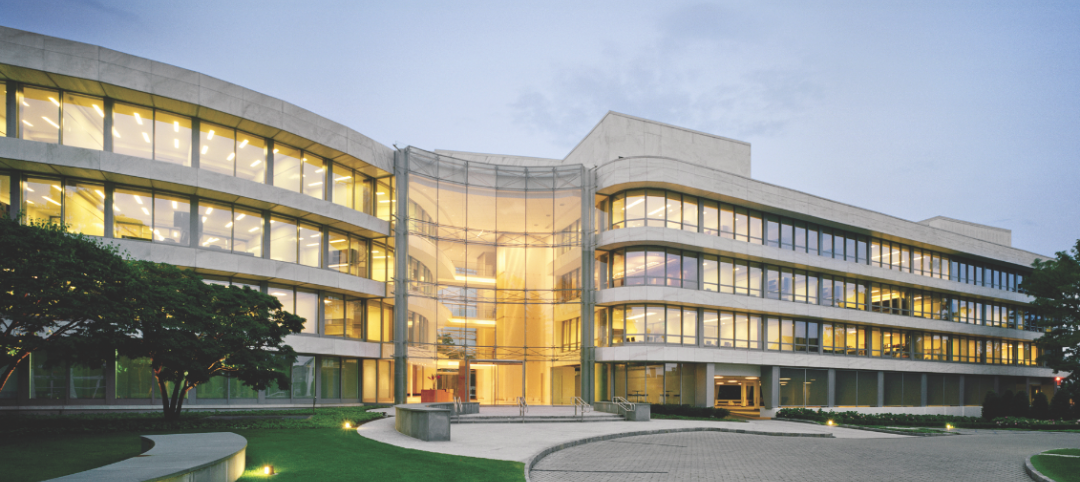In a 1986 Harvard Business Review article, “The New New Product Development Game,” Hirotaka Takeuchi and Ikujiro Nonaka observed that in order to excel in a fast-paced market, companies should emphasize speed and flexibility in product development. They advocated shifting from a linear “relay race” approach to an agile “rugby” approach in which multidisciplinary teams work together on a project from start to finish.
Agile work is an umbrella term used to describe a broad project management philosophy. It is one among many methodologies that contribute to an organizational approach. Although IT developers and start-ups popularized the concept of agile work in recent years, companies have been utilizing methods we now classify as agile for almost as long as the modern office has existed. This is not a new concept, but rather one that is being recycled and reinterpreted for today’s modern, technology-focused future.
Takeuchi and Nonaka adopted one specific component of the game of rugby, the scrum, to further define their method of agile work. In a rugby scrum, players pack closely together with their heads down and bodies interlocked in an attempt to gain possession of the ball. Each player contributes a unique set of skills towards a common goal.
This analogy has been further refined over time by those who have adopted the agile method of work. In the 2017 edition of “The Scrum Guide,” by Ken Schwaber and Jeff Sutherland, the agile team (or scrum) is a highly adaptive, purposefully small team that operates under defined rules, roles, events, and artifacts in order to develop, deliver, and sustain complex and innovative solutions. Teams are built on the three pillars of 1) transparency, 2) inspection (which we are labeling introspection), and 3) adaption, requiring members to embrace the values of commitment, focus, openness, respect, and courage.
As observed by Takeuchi and Nonaka, successful agile teams are intentionally built to include diverse points of view and purposefully eliminate a sense of hierarchy. In a follow-up publication, “Embracing Agile,” Rigby, Sutherland and Takeuchi acknowledge the scrum/agile method is an investment that requires training, behavioral change, and new tools.
HOW THE SCRUM APPLIES TO TODAY'S WORKPLACE
In 2021 we are returning to a workplace that was designed to support an obsolete way of working. As companies move toward a hybrid model of virtual and in person work, they are investing in workspace designs that support a more resilient, technology-dependent workforce comfortable working in pods and scrum-like networks.
Accelerated by the pandemic, the rise of collaboration, and a rapidly increasing reliance on technology, more organizations are moving toward agile methods. As everyone now has an individual work seat at home, the physical office environment’s primary value comes in supporting the team, ideally through Schwaber and Sutherland’s three pillars: transparency, inspection and adaptation.
The challenge comes in providing space that can uphold the three pillars, create equity, encourage conversation, and reinforce team values while still providing the flexibility to accommodate individual skill sets and ways of work. In a post-pandemic world, these spaces should also focus on technologies that allow remote team members to interface with their in-office counterparts in a way that ensures them a seat at the table.
TRANSPARENCY – SETTING THE COMMUNAL TABLE
Transparency across the agile team manifests through space when individual work areas are centrally located, often at a communal table, thus allowing for fluid exchange of ideas. The community that forms from working together also leads naturally to leveling the playing field in terms of hierarchy, which helps to foster a sense of team territoriality and belonging.

The scrum framework prioritizes visibility. Transparent and translucent glass can balance collaboration, privacy, and access to natural light. Photo: © Halkin Mason Photography
Creating this team area as a safe place to experiment, make mistakes, and adapt outside of the watchful eye of management is a key component of agile work.
A space that can be physically closed off and made private empowers the group to manage their own environment as appropriate for each phase of development.
Anticipating and building in effective plug-and-play technology increases transparency across the in-person and remote team.
Providing literal transparency through glass walls and other architectural solutions can help the team better control their environment, sharing or closing down when needed.
INTROSPECTION – CREATING SPACE FOR HEADS-DOWN WORK
Providing settings for introspection – or in the language of the scrum framework, inspection – enables moments of solitude to support neurodiversity, which is essential to innovation.
Spaces that support “heads down” work are often at odds with a team room setting. Providing focus rooms and small break-out spaces, either within the team space or adjacent, allows members room to review progress and concentrate on their specific contribution to the team. It allows for smaller groups to break off to develop ideas independently before introducing them to the team at large.

Collaboration booths with access to AV technology enable introspection and contribute to a neurodiverse environment. Photo: © Halkin Mason Photography
Giving people autonomy to change their work setting, even for short periods of time, allows them to recharge and refocus. Providing quiet spaces accommodates team members who are sensitive to the stimuli of a typical open office environment.
ADAPTATION
One of the most significant benefits of working in an agile team is that it builds resiliency in members. The cyclical nature of the scrum process – the frequent check-ins and realigning of values and goals – compel teams to adapt quickly to change. If this was not a valued attribute in a pre-pandemic world, it certainly is now.
Agile workspace designs accommodate growth and enable adaptation. Supportive technologies and spatial features such as movable furniture and wall surfaces allow innovation to literally be seen.
As we move into a new paradigm of work, we need to evaluate what won’t change – core values, basic human needs, and common infrastructure – and assume everything else will.

Continuous improvement relies on the ability to adapt to change. Adjustable height tables, movable furniture, writable surfaces and pin-up space maximize adaptability. Photo: © Halkin Mason Photography
In a recent Steelcase poll, employees in the U.S. ranked isolation, decreased engagement, and the speed of decision-making as the top three challenges of remote work.
Agile team spaces are essential components of the future office landscape and have the ability to ensure that teams feel supported by their work environment.
About the authors
Katherine Ahrens, LEED AP, is an Associate Principal and Interiors Studio Lead at Ballinger. Kate Hallinan, NCIDQ, is an Associate at Ballinger.
Sources
Takeuchi, Hirotaka and Ikujiro Nonaka,“The New New Product Development Game,” Harvard Business Review January 1986.
Schwaber, Ken and Jeff Sutherland. The Scrum Guide – The Definitive Guide to Scrum: The Rules of the Game. Ken Schwaber and Jeff Sutherland, 2017 at: https://scrumguides.org/docs/scrumguide/v2017/2017-Scrum-Guide-US.pdf.
Rigby, Darrell K., Jeff Sutherland, and Hirotaka Takeuchi, "Embracing Agile: How to master the process that’s transforming management," Harvard Business Review, May 2016.
Related Stories
| Dec 7, 2010
Product of the Week: Petersen Aluminum’s column covers used in IBM’S new offices
IBM’s new offices at Dulles Station West in Herndon, Va., utilized Petersen’s PAC-1000 F Flush Series column covers. The columns are within the office’s Mobility Area, which is designed for a mobile workforce looking for quick in-and-out work space. The majority of workspaces in the office are unassigned and intended to be used on a temporary basis.
| Dec 6, 2010
Honeywell survey
Rising energy costs and a tough economic climate have forced the nation’s school districts to defer facility maintenance and delay construction projects, but they have also encouraged districts to pursue green initiatives, according to Honeywell’s second annual “School Energy and Environment Survey.”
| Dec 2, 2010
GKV Architects wins best guest room design award for Park Hyatt Istanbul
Gerner Kronick + Valcarcel, Architects, PC won the prestigious Gold Key Award for Excellence in Hospitality Design for best guest room, Park Hyatt Macka Palas, Istanbul, Turkey. Park Hyatt Maçka Palace marries historic and exotic elements with modern and luxurious, creating a unique space perpetuating Istanbul’s current culture. In addition to the façade restoration, GKV Architects designed 85 guestrooms, five penthouse suites, an ultra-hip rooftop bar, and a first-of-its-kind for Istanbul – a steakhouse, for the luxury hotel.
| Dec 2, 2010
U.S Energy Secretary Chu announces $21 Million to improve energy use in commercial buildings
U.S. Energy Secretary Steven Chu announced that 24 projects are receiving a total of $21 million in technical assistance to dramatically reduce the energy used in their commercial buildings. This initiative will connect commercial building owners and operators with multidisciplinary teams including researchers at DOE's National Laboratories and private sector building experts. The teams will design, construct, measure, and test low-energy building plans, and will help accelerate the deployment of cost-effective energy-saving measures in commercial buildings across the United States.
| Nov 29, 2010
Data Centers: Keeping Energy, Security in Check
Power consumption for data centers doubled from 2000 and 2006, and it is anticipated to double again by 2011, making these mission-critical facilities the nation’s largest commercial user of electric power. Major technology companies, notably Hewlett-Packard, Cisco Systems, and International Business Machines, are investing heavily in new data centers. HP, which acquired technology services provider EDS in 2008, announced in June that it would be closing many of its older data centers and would be building new, more highly optimized centers around the world.
| Nov 29, 2010
New Design Concepts for Elementary and Secondary Schools
Hard hit by the economy, new construction in the K-12 sector has slowed considerably over the past year. Yet innovation has continued, along with renovations and expansions. Today, Building Teams are showing a keener focus on sustainable design, as well as ways to improve indoor environmental quality (IEQ), daylighting, and low-maintenance finishes such as flooring.
| Nov 29, 2010
Renovating for Sustainability
Motivated by the prospect of increased property values, reduced utility bills, and an interest in jumping on the sustainability bandwagon, a noted upturn in green building upgrades is helping designers and real estate developers stay busy while waiting for the economy to recover. In fact, many of the larger property management outfits have set up teams to undertake projects seeking LEED for Existing Buildings: Operations & Maintenance (LEED-EBOM, also referred to as LEED-EB), a certification by the U.S. Green Building Council.
| Nov 23, 2010
The George W. Bush Presidential Center, which will house the former president’s library
The George W. Bush Presidential Center, which will house the former president’s library and museum, plus the Bush Institute, is aiming for LEED Platinum. The 226,565-sf center, located at Southern Methodist University, in Dallas, was designed by architect Robert A.M. Stern and landscape architect Michael Van Valkenburgh.
| Nov 23, 2010
Honeywell's School Energy and Environment Survey: 68% of districts delayed or eliminated improvements because of economy
Results of Honeywell's second annual “School Energy and Environment Survey” reveal that almost 90% of school leaders see a direct link between the quality and performance of school facilities, and student achievement. However, districts face several obstacles when it comes to keeping their buildings up to date and well maintained. For example, 68% of school districts have either delayed or eliminated building improvements in response to the economic downturn.













