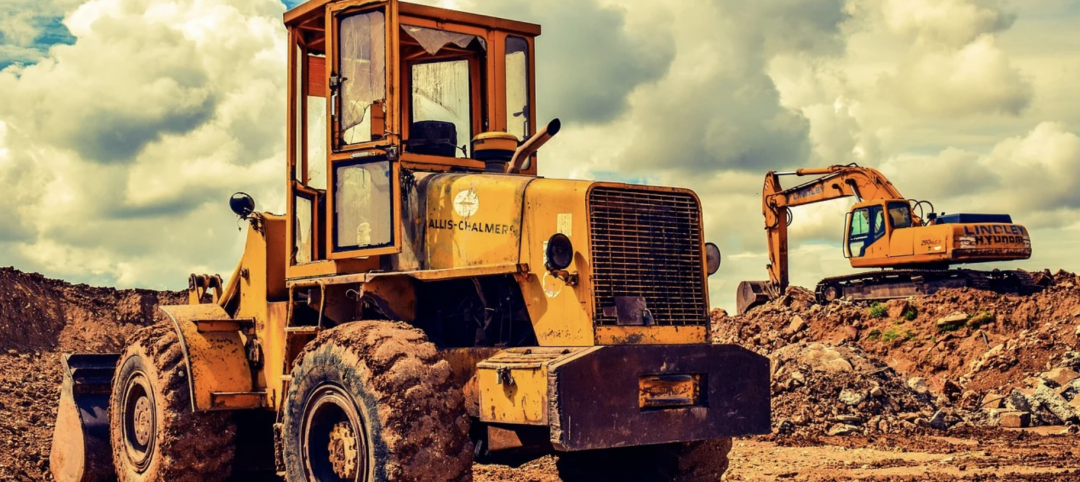Experts examined reduced pathogen transmission using a building’s original mechanical design, original installation, design intent, and proper maintenance in a new white paper.
Return Ductwork Requirement for Airborne Pathogens Through the Airstream, discusses two approaches: pressure barriers and airflow distribution. The paper looks at the pros and cons of using the cavity above a finished ceiling as a return air plenum combined with supply air to the air handler as a proper ventilation technique.
Considerations include how ventilation systems affect the health and well-being of building occupants. A ceiling plenum provides some fan-specific energy efficiency and reduced material and labor costs, but it could put occupants and workers at risk and result in unintended energy losses. An open ceiling plenum is difficult to clean and disinfect, while ductwork can be easily cleaned.
A ducted return system allows a testing, adjusting, and balancing professional to adjust room pressures and airflow patterns to accommodate a change in use or mitigate pathogen transmission during a pandemic. Authors of the white paper include members of the American Society of Heating, Refrigerating and Air-Conditioning Engineers (ASHRAE) Technical Committee 5.2 Duct Design.
Related Stories
Codes and Standards | Feb 2, 2022
Public works contracting reform advances in New York State
Governor signs bill to form advisory council that will propose policy changes.
Codes and Standards | Feb 2, 2022
Commercial and multifamily construction starts rebounded in 2021
Following COVID uncertainty in 2020, the industry recovered, but still lags 2019 levels.
Codes and Standards | Feb 1, 2022
Biden Administration launches state, local coalition to boost building performance standards
Will focus on energy efficiency and electrification across the buildings sector.
Codes and Standards | Jan 26, 2022
Downtown digital twin to aid Las Vegas in setting policy priorities
Will be used to address energy use, emissions, traffic, parking, noise, and emergency management.
Codes and Standards | Jan 25, 2022
Modeling tool helps compare options for HVAC systems when little known about a building
Compares projected costs and energy usage for all HVAC systems and hot water consumption.
Codes and Standards | Jan 25, 2022
Critics slam proposed revamp of California’s solar net energy metering rate
Could make rooftop solar panels unaffordable for most customers.
Sponsored | Resiliency | Jan 24, 2022
Norshield Products Fortify Critical NYC Infrastructure
New York City has two very large buildings dedicated to answering the 911 calls of its five boroughs. With more than 11 million emergency calls annually, it makes perfect sense. The second of these buildings, the Public Safety Answering Center II (PSAC II) is located on a nine-acre parcel of land in the Bronx. It’s an imposing 450,000 square-foot structure—a 240-foot-wide by 240-foot-tall cube. The gleaming aluminum cube risesthe equivalent of 24 stories from behind a grassy berm, projecting the unlikely impression that it might actually be floating. Like most visually striking structures, the building has drawn as much scorn as it has admiration.
Sponsored | Resiliency | Jan 24, 2022
Blast Hazard Mitigation: Building Openings for Greater Safety and Security
Codes and Standards | Jan 24, 2022
N.Y. governor calls for ban on natural gas in new buildings
Action follows New York City’s ban.
Codes and Standards | Jan 19, 2022
EPA may expand product lineup that can earn WaterSense label
Would include systems that enhance water quality at the tap.

















