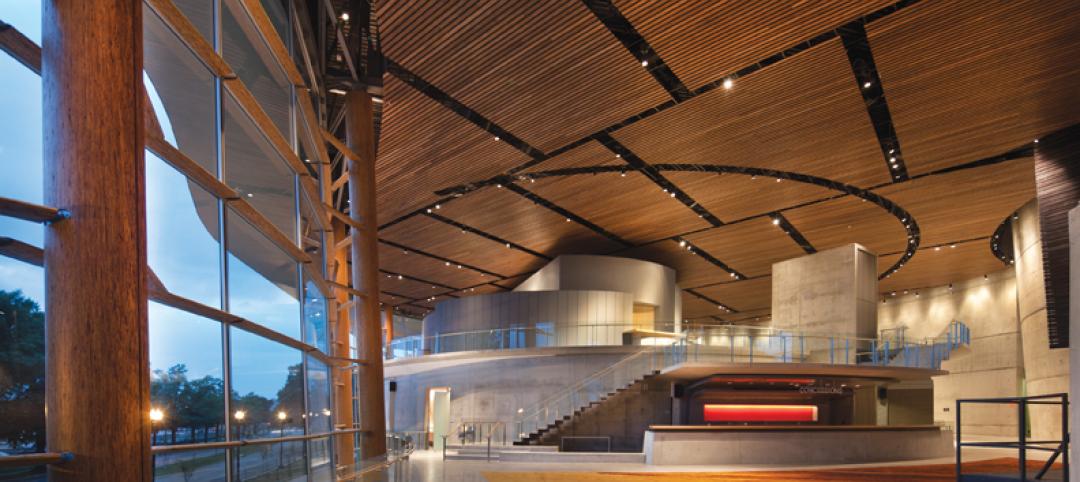The history of metal buildings dates back to the late 1700s with the construction of fireproof mill structures for the agricultural and textile industries in Britain. During the next 100 years, hundreds of portable iron houses were sold to gold rush pioneers, and the first steel-framed skyscrapers were built.
In the early 20th century, the oil industry recognized the benefits of metal structures for use as oil derrick covers and tool sheds (commonly called “doghouses”). Before long, metal framing caught on as a popular choice in the construction of warehouses and factories.
During World War II, the Quonset hut provided inexpensive, mobile housing for soldiers in battle. Shipped as a kit that could be assembled quickly and easily, the building provided excellent shelter from the elements and was lightweight and easy to transport.
The advent of computer-aided design (CAD) in the 1960s paved the way for steel buildings to begin offering more customized designs, features, shapes and sizes.
As materials, products and design capabilities have continued to improve, metal buildings have progressively become larger and more sophisticated.
Today, metal building systems are being designed for nearly every imaginable building application – from shopping centers and churches to government facilities and commercial office buildings.
The affordability, design flexibility and energy efficiency of metal building systems also make them an increasingly appealing solution for a broad range of educational, training and school buildings.
This white paper outlines the benefits of metal buildings for public and private school building projects. It includes the perspectives of builders who have constructed numerous school facilities as well as owners involved in the construction process.
DOWNLOAD THIS FREE STAR BUILDING SYSTEMS WHITE PAPER
Related Stories
| Feb 1, 2012
New ways to work with wood
New products like cross-laminated timber are spurring interest in wood as a structural material.
| Feb 1, 2012
Blackney Hayes designs school for students with learning differences
The 63,500 sf building allows AIM to consolidate its previous two locations under one roof, with room to expand in the future.
| Feb 1, 2012
Two new research buildings dedicated at the University of South Carolina
The two buildings add 208,000 square feet of collaborative research space to the campus.
| Feb 1, 2012
List of Top 10 States for LEED Green Buildings released?
USGBC releases list of top U.S. states for LEED-certified projects in 2011.
| Feb 1, 2012
ULI and Greenprint Foundation create ULI Greenprint Center for Building Performance
Member-to-member information exchange measures energy use, carbon footprint of commercial portfolios.
| Feb 1, 2012
AEC mergers and acquisitions up in 2011, expected to surge in 2012
Morrissey Goodale tracked 171 domestic M&A deals, representing a 12.5% increase over 2010 and a return to levels not seen since 2007.
| Jan 31, 2012
AIA CONTINUING EDUCATION: Reroofing primer, in-depth advice from the experts
Earn 1.0 AIA/CES learning units by studying this article and successfully completing the online exam.
| Jan 31, 2012
28th Annual Reconstruction Awards: Modern day reconstruction plays out
A savvy Building Team reconstructs a Boston landmark into a multiuse masterpiece for Suffolk University.
| Jan 31, 2012
Chapman Construction/Design: ‘Sustainability is part of everything we do’
Chapman Construction/Design builds a working culture around sustainability—for its clients, and for its employees.
| Jan 31, 2012
Fusion Facilities: 8 reasons to consolidate multiple functions under one roof
‘Fusing’ multiple functions into a single building can make it greater than the sum of its parts. The first in a series on the design and construction of university facilities.

















