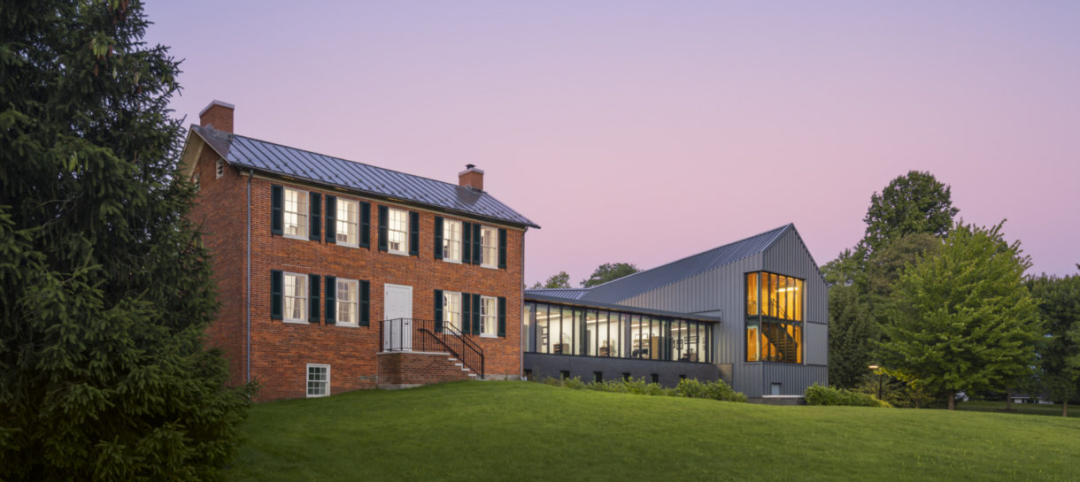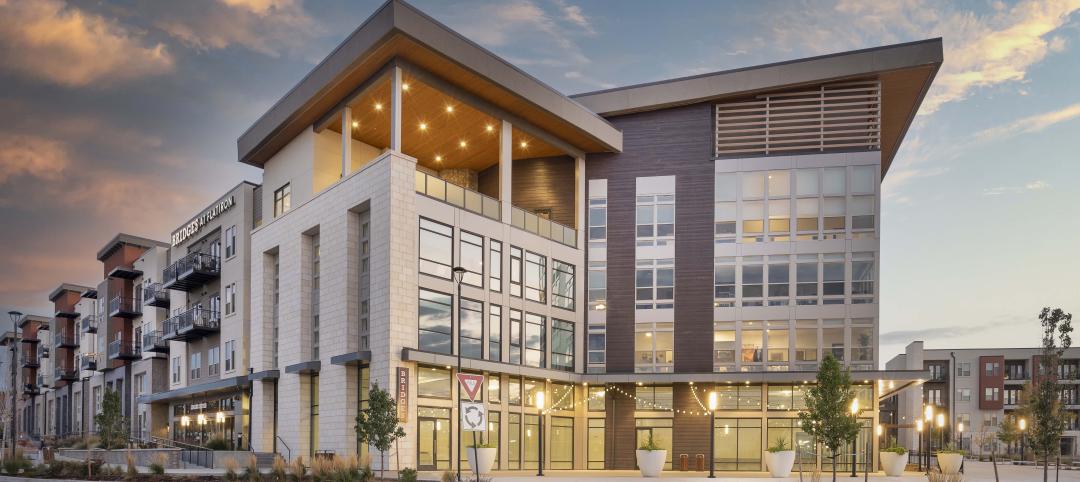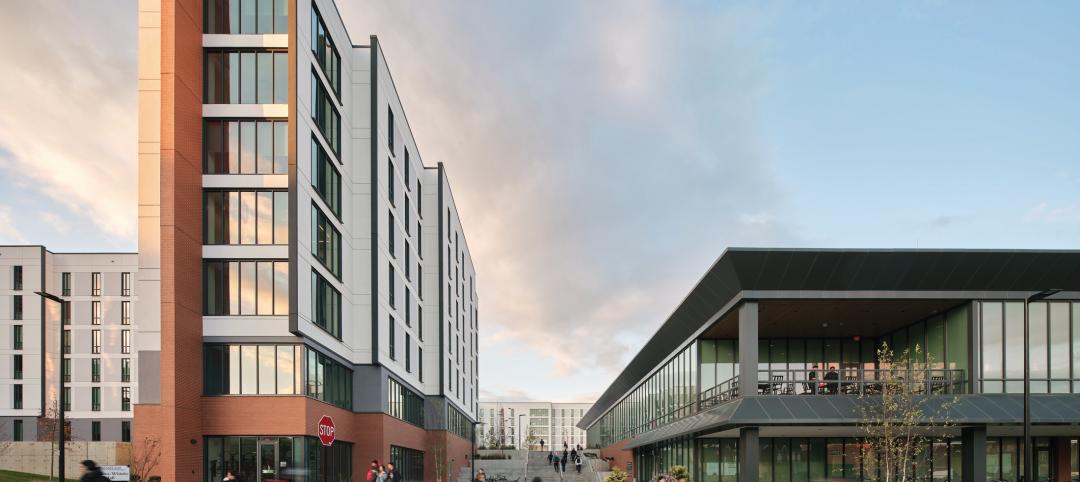At Morristown Memorial Hospital in Morristown, N.J., the renovation of a single floor, Simon Level 5, has received a Gold LEED Commercial Interiors certification from the USGBC. The 14,070 square foot project, the renovation of a 1948 semi private room bed floor into an in-patient unit focused on oncology patients, encompasses 30 patient rooms and supportareas including a nurses station, pharmacy, a staff lounge, two waiting rooms and administrative offices. Although small in scope the project has had high impact at the hospital, demonstrating that sustainability can be achieved despite the challenges of being located in an existing building.
Located in the Simon Building, which serves as the main entrance leading into the Morristown Memorial Hospital campus, the project comprises three patient room wings connected by a centralized nursing station and elevator lobby. Patient rooms are located along the perimeter of the building, making them easily accessible to nursing staff. Newly installed air-handling units on the building’s rooftop and deck-to-deck wall partition provide patient room ventilation and air conditioning.
The project is designed to 25% water use reduction and 21.28% lighting power density reduction. In addition, 77% of construction waste was recycled and diverted away from the landfill. Sustainable project materials and high indoor environmental quality (IEQ) were a focus of the design and construction, resulting in a12.6% materials with recycled content, 61% manufactured regionally, and 13 of 35 LEED points achieved by the project coming from the IEQ category. The hospital’s decision to reuse all of the patient beds resulted in 68% furniture reuse for the project, thus capitalizing on existing resources to conserve the new. The project’s urban location with a transportation network and community connectivity also contributed towards the LEED certification.
In an effort to make the entire Simon building more energy efficient, improvements were made to other portions of the building outside the immediate project scope. The two new air-handling units were sized not only serve the 5th floor, but to improve the indoor air quality of floors 2-4 as well. Improvements were also made on the Simon building rooftop where fifty-three percent of the building’s rooftop was replaced with a new, high-reflective, roofing material. BD+C
Related Stories
Giants 400 | Jan 3, 2024
Top 200 Reconstruction Architecture Firms for 2023
Gensler, Stantec, HDR, Corgan, and PBK Architects top BD+C's ranking of the nation's largest building reconstruction/renovation architecture and architecture engineering (AE) firms for 2023, as reported in the 2023 Giants 400 Report.
Designers | Jan 3, 2024
Designing better built environments for a neurodiverse world
For most of human history, design has mostly considered “typical users” who are fully able-bodied without clinical or emotional disabilities. The problem with this approach is that it offers a limited perspective on how space can positively or negatively influence someone based on their physical, mental, and sensory abilities.
Giants 400 | Jan 2, 2024
Top 120 Hotel Architecture Firms for 2023
Gensler, WATG, HKS, DLR Group, and HBG Design top BD+C's ranking of the nation's largest hotel and resort architecture and architecture/engineering (AE) firms for 2023, as reported in Building Design+Construction's 2023 Giants 400 Report.
Resiliency | Jan 2, 2024
Americans are migrating from areas of high flood risk
Americans are abandoning areas of high flood risk in significant numbers, according to research by the First Street Foundation. Climate Abandonment Areas account for more than 818,000 Census Blocks and lost a total of 3.2 million-plus residents due to flooding from 2000 to 2020, the study found.
MFPRO+ News | Jan 2, 2024
New York City will slash regulations on housing projects
New York City Mayor Eric Adams is expected to cut red tape to make it easier and less costly to build housing projects in the city. Adams would exempt projects with fewer than 175 units in low-density residential areas and those with fewer than 250 units in commercial, manufacturing, and medium- and high-density residential areas from environmental review.
Contractors | Dec 22, 2023
DBIA releases two free DEI resources for AEC firms
The Design-Build Institute of America (DBIA) has released two new resources offering guidance and provisions on diversity, equity, and inclusion (DEI) on design-build projects.
MFPRO+ News | Dec 22, 2023
Document offers guidance on heat pump deployment for multifamily housing
ICAST (International Center for Appropriate and Sustainable Technology) has released a resource guide to help multifamily owners and managers, policymakers, utilities, energy efficiency program implementers, and others advance the deployment of VHE heat pump HVAC and water heaters in multifamily housing.
Sustainability | Dec 22, 2023
WSP unveils scenario-planning online game
WSP has released a scenario-planning online game to help organizations achieve sustainable development goals while expanding awareness about climate change.
Giants 400 | Dec 20, 2023
Top 160 Apartment and Condominium Architecture Firms for 2023
Gensler, Humphreys and Partners, Solomon Cordwell Buenz, and AO top BD+C's ranking of the nation's largest apartment building and condominium architecture and architecture/engineering (AE) firms for 2023, as reported in Building Design+Construction's 2023 Giants 400 Report.
Giants 400 | Dec 20, 2023
Top 90 Student Housing Architecture Firms for 2023
Niles Bolton Associates, Solomon Cordwell Buenz, BKV Group, and Humphreys and Partners Architects top BD+C's ranking of the nation's largest student housing facility architecture and architecture/engineering (AE) firms for 2023, as reported in Building Design+Construction's 2023 Giants 400 Report.

















