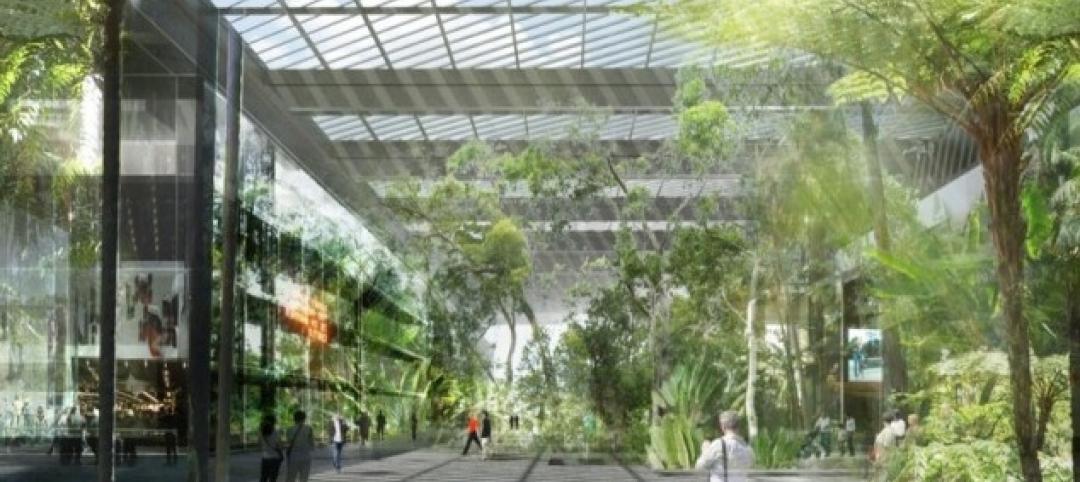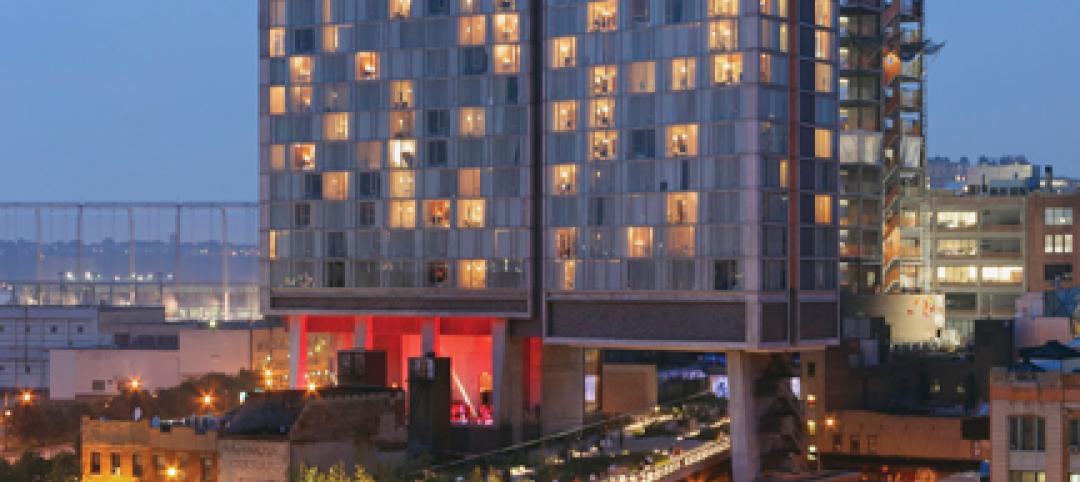At Morristown Memorial Hospital in Morristown, N.J., the renovation of a single floor, Simon Level 5, has received a Gold LEED Commercial Interiors certification from the USGBC. The 14,070 square foot project, the renovation of a 1948 semi private room bed floor into an in-patient unit focused on oncology patients, encompasses 30 patient rooms and supportareas including a nurses station, pharmacy, a staff lounge, two waiting rooms and administrative offices. Although small in scope the project has had high impact at the hospital, demonstrating that sustainability can be achieved despite the challenges of being located in an existing building.
Located in the Simon Building, which serves as the main entrance leading into the Morristown Memorial Hospital campus, the project comprises three patient room wings connected by a centralized nursing station and elevator lobby. Patient rooms are located along the perimeter of the building, making them easily accessible to nursing staff. Newly installed air-handling units on the building’s rooftop and deck-to-deck wall partition provide patient room ventilation and air conditioning.
The project is designed to 25% water use reduction and 21.28% lighting power density reduction. In addition, 77% of construction waste was recycled and diverted away from the landfill. Sustainable project materials and high indoor environmental quality (IEQ) were a focus of the design and construction, resulting in a12.6% materials with recycled content, 61% manufactured regionally, and 13 of 35 LEED points achieved by the project coming from the IEQ category. The hospital’s decision to reuse all of the patient beds resulted in 68% furniture reuse for the project, thus capitalizing on existing resources to conserve the new. The project’s urban location with a transportation network and community connectivity also contributed towards the LEED certification.
In an effort to make the entire Simon building more energy efficient, improvements were made to other portions of the building outside the immediate project scope. The two new air-handling units were sized not only serve the 5th floor, but to improve the indoor air quality of floors 2-4 as well. Improvements were also made on the Simon building rooftop where fifty-three percent of the building’s rooftop was replaced with a new, high-reflective, roofing material. BD+C
Related Stories
| Jan 19, 2011
Architecture Billings Index jumped more than 2 points in December
On the heels of its highest mark since 2007, the Architecture Billings Index jumped more than two points in December. The American Institute of Architects reported the December ABI score was 54.2, up from a reading of 52.0 the previous month.
| Jan 19, 2011
Large-Scale Concrete Reconstruction Solid Thinking
Driven by both current economic conditions and sustainable building trends, Building Teams are looking more and more to retrofits and reconstruction as the most viable alternative to new construction. In that context, large-scale concrete restoration projects are playing an important role within this growing specialty.
| Jan 10, 2011
Architect Jean Nouvel designs an island near Paris
Abandoned by carmaker Renault almost 20 years ago, Seguin Island in Boulogne-Billancourt, France, is being renewed by architect Jean Nouvel. Plans for the 300,000-square-meter project includes a mix of culture, commerce, urban parks, and gardens, which officials hope will attract both Parisians and tourists.
| Jan 10, 2011
Michael J. Alter, president of The Alter Group: ‘There’s a significant pent-up demand for projects’
Michael J. Alter, president of The Alter Group, a national corporate real estate development firm headquartered in Skokie, Ill., on the growth of urban centers, project financing, and what clients are saying about sustainability.
| Jan 7, 2011
BIM on Target
By using BIM for the design of its new San Clemente, Calif., store, big-box retailer Target has been able to model the entire structural steel package, including joists, in 3D, chopping the timeline for shop drawings from as much as 10 weeks down to an ‘unheard of’ three-and-a-half weeks.
| Jan 7, 2011
How Building Teams Choose Roofing Systems
A roofing survey emailed to a representative sample of BD+C’s subscriber list revealed such key findings as: Respondents named metal (56%) and EPDM (50%) as the roofing systems they (or their firms) employed most in projects. Also, new construction and retrofits were fairly evenly split among respondents’ roofing-related projects over the last couple of years.
| Jan 7, 2011
Total construction to rise 5.1% in 2011
Total U.S. construction spending will increase 5.1% in 2011. The gain from the end of 2010 to the end of 2011 will be 10%. The biggest annual gain in 2011 will be 10% for new residential construction, far above the 2-3% gains in all other construction sectors.
| Jan 7, 2011
Mixed-Use on Steroids
Mixed-use development has been one of the few bright spots in real estate in the last few years. Successful mixed-use projects are almost always located in dense urban or suburban areas, usually close to public transportation. It’s a sign of the times that the residential component tends to be rental rather than for-sale.














