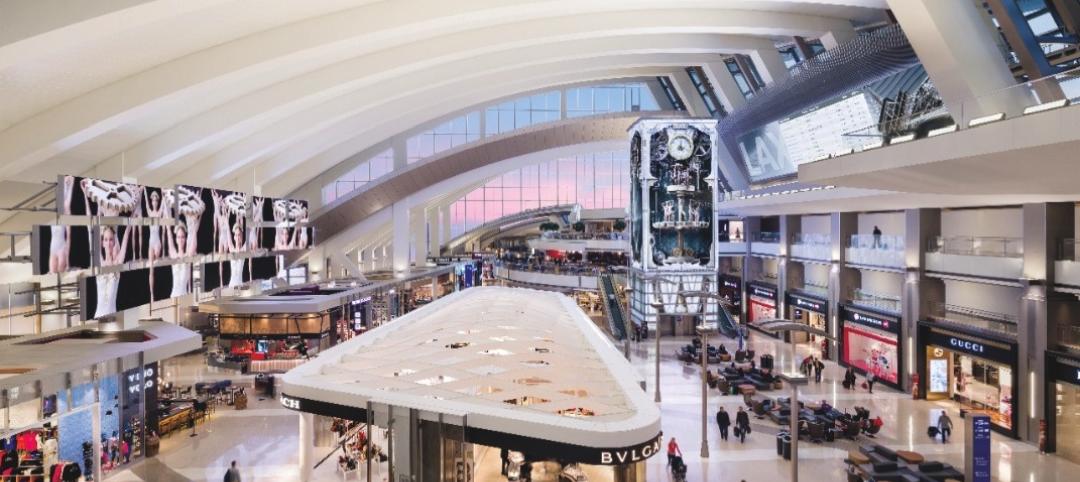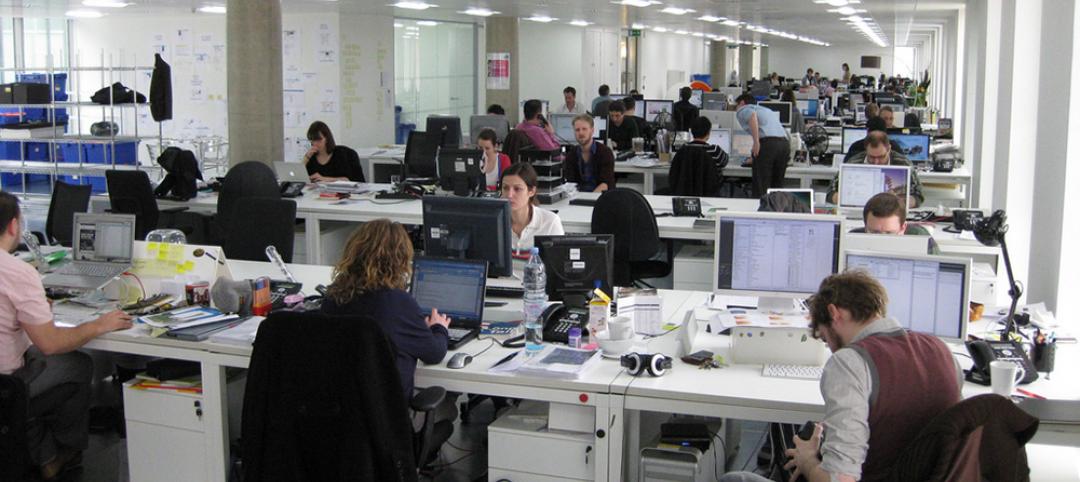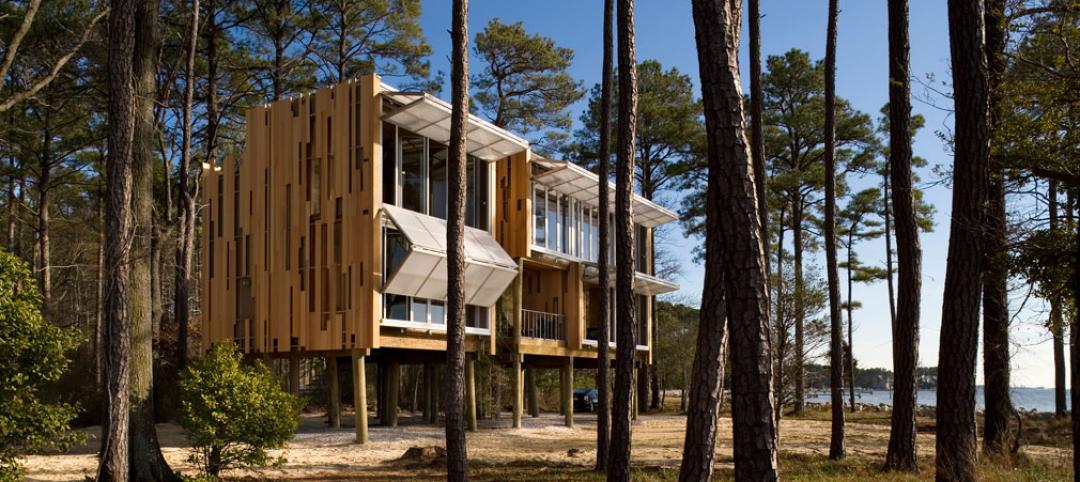The community of Winchester, Ind., was in desperate need of a new roof for its aging high school. Teachers and students were coexisting in an interior environment that was wet, humid and had a repulsive smell. The school board met with a number of people, including a conventional roof trade association and an architectural firm that specialized particularly in flat roof work.
In January 2008, they elected to go with another flat roof on the high school.
However, the community was split over whether to use another flat asphalt roof or to use a sloped standing seam metal roof. In March 2008, Metal Roof Consultants attended a school board meeting and presented a sloped metal retrofit roof as an alternative to tearing off the existing roof and replacing it with another flat roof. The retrofit metal roofing system allows the existing roof to stay in place and constructing a new roofing system over the top of it.
The challenge
To provide a long-lasting roof that would permanently fix severe leakage issues associated with the existing flat roof on Winchester High School.
The solution
After the presentation by Metal Roof Consultants, it was decided that a retrofit metal roof system would be the best solution for the existing problem. MBCI, the leading manufacturer of metal roof and wall systems, was approved as the supplier for both the framing system and metal roof system for the 108,000-sf project. Smarrelli Construction was chosen to do the installation. The contract price was approximately $1.6 million, slightly less than the original estimate to remove and replace the existing flat roof.
 The MBCI NuRoof Retrofit Roof System was installed over the existing roof’s framing members to create a sloped plane. Six inches of unfaced fiberglass insulation were installed directly over the existing roof. This raised the insulating value of the roof from R-3.5 to R-22.5, which provided significant energy savings. It also allowed the existing roof to release its moisture through the glass insulation into the ventilated air in the new roof cavitty.
The MBCI NuRoof Retrofit Roof System was installed over the existing roof’s framing members to create a sloped plane. Six inches of unfaced fiberglass insulation were installed directly over the existing roof. This raised the insulating value of the roof from R-3.5 to R-22.5, which provided significant energy savings. It also allowed the existing roof to release its moisture through the glass insulation into the ventilated air in the new roof cavitty.
Once the framing system was in place, a BattenLok HS standing seam metal roof was installed over it. This option allowed school to stay in session while the new roof was installed. The metal roof was an Energy Star qualified Cool Roof color, which, when properly used considering the environment and the slope of the roof, can reduce energy consumption because of its ability to reflect and emit the sun’s energy, providing significant cost savings.
Additionally, this solution eliminated the need to deposit the existing roof into the local landfill, which recent statics show that 7 to 10% of U.S. landfill space has gone to roofing waste over the last 40 years (ADPSR 1998-2007 Corps of Engineers Study). Metal roofing also allows for little to no maintenance. The contract price was $1.6 million, less than the original estimate to remove and replace the existing flat roof. MBCI also guarantees that the roof will not leak for a minimum of 20 years.
The retrofit system
The NuRoof Retrofit Framing System utilizes light-gauge (16 ga. to 12 ga.) steel framing, which is installed directly over the existing roof’s framing members to create a sloped plane. Regardless of whether your roof substrate is steel, wood or concrete, MBCI’s NuRoof system can be employed to satisfy the building owner’s requirements. MBCI has the experience required to design the retrofit framing system that will comply with the original load requirements of the existing roof.
The existing roof’s physical footprint, framing system and other rooftop conditions will most likely control the new roof’s geometry. A low-slope application (¼:12 to 2:12) is typically driven by economy and designed to discharge rainwater from the roof. High-slope applications (greater than 2:12) are also designed to improve and update the look of an existing building in conjunction with improving the performance of the roof.
Once a NuRoof framing system has been installed, one of MBCI’s standing seam metal roofs is typically installed, creating a ventilated attic space.
Standing seam metal roof systems
MBCI offers two types of standing seam metal roof systems--vertical leg and trapezoidal--which are of the most durable and weathertight roof systems available in the industry. Both systems can be used for new construction or retrofitting an existing building.
The vertical leg standing seam roof panels from MBCI blend the aesthetics of an architectural panel with the strength of a structural panel. These panels have earned several UL uplift ratings, assuring the reliability of performance. They also provide flexibility to meet design challenges. Each of these systems is designed to be installed over open framing. BattenLok HS is a vertical leg system.
Trapezoidal standing seam panels are available as a snap-together system or field-seamed system. They allow for strength, durability and weatherability. The standing seams are three inches above the lowest part of the panel, well above the water level as it flows off the roof. With a recommended minimum slope of ¼:12, the trapezoidal systems can be used on all types of construction, including metal, masonry or wood. +
Related Stories
Cultural Facilities | Feb 25, 2015
Edmonton considering 'freezeway' to embrace winter
If the new Edmonton Freezeway is constructed, residents will have an 11-km course that winds through the city and allows them to skate to work, school, and other city activities.
Building Team | Feb 24, 2015
Call for entries: 2015 Giants 300 survey
The annual Giants 300 Report ranks the top AEC firms in commercial construction, by revenue.
Industrial Facilities | Feb 24, 2015
Starchitecture meets agriculture: OMA unveils design for Kentucky community farming facility
The $460 million Food Port project will define a new model for the relationship between consumer and producer.
University Buildings | Feb 23, 2015
Future-proofing educational institutions: 5 trends to consider
In response to rapidly changing conditions in K-12 and higher education, institutions and school districts should consider these five trends to ensure a productive, educated future.
Office Buildings | Feb 23, 2015
The importance of quiet and the consequences of distraction
Recent work style studies show that the average knowledge worker spends 25-35% of their time doing heads-down focused work. Once thrown off track, it can take some 23 minutes for a worker to return to the original task.
Modular Building | Feb 23, 2015
Edge construction: The future of modular
Can innovative project delivery methods, namely modular construction, bring down costs and offer a solution for housing in urban markets? FXFOWLE’s David Wallance discusses the possibilities for modular.
| Feb 23, 2015
6 trends changing the way city dwellers live
Across the cultural grid, from food to retail to transportation, America's urban areas are already undergoing a major metamorphosis. Here are the six major trends shaping our cities, from Fast Company.
Green | Feb 23, 2015
State of the green union, and the next big shift in sustainability
The history of the green movement offers cues that we are on the precipice of another significant shift in the green union.
| Feb 23, 2015
Where are the iconic green buildings?
What does a green building look like? How would you know one if you saw one? Maybe a trivial question to some, but of great interest to architects, designers, and other members of the Building Team as the rapid evolution of sustainable buildings continues apace.
Sports and Recreational Facilities | Feb 21, 2015
Pumped-up recreation centers help build body, mind, and spirit
Adopting facility layouts from Asian and European models, today’s sports and recreational buildings are becoming social hubs that accommodate a variety of community needs.















