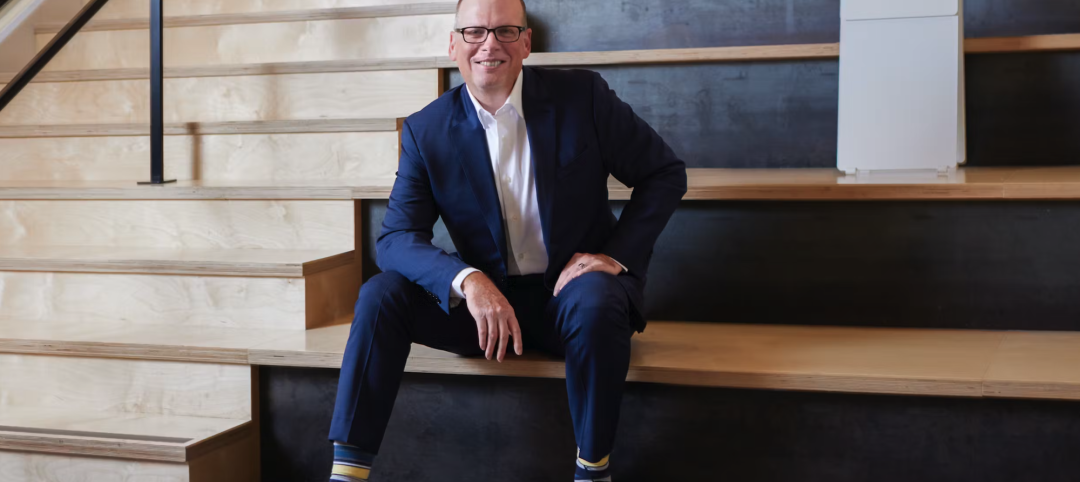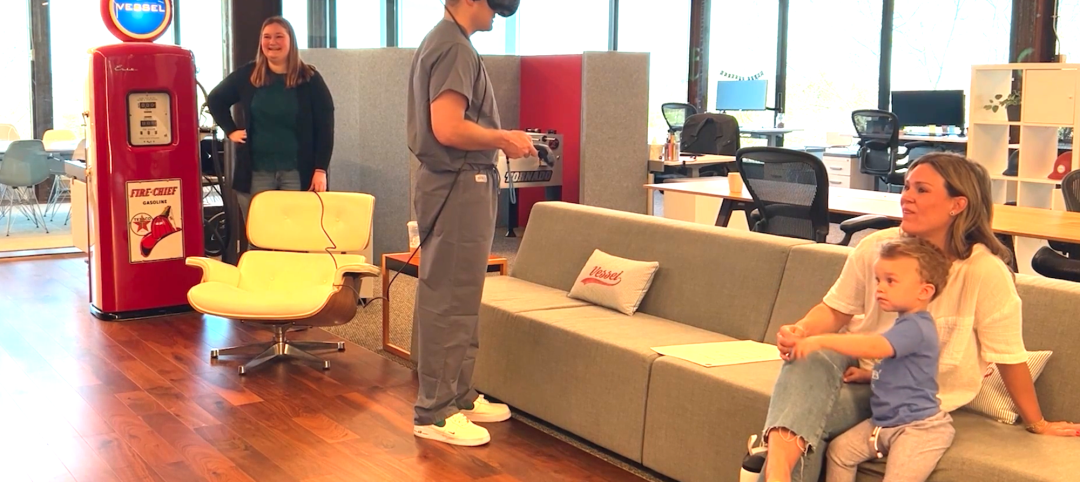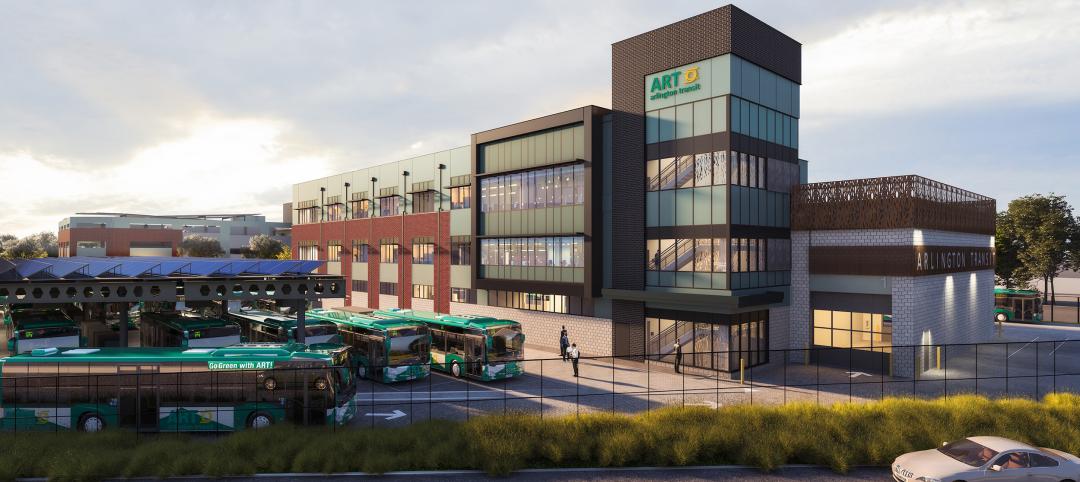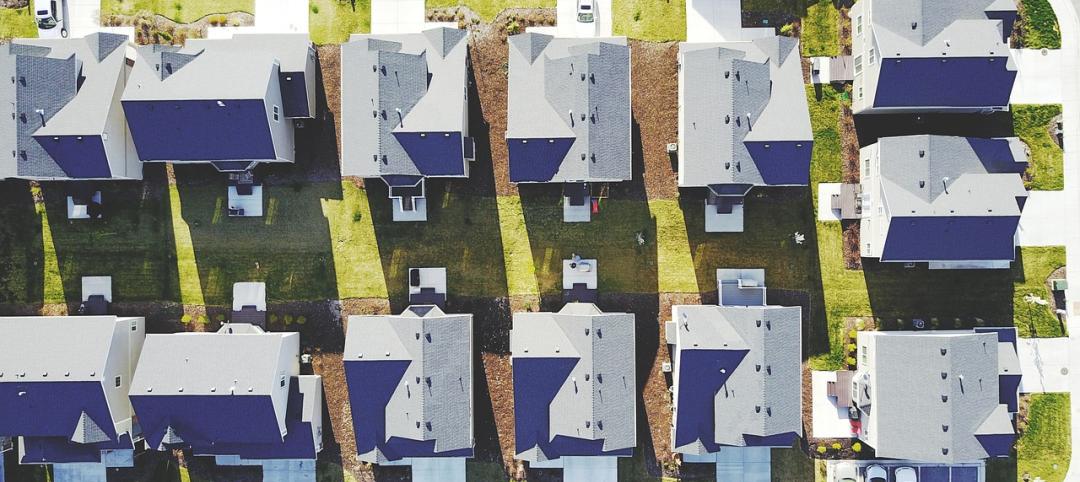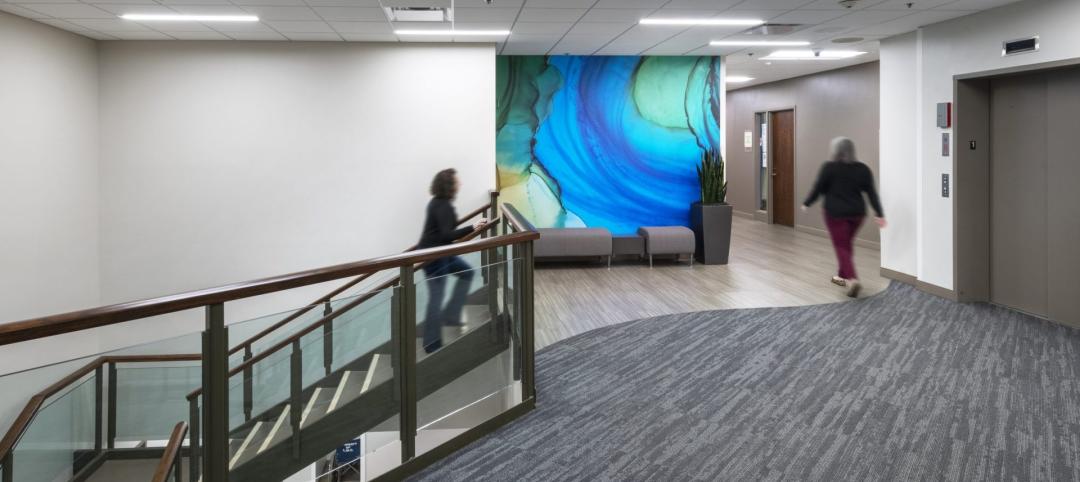The community of Winchester, Ind., was in desperate need of a new roof for its aging high school. Teachers and students were coexisting in an interior environment that was wet, humid and had a repulsive smell. The school board met with a number of people, including a conventional roof trade association and an architectural firm that specialized particularly in flat roof work.
In January 2008, they elected to go with another flat roof on the high school.
However, the community was split over whether to use another flat asphalt roof or to use a sloped standing seam metal roof. In March 2008, Metal Roof Consultants attended a school board meeting and presented a sloped metal retrofit roof as an alternative to tearing off the existing roof and replacing it with another flat roof. The retrofit metal roofing system allows the existing roof to stay in place and constructing a new roofing system over the top of it.
The challenge
To provide a long-lasting roof that would permanently fix severe leakage issues associated with the existing flat roof on Winchester High School.
The solution
After the presentation by Metal Roof Consultants, it was decided that a retrofit metal roof system would be the best solution for the existing problem. MBCI, the leading manufacturer of metal roof and wall systems, was approved as the supplier for both the framing system and metal roof system for the 108,000-sf project. Smarrelli Construction was chosen to do the installation. The contract price was approximately $1.6 million, slightly less than the original estimate to remove and replace the existing flat roof.
 The MBCI NuRoof Retrofit Roof System was installed over the existing roof’s framing members to create a sloped plane. Six inches of unfaced fiberglass insulation were installed directly over the existing roof. This raised the insulating value of the roof from R-3.5 to R-22.5, which provided significant energy savings. It also allowed the existing roof to release its moisture through the glass insulation into the ventilated air in the new roof cavitty.
The MBCI NuRoof Retrofit Roof System was installed over the existing roof’s framing members to create a sloped plane. Six inches of unfaced fiberglass insulation were installed directly over the existing roof. This raised the insulating value of the roof from R-3.5 to R-22.5, which provided significant energy savings. It also allowed the existing roof to release its moisture through the glass insulation into the ventilated air in the new roof cavitty.
Once the framing system was in place, a BattenLok HS standing seam metal roof was installed over it. This option allowed school to stay in session while the new roof was installed. The metal roof was an Energy Star qualified Cool Roof color, which, when properly used considering the environment and the slope of the roof, can reduce energy consumption because of its ability to reflect and emit the sun’s energy, providing significant cost savings.
Additionally, this solution eliminated the need to deposit the existing roof into the local landfill, which recent statics show that 7 to 10% of U.S. landfill space has gone to roofing waste over the last 40 years (ADPSR 1998-2007 Corps of Engineers Study). Metal roofing also allows for little to no maintenance. The contract price was $1.6 million, less than the original estimate to remove and replace the existing flat roof. MBCI also guarantees that the roof will not leak for a minimum of 20 years.
The retrofit system
The NuRoof Retrofit Framing System utilizes light-gauge (16 ga. to 12 ga.) steel framing, which is installed directly over the existing roof’s framing members to create a sloped plane. Regardless of whether your roof substrate is steel, wood or concrete, MBCI’s NuRoof system can be employed to satisfy the building owner’s requirements. MBCI has the experience required to design the retrofit framing system that will comply with the original load requirements of the existing roof.
The existing roof’s physical footprint, framing system and other rooftop conditions will most likely control the new roof’s geometry. A low-slope application (¼:12 to 2:12) is typically driven by economy and designed to discharge rainwater from the roof. High-slope applications (greater than 2:12) are also designed to improve and update the look of an existing building in conjunction with improving the performance of the roof.
Once a NuRoof framing system has been installed, one of MBCI’s standing seam metal roofs is typically installed, creating a ventilated attic space.
Standing seam metal roof systems
MBCI offers two types of standing seam metal roof systems--vertical leg and trapezoidal--which are of the most durable and weathertight roof systems available in the industry. Both systems can be used for new construction or retrofitting an existing building.
The vertical leg standing seam roof panels from MBCI blend the aesthetics of an architectural panel with the strength of a structural panel. These panels have earned several UL uplift ratings, assuring the reliability of performance. They also provide flexibility to meet design challenges. Each of these systems is designed to be installed over open framing. BattenLok HS is a vertical leg system.
Trapezoidal standing seam panels are available as a snap-together system or field-seamed system. They allow for strength, durability and weatherability. The standing seams are three inches above the lowest part of the panel, well above the water level as it flows off the roof. With a recommended minimum slope of ¼:12, the trapezoidal systems can be used on all types of construction, including metal, masonry or wood. +
Related Stories
Architects | Jun 22, 2023
Keith Hempel named President of LPA Design Studios
LPA Design Studios today announced the promotion of Chief Design Officer Keith Hempel, FAIA, to president of the 58-year-old integrated design firm. Hempel, who joined LPA in 1995, has been an integral part of the firm’s growth, helping to develop an integrated design process that has produced industry-leading results.
Industrial Facilities | Jun 20, 2023
A new study presses for measuring embodied carbon in industrial buildings
The embodied carbon (EC) intensity in core and shell industrial buildings in the U.S. averages 23.0 kilograms per sf, according to a recent analysis of 26 whole building life-cycle assessments. That means a 300,000-sf warehouse would emit 6,890 megatons of carbon over its lifespan, or the equivalent of the carbon emitted by 1,530 gas-powered cars driven for one year. Those sobering estimates come from a new benchmark study, “Embodied Carbon U.S. Industrial Real Estate.”
Virtual Reality | Jun 16, 2023
Can a VR-enabled AEC Firm transform building projects?
With the aid of virtual reality and 3D visualization technologies, designers, consultants, and their clients can envision a place as though the project were in a later stage.
Mechanical Systems | Jun 16, 2023
Cogeneration: An efficient, reliable, sustainable alternative to traditional power generation
Cogeneration is more efficient than traditional power generation, reduces carbon emissions, has high returns on the initial investment, improves reliability, and offers a platform for additional renewable resources and energy storage for a facility. But what is cogeneration? And is it suitable for all facilities?
Office Buildings | Jun 15, 2023
An office building near DFW Airport is now home to two Alphabet companies
A five-minute drive from the Dallas-Fort Worth International Airport, the recently built 2999 Olympus is now home to two Alphabet companies: Verily, a life sciences business, and Wing, a drone delivery company. Verily and Wing occupy the top floor (32,000 sf and 4,000 sf, respectively) of the 10-story building, located in the lakeside, work-life-play development of Cypress Waters.
Transit Facilities | Jun 15, 2023
Arlington, Va., transit station will support zero emissions bus fleet
Arlington (Va.) Transit’s new operations and maintenance facility will support a transition of their current bus fleet to Zero Emissions Buses (ZEBs). The facility will reflect a modern industrial design with operational layouts to embrace a functional aesthetic. Intuitive entry points and wayfinding will include biophilic accents.
Urban Planning | Jun 15, 2023
Arizona limits housing projects in Phoenix area over groundwater supply concerns
Arizona will no longer grant certifications for new residential developments in Phoenix, it’s largest city, due to concerns over groundwater supply. The announcement indicates that the Phoenix area, currently the nation’s fastest-growing region in terms of population growth, will not be able to sustain its rapid growth because of limited freshwater resources.
Multifamily Housing | Jun 15, 2023
Alliance of Pittsburgh building owners slashes carbon emissions by 45%
The Pittsburgh 2030 District, an alliance of property owners in the Pittsburgh area, says that it has reduced carbon emissions by 44.8% below baseline. Begun in 2012 under the guidance of the Green Building Alliance (GBA), the Pittsburgh 2030 District encompasses more than 86 million sf of space within 556 buildings.
Industry Research | Jun 15, 2023
Exurbs and emerging suburbs having fastest population growth, says Cushman & Wakefield
Recently released county and metro-level population growth data by the U.S. Census Bureau shows that the fastest growing areas are found in exurbs and emerging suburbs.
Healthcare Facilities | Jun 14, 2023
Design considerations for behavioral health patients
The surrounding environment plays a huge role in the mental state of the occupants of a space, especially behavioral health patients whose perception of safety can be heightened. When patients do not feel comfortable in a space, the relationships between patients and therapists are negatively affected.



