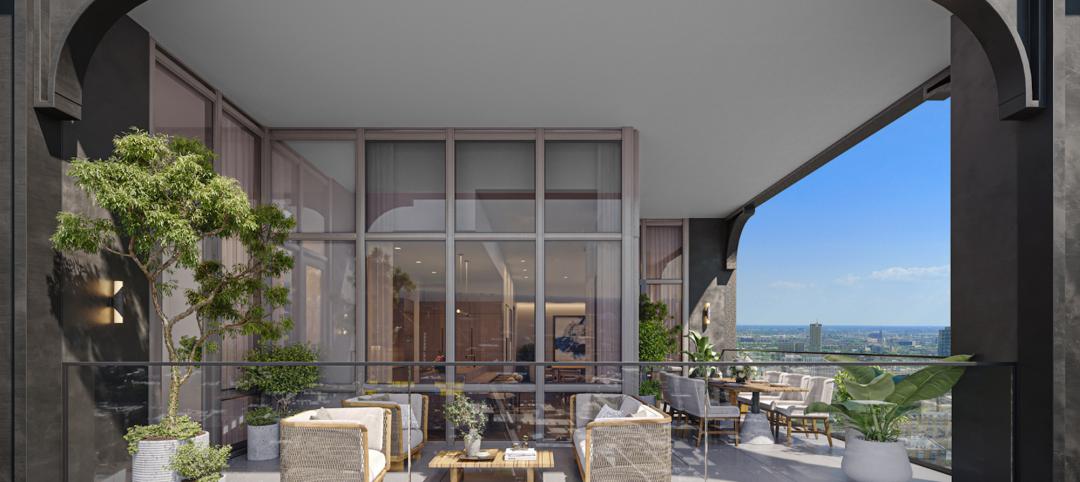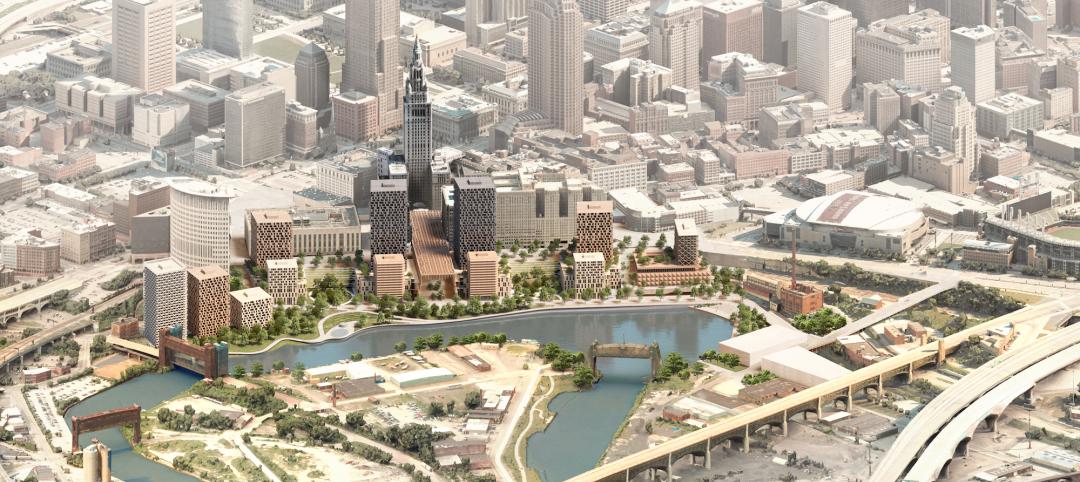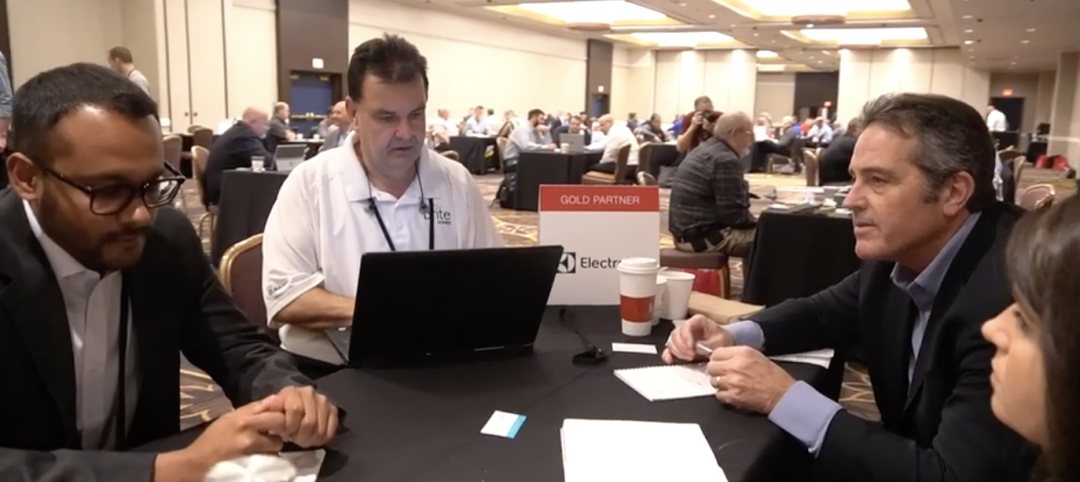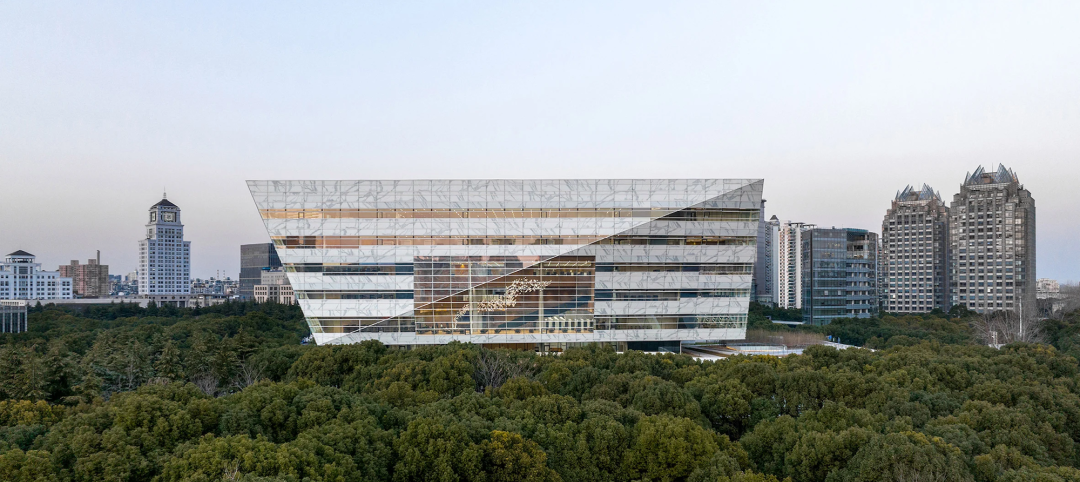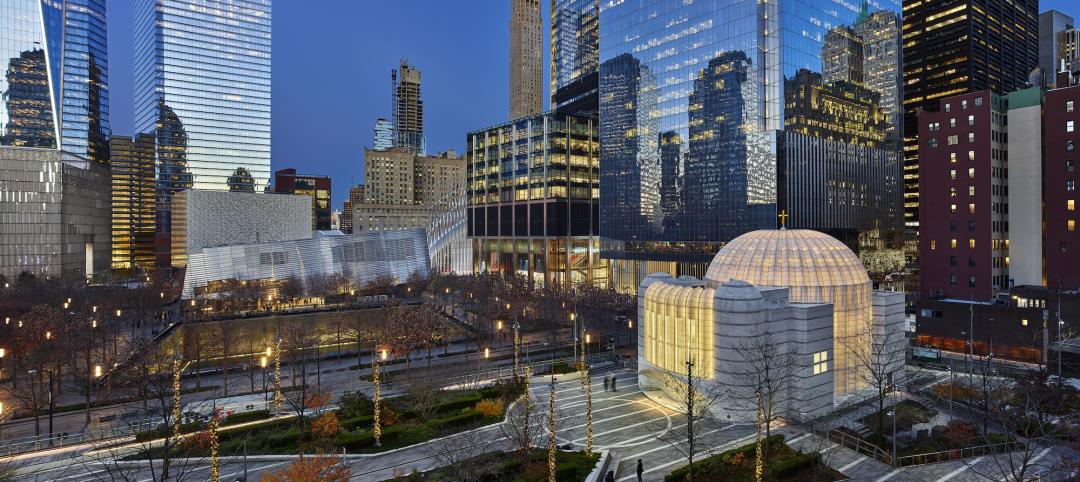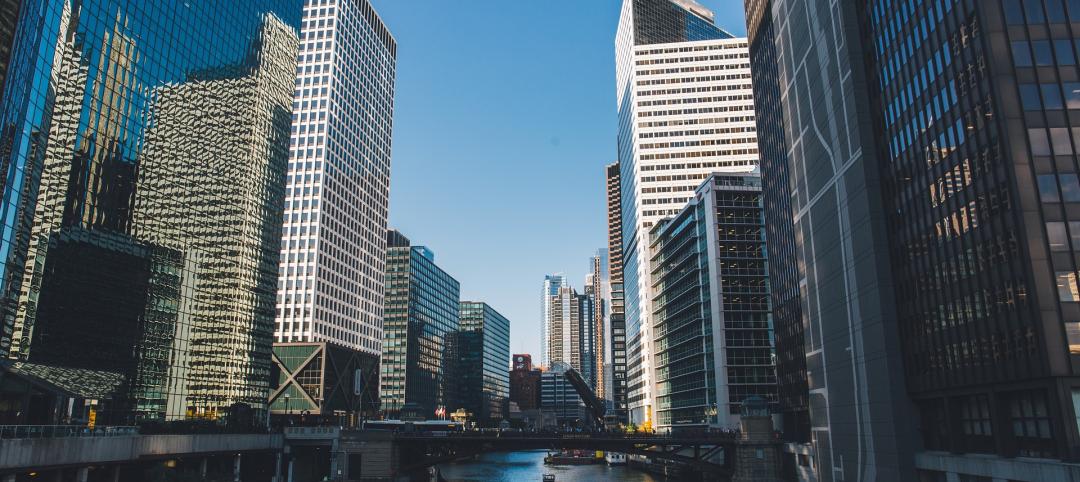The community of Winchester, Ind., was in desperate need of a new roof for its aging high school. Teachers and students were coexisting in an interior environment that was wet, humid and had a repulsive smell. The school board met with a number of people, including a conventional roof trade association and an architectural firm that specialized particularly in flat roof work.
In January 2008, they elected to go with another flat roof on the high school.
However, the community was split over whether to use another flat asphalt roof or to use a sloped standing seam metal roof. In March 2008, Metal Roof Consultants attended a school board meeting and presented a sloped metal retrofit roof as an alternative to tearing off the existing roof and replacing it with another flat roof. The retrofit metal roofing system allows the existing roof to stay in place and constructing a new roofing system over the top of it.
The challenge
To provide a long-lasting roof that would permanently fix severe leakage issues associated with the existing flat roof on Winchester High School.
The solution
After the presentation by Metal Roof Consultants, it was decided that a retrofit metal roof system would be the best solution for the existing problem. MBCI, the leading manufacturer of metal roof and wall systems, was approved as the supplier for both the framing system and metal roof system for the 108,000-sf project. Smarrelli Construction was chosen to do the installation. The contract price was approximately $1.6 million, slightly less than the original estimate to remove and replace the existing flat roof.
 The MBCI NuRoof Retrofit Roof System was installed over the existing roof’s framing members to create a sloped plane. Six inches of unfaced fiberglass insulation were installed directly over the existing roof. This raised the insulating value of the roof from R-3.5 to R-22.5, which provided significant energy savings. It also allowed the existing roof to release its moisture through the glass insulation into the ventilated air in the new roof cavitty.
The MBCI NuRoof Retrofit Roof System was installed over the existing roof’s framing members to create a sloped plane. Six inches of unfaced fiberglass insulation were installed directly over the existing roof. This raised the insulating value of the roof from R-3.5 to R-22.5, which provided significant energy savings. It also allowed the existing roof to release its moisture through the glass insulation into the ventilated air in the new roof cavitty.
Once the framing system was in place, a BattenLok HS standing seam metal roof was installed over it. This option allowed school to stay in session while the new roof was installed. The metal roof was an Energy Star qualified Cool Roof color, which, when properly used considering the environment and the slope of the roof, can reduce energy consumption because of its ability to reflect and emit the sun’s energy, providing significant cost savings.
Additionally, this solution eliminated the need to deposit the existing roof into the local landfill, which recent statics show that 7 to 10% of U.S. landfill space has gone to roofing waste over the last 40 years (ADPSR 1998-2007 Corps of Engineers Study). Metal roofing also allows for little to no maintenance. The contract price was $1.6 million, less than the original estimate to remove and replace the existing flat roof. MBCI also guarantees that the roof will not leak for a minimum of 20 years.
The retrofit system
The NuRoof Retrofit Framing System utilizes light-gauge (16 ga. to 12 ga.) steel framing, which is installed directly over the existing roof’s framing members to create a sloped plane. Regardless of whether your roof substrate is steel, wood or concrete, MBCI’s NuRoof system can be employed to satisfy the building owner’s requirements. MBCI has the experience required to design the retrofit framing system that will comply with the original load requirements of the existing roof.
The existing roof’s physical footprint, framing system and other rooftop conditions will most likely control the new roof’s geometry. A low-slope application (¼:12 to 2:12) is typically driven by economy and designed to discharge rainwater from the roof. High-slope applications (greater than 2:12) are also designed to improve and update the look of an existing building in conjunction with improving the performance of the roof.
Once a NuRoof framing system has been installed, one of MBCI’s standing seam metal roofs is typically installed, creating a ventilated attic space.
Standing seam metal roof systems
MBCI offers two types of standing seam metal roof systems--vertical leg and trapezoidal--which are of the most durable and weathertight roof systems available in the industry. Both systems can be used for new construction or retrofitting an existing building.
The vertical leg standing seam roof panels from MBCI blend the aesthetics of an architectural panel with the strength of a structural panel. These panels have earned several UL uplift ratings, assuring the reliability of performance. They also provide flexibility to meet design challenges. Each of these systems is designed to be installed over open framing. BattenLok HS is a vertical leg system.
Trapezoidal standing seam panels are available as a snap-together system or field-seamed system. They allow for strength, durability and weatherability. The standing seams are three inches above the lowest part of the panel, well above the water level as it flows off the roof. With a recommended minimum slope of ¼:12, the trapezoidal systems can be used on all types of construction, including metal, masonry or wood. +
Related Stories
AEC Tech | Jan 19, 2023
Data-informed design, with Josh Fritz of LEO A DALY
Joshua Fritz, Leo A Daly's first Data Scientist, discusses how information analysis can improve building project outcomes.
Multifamily Housing | Jan 19, 2023
Chicago multifamily high-rise inspired by industrial infrastructure and L tracks
The recently unveiled design of The Row Fulton Market, a new Chicago high-rise residential building, draws inspiration from industrial infrastructure and L tracks in the historic Fulton Market District neighborhood. The 43-story, 300-unit rental property is in the city’s former meatpacking district, and its glass-and-steel façade reflects the arched support beams of the L tracks.
Urban Planning | Jan 18, 2023
David Adjaye unveils master plan for Cleveland’s Cuyahoga Riverfront
Real estate developer Bedrock and the city of Cleveland recently unveiled a comprehensive Cuyahoga Riverfront master plan that will transform the riverfront. The 15-to-20-year vision will redevelop Tower City Center, and prioritize accessibility, equity, sustainability, and resilience.
Museums | Jan 18, 2023
Building memory: Why interpretive centers matter in an era of social change
The last few years have borne witness to some of the most rapid cultural shifts in our nation’s long history. If the experience has taught us anything, it is that we must find a way to keep our history in view, while also putting it in perspective.
ProConnect Events | Jan 17, 2023
3 ProConnect Single Family events for Home Builders and Product Manufacturers set for 2023
SGC Horizon, parent company of ProBuilder, will present 3 ProConnect Single Family Events this year. At ProConnect Single Family, Home Builders meet in confidential 20-minute sessions with Building Product Manufacturers to discuss upcoming projects, learn about new products, and discover practical solutions to technical problems.
University Buildings | Jan 17, 2023
Texas Christian University breaks ground on medical school for Dallas-Fort Worth region
Texas Christian University (TCU) has broken ground on the Anne Burnett Marion School of Medicine, which aims to help meet the expanding medical needs of the growing Dallas-Fort Worth region.
Green | Jan 17, 2023
Top 10 U.S. states for green building in 2022
The U.S. Green Building Council (USGBC) released its annual ranking of U.S. states leading the way on green building, with Massachusetts topping the list. The USGBC ranking is based on LEED-certified gross square footage per capita over the past year.
Libraries | Jan 13, 2023
One of the world’s largest new libraries opens in Shanghai
Designed by Schmidt Hammer Lassen Architects, Shanghai Library East covers more than 1.2 million sf, 80% of it dedicated to community activity.
Religious Facilities | Jan 9, 2023
Santiago Calatrava-designed St. Nicholas Greek Orthodox Church opens in New York
In December, New York saw the reopening of the new St. Nicholas Greek Orthodox Church and National Shrine—the only religious structure destroyed on 9/11. Renowned architect and engineer Santiago Calatrava designed St. Nicholas Church to address the traditional Greek Orthodox liturgy while honoring the Church’s connection with the World Trade Center Memorial site.
Government Buildings | Jan 9, 2023
Blackstone, Starwood among real estate giants urging President Biden to repurpose unused federal office space for housing
The Real Estate Roundtable, a group including major real estate firms such as Brookfield Properties, Blackstone, Empire State Realty Trust, Starwood Capital, as well as multiple major banks and CRE professional organizations, recently sent a letter to President Joe Biden on the implications of remote work within the federal government.




