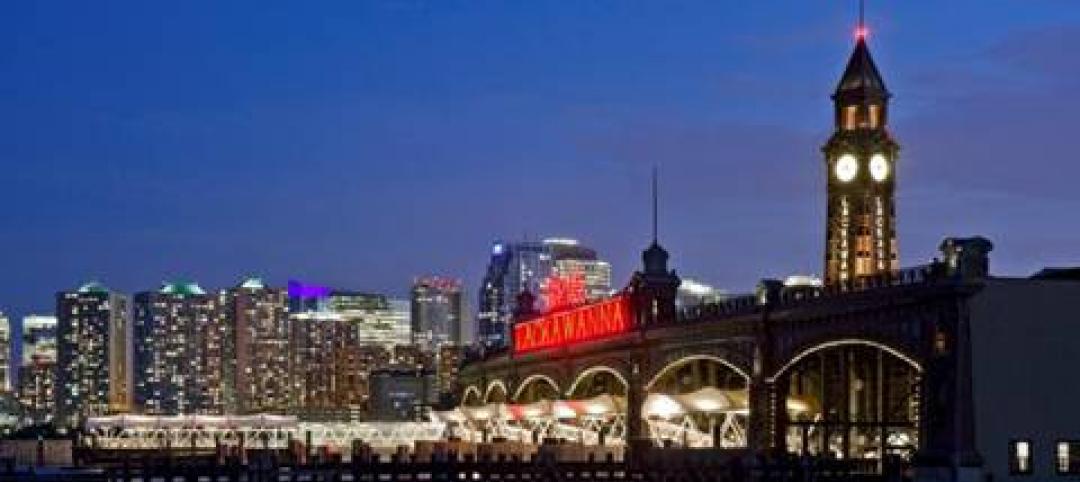The winning plans by a team of three firms for an international call to redesign Toronto’s Jack Layton Ferry Terminal on Lake Ontario have been released.
The design by Dutch landscape architecture firm West 8, KPMB Architects, and Ken Greenberg Consultants were described by Canadian architecture critic Christopher Hume as “not the most exciting entry, but it was the most elegant and practical,” in his piece in the Toronto Star.
According to the renderings released, the winning submission features a spacious complex under a green roof. Hume believes the space will attract people, even those uninterested in riding the ferry, making the dock “a destination in its own right.”
“This is an important place,” downtown Toronto’s councilwoman Pam McConnell told the Star. “It shouldn’t be a barn. It’s the second-most visited place in Toronto. It gets more visitors than the Art Gallery of Ontario or the Royal Ontario Museum.”
For Christopher Hume’s full review, head over to the Toronto Star.



Related Stories
| Jun 1, 2012
New BD+C University Course on Insulated Metal Panels available
By completing this course, you earn 1.0 HSW/SD AIA Learning Units.
| May 29, 2012
Reconstruction Awards Entry Information
Download a PDF of the Entry Information at the bottom of this page.
| May 29, 2012
Thornton Tomasetti/Fore Solutions provides consulting for Phase I of Acadia Gateway Center
Project receives LEED Gold certification.
| May 24, 2012
2012 Reconstruction Awards Entry Form
Download a PDF of the Entry Form at the bottom of this page.
| Mar 29, 2012
U.K.’s Manchester Airport tower constructed in nine days
Time-lapse video shows construction workers on the jobsite for 222 continuous hours.
| Feb 15, 2012
Skanska secures $87M contract for subway project
The construction value of the project is $261.9 M. Skanska will include its full share, $87 M, in the bookings for Skanska USA Civil for the first quarter 2012.
| Dec 21, 2011
Hoboken Terminal restoration complete
Restoration of ferry slips, expanded service to benefit commuters.
| Dec 19, 2011
Davis Construction breaks ground on new NIAID property
The new offices will total 490,998 square feet in a 10-story building with two wings of 25,000 square feet each.
| Dec 2, 2011
What are you waiting for? BD+C's 2012 40 Under 40 nominations are due Friday, Jan. 20
Nominate a colleague, peer, or even yourself. Applications available here.
| Nov 10, 2011
Suffolk Construction awarded MBTA transit facility and streetscape project
The 21,000-sf project will feature construction of a cable-stayed pedestrian bridge over Ocean Avenue, an elevated plaza deck above Wonderland MBTA Station, a central plaza, and an at-grade pedestrian crossing over Revere Beach Boulevard














