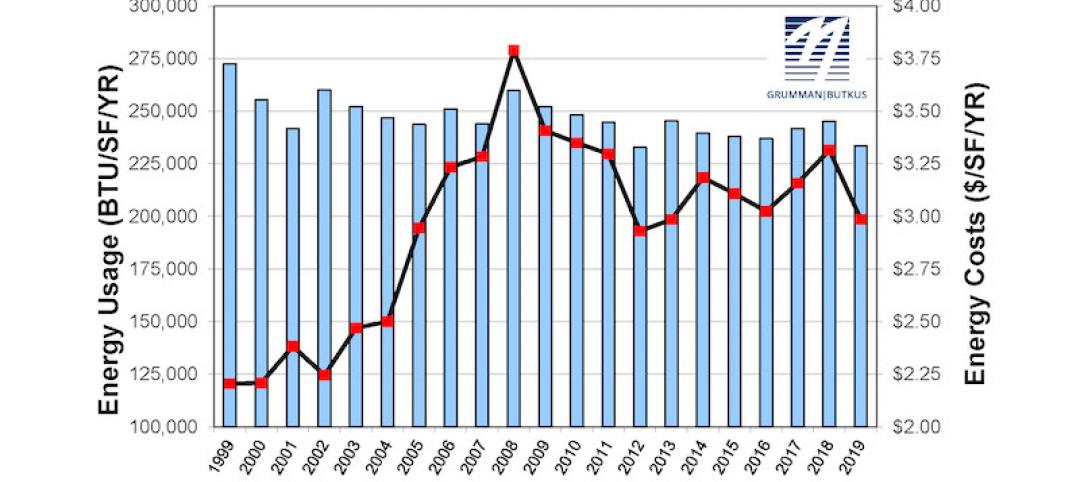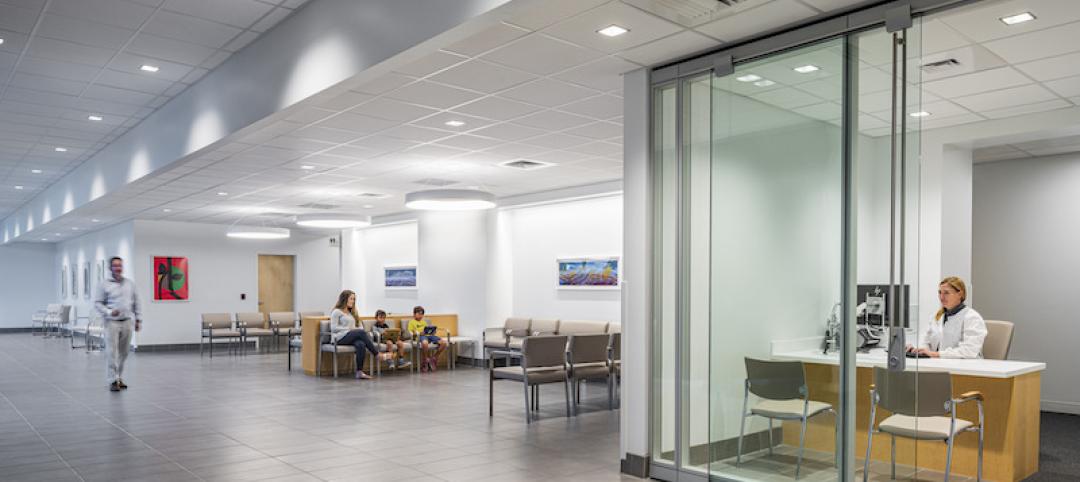Williamson Health, a regional healthcare system based in Franklin, Tenn., with 30-plus locations nationwide, has built a reputation for women’s healthcare. This year alone, The Women’s Choice Award for Best Hospitals recognized Williamson Health for its women’s services, comprehensive breast care, mammograms, and obstetrics.
So it is, perhaps, fitting that a woman-led team from the general contractor JE Dunn Construction has been supervising a $200 million, 225,000-sf expansion and renovation of the system’s flagship Williamson Medical Center near Nashville. The project includes 31,932 sf of improvements, a 15-room Emergency Department addition, a six-story addition for patient rooms, and another six stories that are earmarked for future expansion. (The Franklin hospital is in one of the faster-growing counties in the U.S.)
Earlier this month, the hospital officially opened its new state-of-the-art postpartum wing, with 11 beds, and a newborn nursery. The hospital’s OB and NICU are being updated with renovated and expanded labor, delivery, and recovery rooms. The Neonatal Intensive Care Unit is being moved to its own secure wing.
This design-build project, which is scheduled for completion next year, is designed by ESa. Nashville Machine Service is its mechanical engineer, and Enterprise Solutions its electrical engineer. Once this project is finished, the hospital plans to renovate its existing buildings.
Empathetic communications
Williamson Medical Center is the first start-to-finish construction management project for Kennedy May, a superintendent who has been with JE Dunn for more than six years. On her team is senior project engineer Emily McCaw, a three-year JE Dunn veteran.
May tells BD+C that having a female management team running the build has been beneficial for communicating with the hospital staff, “who were a delight to work with.” The hospital has stayed open during the project, so May has had to coordinate shutdowns for roads, mechanical installations, and night work to install water tie-ins.
JE Dunn’s Healthcare Group is based in Nashville, and has had a relationship with the healthcare system spanning several years. May—whose grandfather was a healthcare superintendent for Hoar Construction—is based in Colorado, where her healthcare assignments have included several renovations for Swedish Medical Center in Englewood.
Related Stories
Healthcare Facilities | May 20, 2021
California Veteran Home, Skilled Nursing Facility and Memory Care project set for Yountville, Calif.
A team of Rudolph and Sletten and CannonDesign will design and build the facility.
Market Data | May 18, 2021
Grumman|Butkus Associates publishes 2020 edition of Hospital Benchmarking Survey
The report examines electricity, fossil fuel, water/sewer, and carbon footprint.
Healthcare Facilities | May 12, 2021
New pet ER under construction in Vancouver, Wash.
The project will serve the Portland metro area 24 hours a day.
Healthcare Facilities | May 7, 2021
Private practice: Designing healthcare spaces that promote patient privacy
If a facility violates HIPAA rules, the penalty can be costly to both their reputation and wallet, with fines up to $250,000 depending on the severity.
Healthcare Facilities | May 5, 2021
HOK to design new Waterloo Eye Institute
The project is being designed for The University of Waterloo’s School of Optometry & Vision Science.
Healthcare Facilities | May 4, 2021
New proton therapy center will serve five-state region in Midwest
NCI-designated facility an addition to the University of Kansas Health System.
Healthcare Facilities | Apr 30, 2021
Registration and waiting: Weak points and an enduring strength
Changing how patients register and wait for appointments will enhance the healthcare industry’s ability to respond to crises.
Healthcare Facilities | Apr 29, 2021
HDR selected to design new Cancer Hospital in Shaoxing
Nature is at the heart of the project’s design.
Healthcare Facilities | Apr 16, 2021
UCI Medical Center Irvine to break ground in mid-2021
Hensel Phelps + CO Architects design-build team were awarded the project.
Healthcare Facilities | Apr 13, 2021
California’s first net-zero carbon emissions mental health campus breaks ground
CannonDesign is the architect for the project.

















