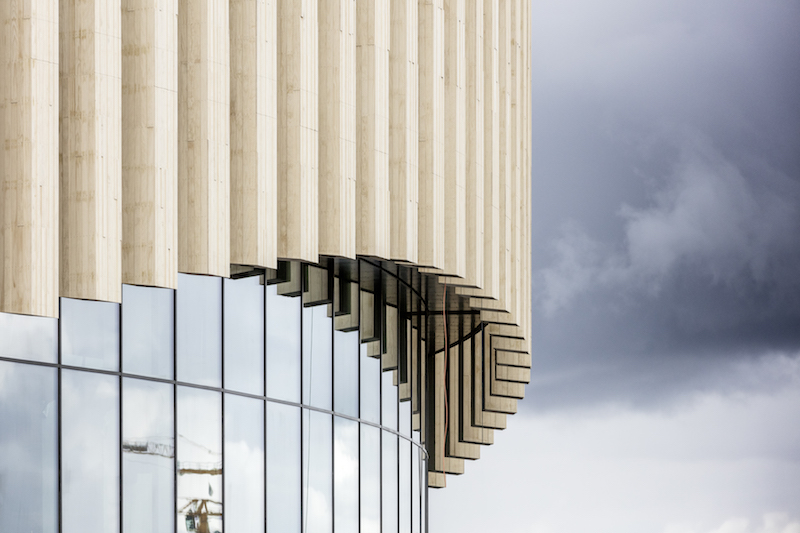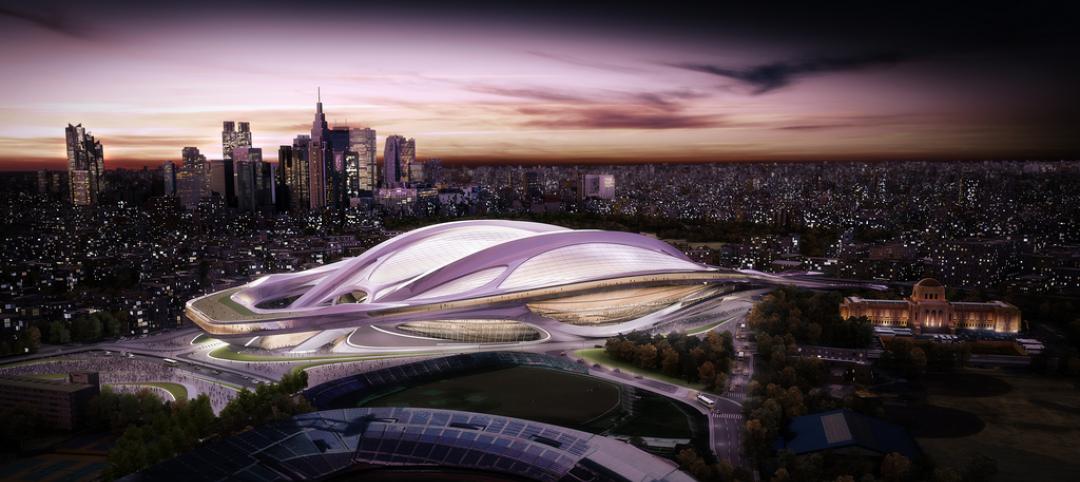The new Royal Arena in Copenhagen, Denmark, which is scheduled to open early next year, aspires to integrate seamlessly into the largely residential neighborhood of Ørestad (which sits between City Hall and Copenhagen Airport) through design refinements that bring this massive—35,000-sm (377,000-sf)—multipurpose building to a human scale.
“The project looks both inward and out,” says Jan Ammundsen, Senior Partner with 3XN Architects, the project’s designer. That balance will be achieved by the combination of two primary elements: a plinth that absorbs the movement of spectators through a variety of small plazas, pockets, stairs and gathering areas carved from the plinth’s perimeter; and the “bowl” inside whose design prioritizes clear sight lines and wayfinding, service, and smoother visitor circulation.
The building’s design also addresses the “passive user” who may not even enter the arena, with four smaller public squares around the arena, which establish inviting areas where locals can socialize, play sports, or relax.
Ørestad is accessible by car, metro, and trains, and the arena will be situated at the heart of a new urban district that will include housing, offices, and an ice rink. Local planning also allows for a new primary and lower secondary school with sports facilities.
The oval-shaped arena, which can accommodate up to 16,000 people, features a semi-transparent glass façade system topped with wooden fins that are up to 35 meters long. The façade that allows natural light to pour in is coupled with warm materials to make a strong connection with the plinth.
The design also protects the surrounding area from noise pollution. A 3D-model was used to determine the typical sound pressure level for concerts held in the arena. By doing so, the agreed noise limits can be determined and the optimal sound insulation performance level of each part of the facade and roof can be calculated.
The Building Team on this project includes HKS (arena specialist), ARUP and ME Engineers (engineering), and Planit-IE (landscape architect). Other consultants that worked with Arena CPHX—a company that was formed to oversee construction of the arena—include Davis Langdon (an AECOM company), and COWI as the project manager.
The building is owned by Realdania and the Municipality of Copenhagen, which each kicked in 325 million Danish Krone (US$48.2 million) for this project. A committee under the Danish Ministry of Culture also made a conditional contribution of 15 million DKK.
Live Nation will operate the arena, which will open on February 3 with a performance by the rock group Metallica, whose drummer, Lars Ulrich, is Danish.

Wooden fins up to 35 meters long form the cladding over the semi-transparent exterior of the Royal Arena. Image: Adam Mørk, Courtesy of 3XN Architects.
Related Stories
Industrial Facilities | Aug 18, 2015
BIG crowdfunds steam ring prototype for Amager Bakke power plant project
The unusual power plant/ski slope project in Copenhagen will feature a smokestack that will release a ring-shaped puff for every ton of CO2 emitted.
Sports and Recreational Facilities | Aug 5, 2015
The world’s longest ski slope will be built in one of the world’s hottest cities
The words “skiing” and “desert” aren’t often used in the same sentence. But that’s changing in Dubai, which appears to be on a mission to have the “biggest” of everything.
Sports and Recreational Facilities | Jul 31, 2015
Zaha Hadid responds to Tokyo Olympic Stadium controversy
“Our warning was not heeded that selecting contractors too early in a heated construction market and without sufficient competition would lead to an overly high estimate of the cost of construction,” said Zaha Hadid in a statement.
Sports and Recreational Facilities | Jul 29, 2015
Milwaukee Bucks arena deal approved by Wisconsin state assembly
Created by Milwaukee firm Eppstein Uhen Architects and global firm Populous, the venue will be built in downtown Milwaukee. Its design draws inspiration from both Lake Michigan, which borders Milwaukee, and from aspects of basketball, like high-arcing free throws.
University Buildings | Jul 28, 2015
OMA designs terraced sports center for UK's Brighton College
Designs for what will be the biggest construction project in the school’s 170-year history feature a rectangular building at the edge of the school’s playing field. A running track is planned for the building’s roof, while sports facilities will be kept underneath.
Sports and Recreational Facilities | Jul 23, 2015
McKinney, Texas, dives into huge pool-and-fitness center project
Money magazine is the latest publication to rank McKinney, Texas, as the best place to live in the U.S. The city is trying to capitalize its newfound status to attract more residents and businesses, with amenities like this new recreation center.
Sports and Recreational Facilities | Jul 23, 2015
Japan announces new plan for Olympic Stadium
The country moves on from Zaha Hadid Architects, creators of the original stadium design scrapped last week.
Sports and Recreational Facilities | Jul 17, 2015
Japan scraps Zaha Hadid's Tokyo Olympic Stadium project
The rising price tag was one of the downfalls of the 70-meter-tall, 290,000-sm stadium. In 2014, the cost of the project was 163 billion yen, but that rose to 252 billion yen this year.
Cultural Facilities | Jul 13, 2015
German architect proposes construction of mountain near Berlin
The architect wants to create the world’s largest man-made mountain, at 3,280 feet.
Sports and Recreational Facilities | May 14, 2015
Guy Holloway proposes multi-level urban sports park for skaters
The facility will include a rock climbing wall and boxing space.

















