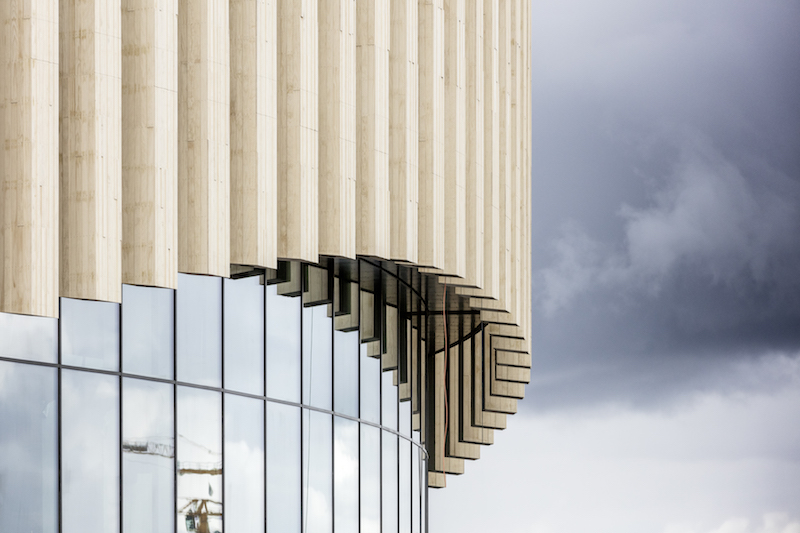The new Royal Arena in Copenhagen, Denmark, which is scheduled to open early next year, aspires to integrate seamlessly into the largely residential neighborhood of Ørestad (which sits between City Hall and Copenhagen Airport) through design refinements that bring this massive—35,000-sm (377,000-sf)—multipurpose building to a human scale.
“The project looks both inward and out,” says Jan Ammundsen, Senior Partner with 3XN Architects, the project’s designer. That balance will be achieved by the combination of two primary elements: a plinth that absorbs the movement of spectators through a variety of small plazas, pockets, stairs and gathering areas carved from the plinth’s perimeter; and the “bowl” inside whose design prioritizes clear sight lines and wayfinding, service, and smoother visitor circulation.
The building’s design also addresses the “passive user” who may not even enter the arena, with four smaller public squares around the arena, which establish inviting areas where locals can socialize, play sports, or relax.
Ørestad is accessible by car, metro, and trains, and the arena will be situated at the heart of a new urban district that will include housing, offices, and an ice rink. Local planning also allows for a new primary and lower secondary school with sports facilities.
The oval-shaped arena, which can accommodate up to 16,000 people, features a semi-transparent glass façade system topped with wooden fins that are up to 35 meters long. The façade that allows natural light to pour in is coupled with warm materials to make a strong connection with the plinth.
The design also protects the surrounding area from noise pollution. A 3D-model was used to determine the typical sound pressure level for concerts held in the arena. By doing so, the agreed noise limits can be determined and the optimal sound insulation performance level of each part of the facade and roof can be calculated.
The Building Team on this project includes HKS (arena specialist), ARUP and ME Engineers (engineering), and Planit-IE (landscape architect). Other consultants that worked with Arena CPHX—a company that was formed to oversee construction of the arena—include Davis Langdon (an AECOM company), and COWI as the project manager.
The building is owned by Realdania and the Municipality of Copenhagen, which each kicked in 325 million Danish Krone (US$48.2 million) for this project. A committee under the Danish Ministry of Culture also made a conditional contribution of 15 million DKK.
Live Nation will operate the arena, which will open on February 3 with a performance by the rock group Metallica, whose drummer, Lars Ulrich, is Danish.

Wooden fins up to 35 meters long form the cladding over the semi-transparent exterior of the Royal Arena. Image: Adam Mørk, Courtesy of 3XN Architects.
Related Stories
Sports and Recreational Facilities | Apr 27, 2022
New Univ. of Texas Moody Center houses men’s and women’s basketball, other events
The recently completed 530,000 sf University of Texas Moody Center is the new home for men’s and women’s basketball at the Austin campus.
Multifamily Housing | Apr 26, 2022
Fitness centers for multifamily housing: Advice from 'Dr. Fitness,' Karl Smith
In this episode for HorizonTV, Cortland's Karl Smith shares best practices for designing, siting, and operating fitness centers in apartment communities.
Sports and Recreational Facilities | Apr 25, 2022
Iowa's Field of Dreams to get boutique hotel, new baseball fields
A decade ago, Go the Distance Baseball formed to preserve the Iowa farm site where the 1989 movie Field of Dreams was filmed.
Projects | Apr 5, 2022
San Francisco Giants open new training facility in Phoenix
The new San Francisco Giants Player Development Center at Papago Park in Phoenix, Ariz., includes a first-of-its-kind space for Major League Baseball training facilities: an indoor half field.
Projects | Mar 22, 2022
AREA15 to open second location in Orlando, Florida
AREA15, an immersive and experiential art, entertainment, dining and retail center, recently announced that it will open its second location in Orlando, Florida, in 2024.
Sports and Recreational Facilities | Feb 3, 2022
Populous designs two new venues for Birmingham
Global design firm Populous collaborated with the Birmingham Jefferson Convention Center to open two new venues in Birmingham, Alabama this past Fall. Both venues are located in Birmingham’s downtown area, and are a part of the Birmingham Jefferson Convention Complex (BJCC).
Sponsored | Steel Buildings | Jan 25, 2022
Structural Game Changer: Winning solution for curved-wall gymnasium design
Sports and Recreational Facilities | Dec 15, 2021
Trends in sports stadium construction, with Turner Construction's Dewey Newton
Turner Construction's Dewey Newton discusses trends in sports stadium renovation and construction with BD+C's John Caulfield. Newton is a Senior Vice President who heads up Turner Construction’s Sports Group.
Giants 400 | Oct 22, 2021
2021 Sports Facilities Giants: Top architecture, engineering, and construction firms in the U.S. sports and recreation facility sector
AECOM, Populous, Kimley-Horn, and HOK top BD+C's rankings of the nation's largest sports and recreation facility sector architecture, engineering, and construction firms, as reported in the 2021 Giants 400 Report.
Sports and Recreational Facilities | Sep 30, 2021
Experiential sportsman’s club set to open in Lakewood, Colo.
Nadel Architecture designed the project.
















