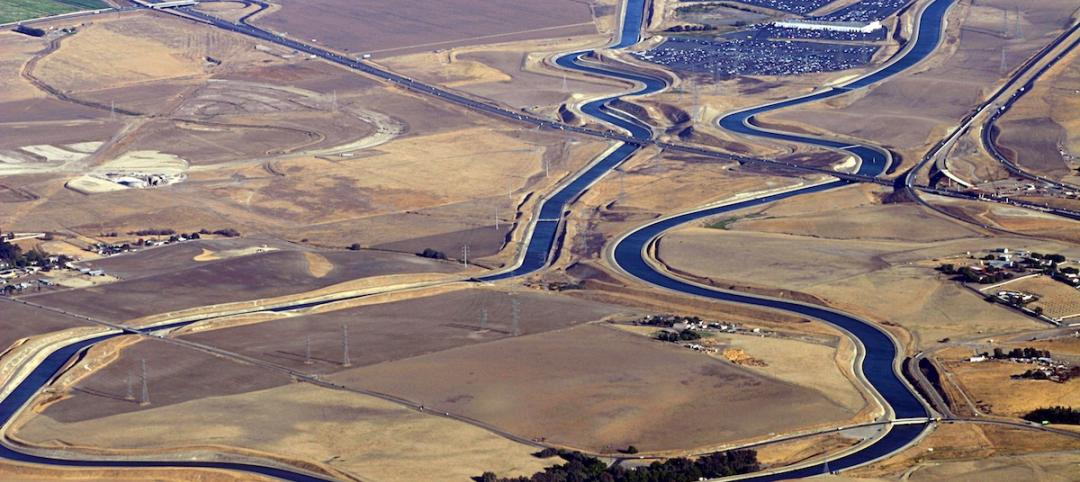WoodWorks and Think Wood have released their first Mass Timber Design Manual. The free interactive resource offers a collection of information on topics including mass timber products, design best practices, and taller wood construction and sustainability.
“Mass timber inspires innovation. More and more, developers and designers are turning to mass timber to build everything from multifamily projects and commercial offices to signature public buildings and tall wood towers,” said Ryan Flom, chief marketing officer of the Softwood Lumber Board. “The market is advancing rapidly, and the Mass Timber Design Manual is designed to keep pace with it, providing timely and comprehensive information to support the design and build pros behind the next wave of mass timber buildings.”
The manual includes WoodWorks technical papers, Think Wood continuing education articles, project case studies, expert Q&As, technical guides and other helpful tools, including:
Insurance for mass timber construction
Cost and design optimization
Mass timber fire design
Acoustic and vibration design
Tall wood buildings in the 2021 IBC
Calculating carbon footprints
Impact of wood use on North American forests
Occupant well-being and biophilic design
Users can view each individual resource or download the master folder for all files in one location.
Related Stories
Codes and Standards | Jul 31, 2015
AIA, International Code Council reach collaborative agreement on building codes
The deal covers a wide range of initiatives, including code development, compliance, and sustainability.
Codes and Standards | Jul 31, 2015
Report offers urban design recommendations for healthier cities, fewer traffic fatalities
Provides concepts for creating safer streets
Codes and Standards | Jul 31, 2015
2015 gypsum fire resistance design manual released
The 2015 edition contains nearly 100 new systems that supplement existing assemblies for walls and partitions, floor-ceiling systems, area separation walls, and many others.
Codes and Standards | Jul 27, 2015
New York City changing zoning rules to reduce shadows cast by high rises
For decades, the New York City’s zoning rules have made it hard to construct high-rise buildings that seem airy and minimize the shadows they cast. The city planning department is now working to change that.
Codes and Standards | Jul 27, 2015
ICC, ASHRAE outline roles to consolidate IgCC and 189.1
"IgCC Powered by 189.1” will provide the design and construction industry with “the single, most-effective way to deliver sustainable, resilient, high-performance buildings," according to the trade groups behind the agreement.
Codes and Standards | Jul 27, 2015
Tennessee county considers local worker requirement on construction projects
A proposed amendment to the charter governing Nashville and Davidson County would mandate that 40% of work hours on city- or county-funded construction jobs costing at least $100,000 be completed by residents.
Codes and Standards | Jul 27, 2015
New guide for installation of mineral fiber pipe insulation on chilled water systems
Developed for professional insulation contractors, the 36-page guide recommends methods for insulating chilled water piping systems using a vapor-sealed mineral fiber pipe insulation.
Green | Jul 23, 2015
NASA: U.S. headed for worst droughts in a millennium
Data from NASA shows carbon emissions could be the driving force behind devastating water shortages and record droughts in the western U.S.
Multifamily Housing | Jul 16, 2015
Minneapolis relaxes parking requirements on new multifamily buildings
The city cut the number of spots required for large developments by half. It also will accept plans with no parking spaces in certain cases.
Codes and Standards | Jul 16, 2015
Berkeley, Calif., adopts balcony inspection program following deadly collapse
Apartment building balconies will be subject to inspections every three years under new regulations adopted following a deadly collapse.















