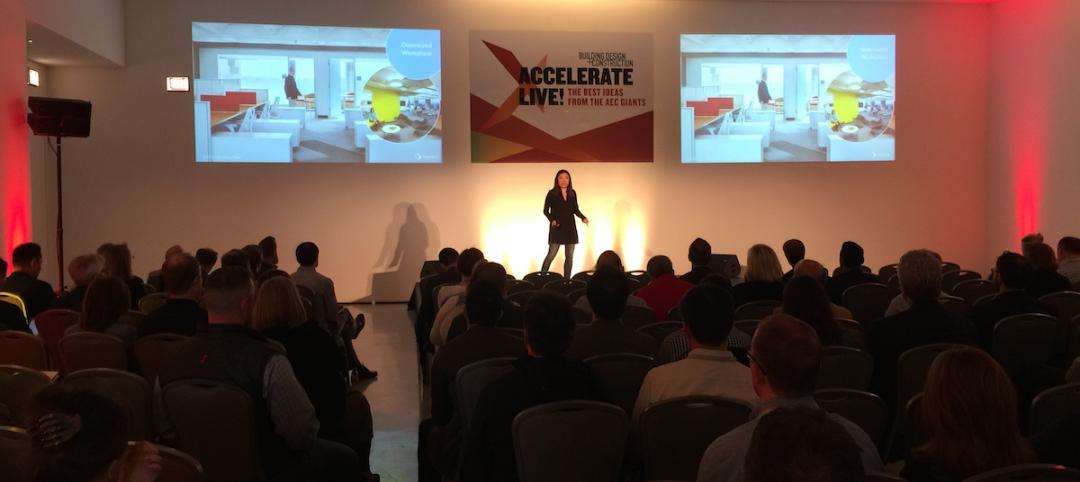Northern France is not the first place one would think of when looking to find tropical flora and fauna, but thanks to the recently unveiled Tropicalia project, that is exactly what hundreds of thousands of visitors per year will find.
Tropicalia, designed by Coldefy & Associates Architects Urban Planners, will be the world’s largest greenhouse under one roof once completed in Rang-du-Fliers – in Pas-de-Calais. The massive greenhouse will offer an immediate change of scenery to visitors who take the journey along its over one kilometer-long footpath that winds through dozens of animal, tree, and flower species.
The self-sufficient structure produces energy through the use of a double dome that creates a room where air is heated through a greenhouse effect. The building is designed to blend into the surrounding environment and is set partially in the ground to lower its height and impact. Its profile within the landscape is that of a small hill.
Construction of Tropicalia is scheduled for the first semester of 2019 with a planned opening in 2021.
Related Stories
Green | Aug 16, 2018
Vertical gardens: Wellness oases in the urban jungle
When there’s only so much real estate available in urban centers for parks, how’s a developer to bring in more green with biophilic design?
Green | Aug 15, 2018
What if your neighborhood could make you healthier?
The WELL Community Standard equips planners to build health promotion into the very fabric of neighborhoods.
Green | Jul 26, 2018
St. Paul aims for zero carbon in all buildings by 2050
The city is working for better efficiency and sourcing green power to reach its goal.
Green | Jul 26, 2018
DOE releases updated version of Better Buildings Financing Navigator
Version 2.0 provides renewable energy financing options, sector-specific and location-specific financing resources, and a smart database of financing providers.
Green | Jul 24, 2018
Cincinnati’s green approach to sewer discharge expected to save $100 million
Environmentally strategy does have its limits, though.
Codes and Standards | Jul 17, 2018
NIMBYism, generational divide threaten plan for net-zero village in St. Paul, Minn.
The ambitious redevelopment proposal for a former Ford automotive plant creates tension.
Sponsored | Energy Efficiency | Jul 2, 2018
Going solar has never been easier
There is an efficient system for mounting solar panels to roofs and turning roof real estate into raw power.
Multifamily Housing | Jun 27, 2018
To take on climate change, go passive
If you haven’t looked seriously at “passive house” design and construction, you should.
Accelerate Live! | Jun 24, 2018
Watch all 19 Accelerate Live! talks on demand
BD+C’s second annual Accelerate Live! AEC innovation conference (May 10, 2018, Chicago) featured talks on AI for construction scheduling, regenerative design, the micro-buildings movement, post-occupancy evaluation, predictive visual data analytics, digital fabrication, and more. Take in all 19 talks on demand.
Office Buildings | Jun 15, 2018
Portland’s newest office buildings put nature on center stage
Hacker Architects designed the space for Portland’s Frontside District.
















