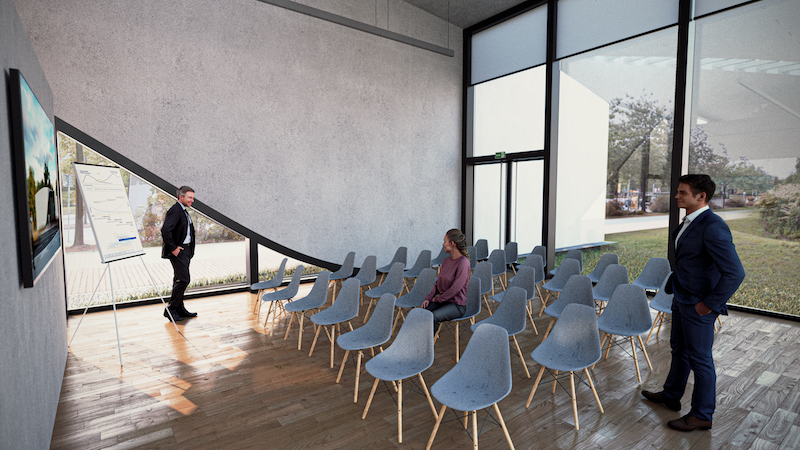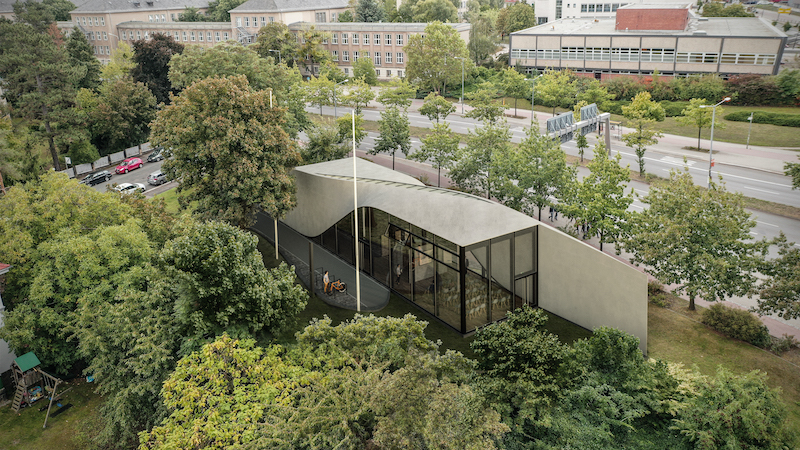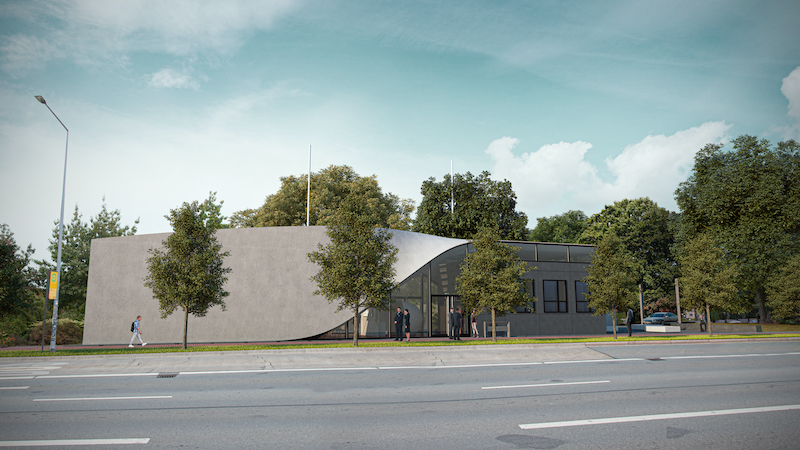Two months ago, the foundation was poured for CUBE, a 2,200-sf, two-story building on the premises of Technical University Dresden in Germany, that claims to be the world’s first building made entirely of carbon-fiber reinforced concrete.
This 5 million Euro (US$5.63 million) project, which was delayed because of the coronavirus outbreak, is now scheduled for completion next spring. It consists of two parts: a precast “box”; and the “twist,” a double-curved roof that the lighter-weight and bendable composite facilitates. This university building—with classroom, lab, and presentation spaces, and a small kitchen—will be distinguished by its 24-meter length of seamless concrete.
The German Federal Ministry of Education and Research provided the financing for this demonstration project, which is also known locally as Carbonhaus. (CUBE is shorthand for C3—Carbon Concrete Composite.) The design architect is Gunter Henn, chairman of Munich-based architecture firm HENN. Architeckten Ingenieure Batzen (AIB) is the engineer, Assmann Advice + Plan is providing structural planning services, Bendl HTS is the CE, and Betonwerk Oschatz is building the Box. The Institute of Concrete Construction at the University of Applied Sciences, Economics, and Culture in Leipzig; and the Institute of Concrete Structures at Technical University Dresden are also involved in this project, the latter on the procurement side.

Carbonhaus will include spaces for classrooms, events, and labs.
WHAT IS CARBON-FIBER REINFORCED CONCRETE?
Carbon-fiber reinforced concrete is a composite product that consists of carbon fiber—which provides strength and stiffness—and polymers—which hold the fibers together in a kind of matrix. The micro- or macrofibers can be either synthetic or natural. The consensus within the industry is that this kind of reinforcement can significantly increase the life of the structure in which the composite is used.
The carbon fiber being deployed for CUBE is produced from petroleum-based polyacrylonitrile, or PAN. It can also be made from lignin, an organic polymer derived from waste material in paper production. TU Munich has been exploring the production of carbon fiber from algae oil.
Manfred Curbach, director of the Institute of Concrete Construction at TU Dresden, where he is a professor, has been advocating for the greater use of lighter-weight and thinner reinforcement materials for more than two decades, starting with textiles and glass, and—since 2003—carbon-fiber. So far, however, the construction industry has been slow to embrace these materials for concrete components, especially in new construction of infrastructure and buildings. Curbach blames regulations that make the introduction of these materials more difficult to achieve.
And then there’s industry inertia. “The industry has been using the same reinforcement methods for the last 40 years,” says Barzin Mobasher, a professor at the School of Sustainable Engineering and the Built Environment at Arizona State University, who has been researching and working with different structural reinforcement alternatives since 1991.
SEE ALSO: Lessons From a Builder's Offsite Construction Journey, featured on BD+C's new Accelerate AEC innovations site (short registration required).
So, for example, at least half of the concrete in a typical building component is used to protect the steel reinforcement from corrosion. Mobasher adds that as much as 60% of a concrete structure is dead weight that isn’t factored into the design.
Mobasher elaborates that because steel and concrete “work in tandem, but not together,” the resulting component continues to be prone to cracking and erosion, to the point where buildings and infrastructure don’t last anywhere near as long as they should. “They are designed for strength, but not durability, and no one is accountable after 10 years of service.”
On the other hand, the weight of carbon reinforcement materials is about one-quarter that of steel, with the same tensile strength. The composite component is more durable and, Curbach explains, saves up to 70% in greenhouse gas emissions. And cost isn’t an obstacle when one factors in labor, equipment, manufacturing, and transportation. (Carbon reinforced concrete costs $13-15 per kilogram to produce, about the same as steel.)
Curbach points to Carbonhaus’ twisted roof as evidence of how the material can be bended and molded into all kinds of shapes, giving designers and engineers greater flexibility.
INFRASTRUCTURE REPAIR HOLDS OUT SOME PROMISE FOR CARBON-FIBER REINFORCED CONCRETE
To advance the use of carbon-fiber reinforced concrete, Curbach launched Curbach Bösche Ingenieurpartner Dresden, a consulting firm, in 2005. Nine years later, he started CarbonCon, an entity that disseminates information about the materials.
While he hasn’t had direct contacts with AEC firms in North America yet, Curbach says companies in China and Israel have shown some interest. Curbach remains convinced that carbon reinforced concrete is going to be more widely used, but it could take 20 years, and would require regulations “that would help accelerate the decline of CO2.”

A curved roof and one wall that is 24 meters of seamless concrete are two characteristics of Carbonhaus.
Mobasher notes that light-gauge steel, which wasn’t used that much for construction 25 years ago, is now ubiquitous for commercial framing. He sees no reason why carbon reinforcing materials couldn’t have the same trajectory, although he acknowledges that using these materials for transportation infrastructure in the U.S. is still cost prohibitive.
He has seen some domestic interest in using carbon-fiber reinforcing materials for quicker repair work, where a layer of the composite would be integrated into the damaged infrastructure.
Indeed, Augsburg University in Germany has developed reinforcement materials with short carbon fibers that have proven effective for mitigating stress fractures and cracks in concrete. However, a complete replacement of reinforcing steel in structural elements requires relatively large reinforcement cross-sections of continuous carbon fibers oriented in the direction of the stress. This can’t be accomplished with short fibers that are finely distributed.
Related Stories
| Apr 23, 2012
Vegas’ CityCenter called financial ‘black hole’
Two and a half years ago, stockholders filed six lawsuits after the stock price fell from $99.75 on Oct. 9, 2007, to $1.89 on March 5, 2009. Bondholders sued over similar steep losses.
| Apr 23, 2012
Innovative engineering behind BIG’s Vancouver Tower
Buro Happold’s structural design supports the top-heavy, complex building in a high seismic zone; engineers are using BIM technology to design a concrete structure with post-tensioned walls.
| Apr 23, 2012
AAMA releases updated specification for anodized aluminum
AAMA 611-12 describes test procedures and requirements for high performance (Class I) and commercial (Class II) architectural quality aluminum oxide coatings applied to aluminum extrusions and panels for architectural products.
| Apr 23, 2012
Thornton Tomasetti project wins AISC Merit Award
Thornton Tomasetti provided structural design services through construction administration to architect HOK for the 1.6-million-sf tower and tiara structure, which comprises 15 steel tube arches spanning approximately 158 feet horizontally and 130 feet vertically from the top of the main building roof.
| Apr 20, 2012
McCarthy completes Santa Barbara Cottage Hospital Replacement Facility
The new hospital’s architectural design combines traditional Santa Barbara Spanish colonial architecture with 21st century medical conveniences highlighted by a therapeutic and sustainable atmosphere.
| Apr 20, 2012
Century-old courthouse renovated for Delaware law firm offices
To account for future expansion, Francis Cauffman developed a plan to accommodate the addition of an 8-story tower to the building.
| Apr 20, 2012
Shawmut completes Yard House Restaurant in Boston
12,000-sf restaurant marks new addition to Boston’s Fenway neighborhood.
| Apr 20, 2012
Registration open for Solar Power International 2012 in Orlando
President Bill Clinton to deliver keynote address at ?largest solar energy event in the Americas.
| Apr 19, 2012
Holcim cement plants recognized at PCA Spring Meeting
The Holly Hill plant received the PCA’s Chairman’s Safety Performance Award in recognition of their exceptional health and safety programs. The Theodore plant received the Environmental Performance Award in recognition of the steps they take beyond those required by laws, regulations and permits to minimize their impact on the environment.
| Apr 19, 2012
HBD Construction names Steven Meeks vice president
Meeks will provide expertise for the company in its many diverse areas of construction projects including health care, senior living, education and retail.

















