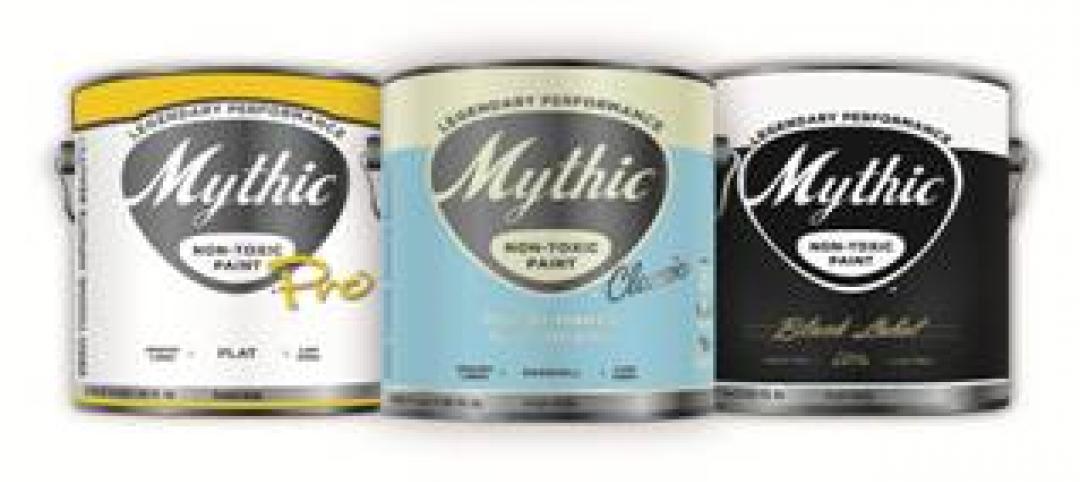Seattle’s Bullitt Center, a project of the Bullitt Foundation, has been designed to be the most energy efficient commercial building on the planet and put Seattle on “the forefront of the green building movement,” according to the project’s website.
With the first floor already leased to the International Living Future Institute and the University of Washington Integrated Design Lab, the remaining five floors of this 50,000-sf green building are now available to lease in advance of its planned opening this spring.
The Bullitt Center expects to achieve the goals of the Living Building Challenge (v2.0), the world’s most strenuous sustainability benchmark. Certification requires a structure to be energy and water self-sufficient for 12 consecutive months and meet 20 imperatives within seven “Petals,” or performance areas.
Petal One – Site: The location supports lifestyle that is friendly to pedestrians, bicycles, and public transit.
Petal Two – Water: Rainwater is collected on the roof and stored underground to be used building-wide.
Petal Three – Energy: The solar array will produce sufficient electricity for the building’s tenants.
Petal Four – Health: Promoting health for the building’s occupants, it features stairways that are pleasing alternatives to elevators, operable windows, and facilities that encourage occupants to walk and share resources.
Petal Five – Materials: The Bullitt Center will not contain hazardous materials from the “Red List,” such as PVC, lead, cadmium, mercury, or hormone-mimicking substances.
Petal Six – Equity: Fresh air and daylight will be available to all workers and the construction team has been selected using the Community High Road Agreement as enacted by the city of Seattle.
Petal Seven – Beauty: The architecture has been designed to help beautify the surrounding area, including a green roof, large structural timbers, native plants, an innovative photovoltaic array, and a revitalized neighboring pocket park.
The Building Team for the $30 million facility includes architect Miller Hull Partnership and contractor Schuchart, as well as Point32, PAE Consulting Engineers, Luma Lighting Design, 2020 Engineering, and Berger Partnership.
(http://www.jetsongreen.com/2013/03/the-worlds-greenest-commercial-building-now-leasing-for-spring-2013-opening.html)
Related Stories
| Oct 5, 2011
GREENBUILD 2011: Brick offers growing options for sustainable building design
Brick exteriors, interiors and landscaping options can increase sustainability that also helps earn LEED certification.
| Oct 5, 2011
GREENBUILD 2011: Roof hatch designed for energy efficiency
The cover features a specially designed EPDM finger-type gasket that ensures a positive seal with the curb to reduce air permeability and ensure energy performance.
| Oct 4, 2011
GREENBUILD 2011
Click here for the latest news and products from Greenbuild 2011, Oct. 4-7, in Toronto.
| Oct 4, 2011
GREENBUILD 2011: Methods, impacts, and opportunities in the concrete building life cycle
Researchers at the Massachusetts Institute of Technology’s (MIT) Concrete Sustainability Hub conducted a life-cycle assessment (LCA) study to evaluate and improve the environmental impact and study how the “dual use” aspect of concrete.
| Oct 4, 2011
GREENBUILD 2011: Johnsonite features sustainable products
Products include rubber flooring tiles, treads, wall bases, and more.
| Oct 4, 2011
GREENBUILD 2011: Nearly seamless highly insulated glass curtain-wall system introduced
Low insulation value reflects value of entire curtain-wall system.
| Oct 4, 2011
GREENBUILD 2011: Ready-to-use wood primer unveiled
Maintains strong UV protection, clarity even with application of lighter, natural wood tones.
| Oct 4, 2011
GREENBUILD 2011: Two new recycled glass products announced
The two collections offer both larger and smaller particulates.
| Oct 4, 2011
GREENBUILD 2011: Mythic Paint launches two new paint products
A high performance paint, and a combination paint and primer now available.
















