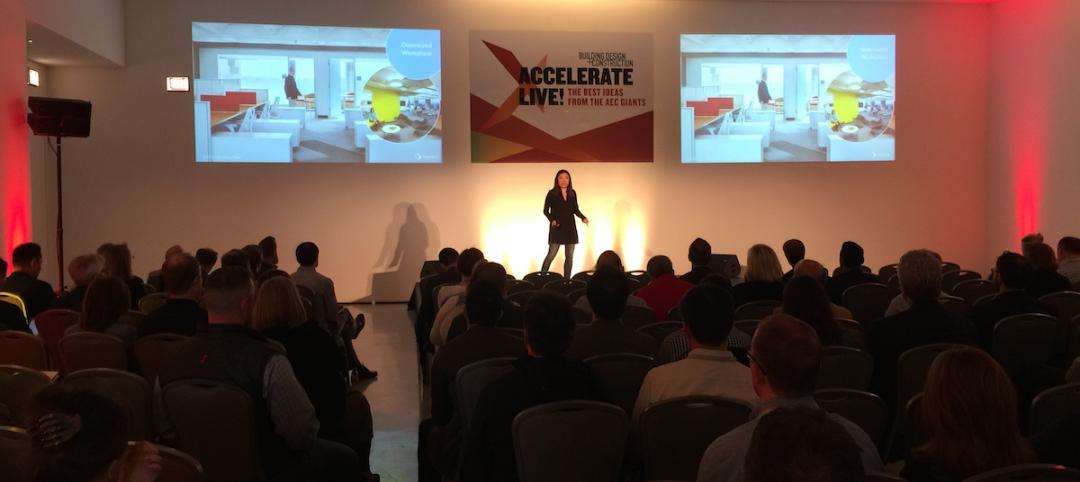The world’s largest commercial Living Building recently opened in Portland, Ore. The PAE Living Building, a five-story, 58,000 sf mixed-use structure, is also the first developer-driven Living Building. The Living Building Challenge (LBC) is the most stringent green building certification process that exists today, according to a news release from ZGF Architects, the building’s design firm. “The building uses less energy, water, and material than comparable buildings while delivering superior levels of occupant comfort and productivity,” the release says.
The PAE Living Building is one of the first buildings in Portland to install a PV-powered battery storage system and uses just one-fifth as much energy as a comparable building. It is projected to operate up to 100 days off-grid. Onsite and dedicated offsite solar generate net positive energy. A connection to the city grid enables the structure to give back surplus energy.
To meet LBC standards, all the building’s water needs are met via rainwater capture and treated onsite. A 71,000-gallon cistern holds rainwater, and a multistory-vacuum-flush toilet system transforms waste into a nutrient rich resource. It produces liquid fertilizer and agriculture-grade compost onsite.
Construction included healthy material selections using 100% Red List Free materials. A mass timber structural core reduces the project’s embodied carbon emissions by 30%. The design features daylighting, biophilic elements, and ventilation strategies to support a productive, low-carbon workplace. The fifth floor features a “deckony,” (a term coined by the project architect) occupying 1,500 sf in the southeast corner, giving users year-round access to an open-air lounge area.
Over the next 12 months, the building will record, track, and report its performance data. The project is expected to earn a full Living Building Challenge certification in the summer of 2023.
The PAE Living Building, designed to last 500 years, was privately developed and funded as a speculative office building through a partnership between Downtown Development Group, PAE, Edlen & Co., ZGF Architects, Walsh Construction Co., and Apex Real Estate Partners. “Its success shows the private sector that meeting the highest sustainability aspirations for new buildings is truly achievable in a developer-driven model,” the release says.
“Developer-driven and market-rate, the PAE Living Building demonstrates that similar projects are not only technically possible on a dense urban site, but they are also financially viable opportunities for private investors,” said Jill Sherman, Co-Founder, Edlen & Co. “Our early investor commitments helped mitigate the risk for the third-party cash investors who could have viewed this project as too risky during the initial phase of financing.” The team projects a 10% internal rate of return over a 10-year hold and a 10% rent premium.
Building Team:
Owner and/or developer: Developer: Edlen & Co.
Design architect: ZGF
Architect of record: ZGF
MEP engineer: PAE
Structural engineer: KPFF
General contractor/construction manager: Walsh Construction




Related Stories
Green | Aug 15, 2018
What if your neighborhood could make you healthier?
The WELL Community Standard equips planners to build health promotion into the very fabric of neighborhoods.
Green | Jul 26, 2018
St. Paul aims for zero carbon in all buildings by 2050
The city is working for better efficiency and sourcing green power to reach its goal.
Green | Jul 26, 2018
DOE releases updated version of Better Buildings Financing Navigator
Version 2.0 provides renewable energy financing options, sector-specific and location-specific financing resources, and a smart database of financing providers.
Green | Jul 24, 2018
Cincinnati’s green approach to sewer discharge expected to save $100 million
Environmentally strategy does have its limits, though.
Codes and Standards | Jul 17, 2018
NIMBYism, generational divide threaten plan for net-zero village in St. Paul, Minn.
The ambitious redevelopment proposal for a former Ford automotive plant creates tension.
Sponsored | Energy Efficiency | Jul 2, 2018
Going solar has never been easier
There is an efficient system for mounting solar panels to roofs and turning roof real estate into raw power.
Multifamily Housing | Jun 27, 2018
To take on climate change, go passive
If you haven’t looked seriously at “passive house” design and construction, you should.
Accelerate Live! | Jun 24, 2018
Watch all 19 Accelerate Live! talks on demand
BD+C’s second annual Accelerate Live! AEC innovation conference (May 10, 2018, Chicago) featured talks on AI for construction scheduling, regenerative design, the micro-buildings movement, post-occupancy evaluation, predictive visual data analytics, digital fabrication, and more. Take in all 19 talks on demand.
Office Buildings | Jun 15, 2018
Portland’s newest office buildings put nature on center stage
Hacker Architects designed the space for Portland’s Frontside District.
| Jun 11, 2018
Accelerate Live! talk: Regenerative design — When sustainability is not enough
In this 15-minute talk at BD+C’s Accelerate Live! conference (May 10, 2018, Chicago), HMC’s Eric Carbonnier poses the question: What if buildings could actually rejuvenate ecosystems?















