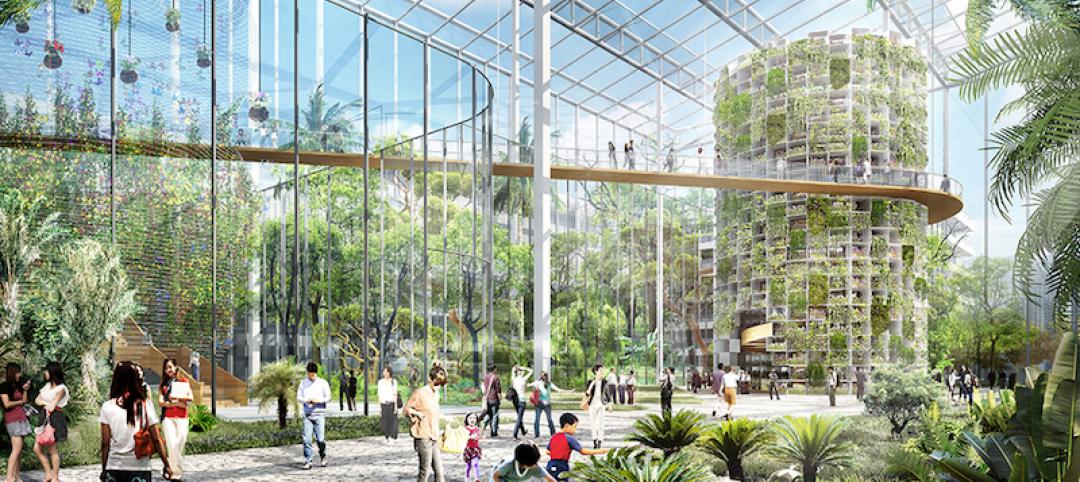The world’s largest commercial Living Building recently opened in Portland, Ore. The PAE Living Building, a five-story, 58,000 sf mixed-use structure, is also the first developer-driven Living Building. The Living Building Challenge (LBC) is the most stringent green building certification process that exists today, according to a news release from ZGF Architects, the building’s design firm. “The building uses less energy, water, and material than comparable buildings while delivering superior levels of occupant comfort and productivity,” the release says.
The PAE Living Building is one of the first buildings in Portland to install a PV-powered battery storage system and uses just one-fifth as much energy as a comparable building. It is projected to operate up to 100 days off-grid. Onsite and dedicated offsite solar generate net positive energy. A connection to the city grid enables the structure to give back surplus energy.
To meet LBC standards, all the building’s water needs are met via rainwater capture and treated onsite. A 71,000-gallon cistern holds rainwater, and a multistory-vacuum-flush toilet system transforms waste into a nutrient rich resource. It produces liquid fertilizer and agriculture-grade compost onsite.
Construction included healthy material selections using 100% Red List Free materials. A mass timber structural core reduces the project’s embodied carbon emissions by 30%. The design features daylighting, biophilic elements, and ventilation strategies to support a productive, low-carbon workplace. The fifth floor features a “deckony,” (a term coined by the project architect) occupying 1,500 sf in the southeast corner, giving users year-round access to an open-air lounge area.
Over the next 12 months, the building will record, track, and report its performance data. The project is expected to earn a full Living Building Challenge certification in the summer of 2023.
The PAE Living Building, designed to last 500 years, was privately developed and funded as a speculative office building through a partnership between Downtown Development Group, PAE, Edlen & Co., ZGF Architects, Walsh Construction Co., and Apex Real Estate Partners. “Its success shows the private sector that meeting the highest sustainability aspirations for new buildings is truly achievable in a developer-driven model,” the release says.
“Developer-driven and market-rate, the PAE Living Building demonstrates that similar projects are not only technically possible on a dense urban site, but they are also financially viable opportunities for private investors,” said Jill Sherman, Co-Founder, Edlen & Co. “Our early investor commitments helped mitigate the risk for the third-party cash investors who could have viewed this project as too risky during the initial phase of financing.” The team projects a 10% internal rate of return over a 10-year hold and a 10% rent premium.
Building Team:
Owner and/or developer: Developer: Edlen & Co.
Design architect: ZGF
Architect of record: ZGF
MEP engineer: PAE
Structural engineer: KPFF
General contractor/construction manager: Walsh Construction




Related Stories
Sustainability | Apr 19, 2017
Embracing the WELL Building Standard: The next step in green
When you consider that 90% of our time is spent in buildings, how these environments can contribute to workplace productivity, health, and wellness is the logical next step in the smart building movement.
Multifamily Housing | Apr 18, 2017
Hanging Gardens-inspired CLT residential development proposed for Birmingham
Garden Hill will provide an ‘oasis-like residence’ for Birmingham’s growing, multicultural student population.
Healthcare Facilities | Apr 14, 2017
Nature as therapy
A famed rehab center is reconfigured to make room for more outdoor gardens, parks, and open space.
Green | Apr 14, 2017
Sunqiao looks to bring agriculture back to Shanghai’s urban landscape
Vertical farms will bring new farmable space to the city.
Sustainability | Apr 13, 2017
How to make a concrete bunker livable
SOM’s design for New York’s second Public Safety Answering Center leans on strategically placed windows and the outdoor environment.
Green | Apr 11, 2017
Passivhaus for high-rises? Research demonstrates viability of the stringent standards for tall residential buildings
A new study conducted by FXFOWLE shows that Building Teams can meet stringent Passivhaus performance standards with minimal impact to first cost and aesthetics.
Codes and Standards | Apr 6, 2017
Product-specific EPDs seen as key aid to earning green building credits
The product-specific EPDs allow designers to more quickly earn a LEED v4 credit in the Materials & Resources category.
Sustainability | Apr 4, 2017
Six connected CLT towers create an urban forest in India
The mixed-use towers would each rise 36 stories into the sky and connect via rooftop skybridges.
Green | Mar 29, 2017
Copenhagen Zoo and BIG unveil yin yang-shaped panda habitat
The new habitat will sit between two existing buildings, including the Elephant House designed by Norman Foster.
Green | Feb 10, 2017
Radical proposal would transform Chicago’s Lake Shore Drive and create new lakefront park space
Over 70 new acres of public space would be created between Ohio Street and North Avenue.
















