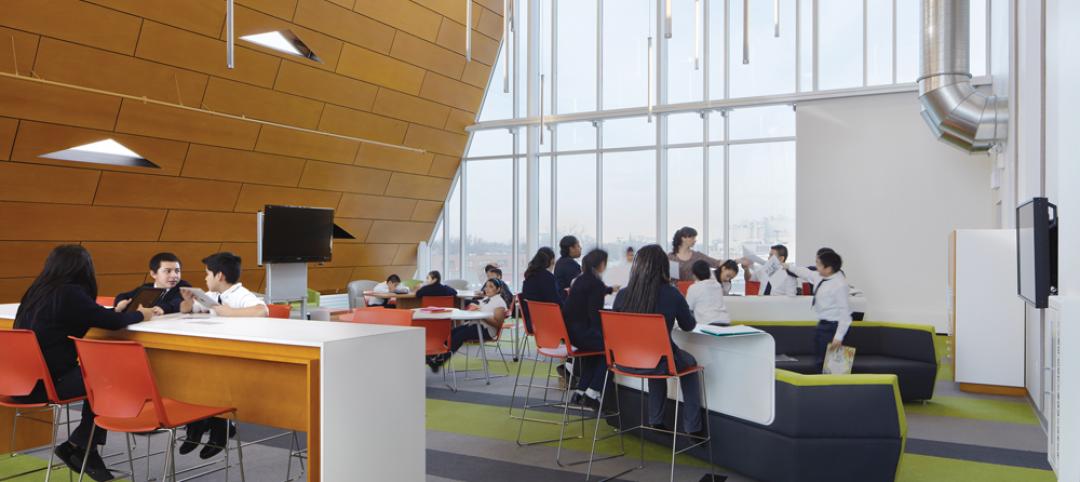The world’s largest commercial Living Building recently opened in Portland, Ore. The PAE Living Building, a five-story, 58,000 sf mixed-use structure, is also the first developer-driven Living Building. The Living Building Challenge (LBC) is the most stringent green building certification process that exists today, according to a news release from ZGF Architects, the building’s design firm. “The building uses less energy, water, and material than comparable buildings while delivering superior levels of occupant comfort and productivity,” the release says.
The PAE Living Building is one of the first buildings in Portland to install a PV-powered battery storage system and uses just one-fifth as much energy as a comparable building. It is projected to operate up to 100 days off-grid. Onsite and dedicated offsite solar generate net positive energy. A connection to the city grid enables the structure to give back surplus energy.
To meet LBC standards, all the building’s water needs are met via rainwater capture and treated onsite. A 71,000-gallon cistern holds rainwater, and a multistory-vacuum-flush toilet system transforms waste into a nutrient rich resource. It produces liquid fertilizer and agriculture-grade compost onsite.
Construction included healthy material selections using 100% Red List Free materials. A mass timber structural core reduces the project’s embodied carbon emissions by 30%. The design features daylighting, biophilic elements, and ventilation strategies to support a productive, low-carbon workplace. The fifth floor features a “deckony,” (a term coined by the project architect) occupying 1,500 sf in the southeast corner, giving users year-round access to an open-air lounge area.
Over the next 12 months, the building will record, track, and report its performance data. The project is expected to earn a full Living Building Challenge certification in the summer of 2023.
The PAE Living Building, designed to last 500 years, was privately developed and funded as a speculative office building through a partnership between Downtown Development Group, PAE, Edlen & Co., ZGF Architects, Walsh Construction Co., and Apex Real Estate Partners. “Its success shows the private sector that meeting the highest sustainability aspirations for new buildings is truly achievable in a developer-driven model,” the release says.
“Developer-driven and market-rate, the PAE Living Building demonstrates that similar projects are not only technically possible on a dense urban site, but they are also financially viable opportunities for private investors,” said Jill Sherman, Co-Founder, Edlen & Co. “Our early investor commitments helped mitigate the risk for the third-party cash investors who could have viewed this project as too risky during the initial phase of financing.” The team projects a 10% internal rate of return over a 10-year hold and a 10% rent premium.
Building Team:
Owner and/or developer: Developer: Edlen & Co.
Design architect: ZGF
Architect of record: ZGF
MEP engineer: PAE
Structural engineer: KPFF
General contractor/construction manager: Walsh Construction




Related Stories
| Apr 16, 2013
5 projects that profited from insulated metal panels
From an orchid-shaped visitor center to California’s largest public works project, each of these projects benefited from IMP technology.
| Apr 12, 2013
Nation's first 'food forest' planned in Seattle
Seattle's Beacon Food Forest project is transforming a seven-acre lot in the city’s Beacon Hill neighborhood into a self-sustaining, edible public park.
| Apr 10, 2013
23 things you need to know about charter schools
Charter schools are growing like Topsy. But don’t jump on board unless you know what you’re getting into.
| Apr 8, 2013
Most daylight harvesting schemes fall short of performance goals, says study
Analysis of daylighting control systems in 20 office and public spaces shows that while the automatic daylighting harvesting schemes are helping to reduce lighting energy, most are not achieving optimal performance, according to a new study by the Energy Center of Wisconsin.
| Apr 2, 2013
Green building consultant explores the truth about green building performance in new book
A new book from leading sustainability, green building author and expert Jerry Yudelson challenges assumptions about the value of sustainable design and environmentally-friendly buildings.
| Apr 1, 2013
Half of building owners use 'smart' technologies, says survey
A survey of 291 building owners by IDC Energy Insights shows that 50% of owners use smart building technologies, such as HVAC controls, lighting controls, and analytics/data management.
| Mar 29, 2013
Stanford researchers develop nanophotonic panel that reflects sun's heat out of the atmosphere
Researchers at Stanford University have developed a nanophotonic material that not only reflects sunlight, but actually beams the thermal energy out of the earth's atmosphere.
| Mar 27, 2013
Small but mighty: Berkeley public library’s net-zero gem
The Building Team for Berkeley, Calif.’s new 9,500-sf West Branch library aims to achieve net-zero—and possibly net-positive—energy performance with the help of clever passive design techniques.
| Mar 22, 2013
Earn $500 as a DOE proposal reviewer
The DOE'S Building Technologies Office this morning put out a call to the AEC industry for expert reviewers for its new energy-efficiency initiative for small commercial buildings, which make up more than 90% of the commercial building stock.

















