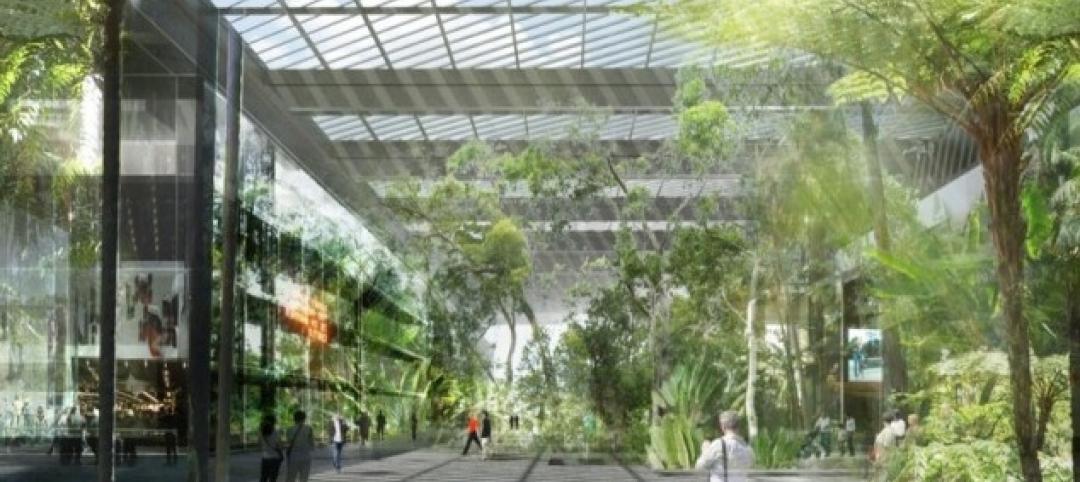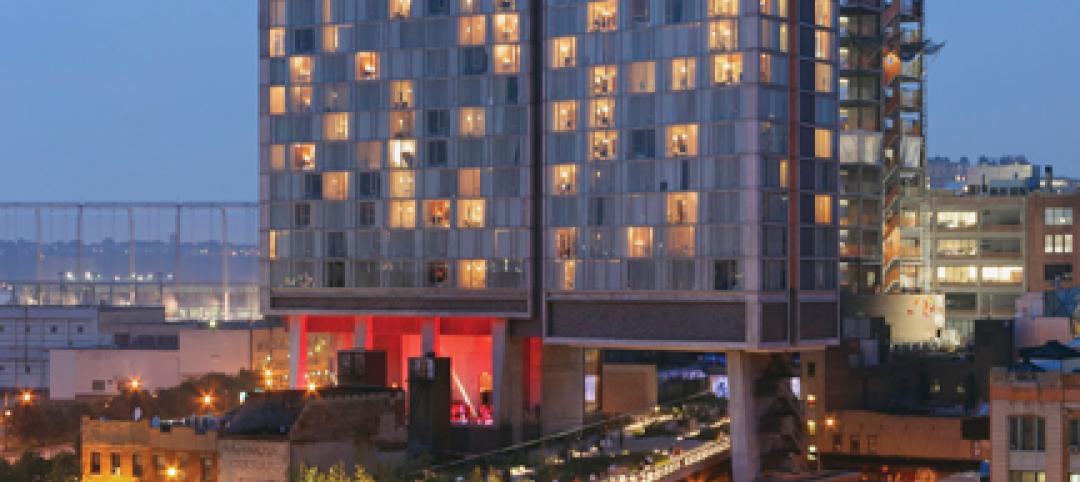 |
|
In an effort to reduce carbon dioxide emissions and reliance on fossil fuels, the design team for the nine-story, 30-meter-tall Stadthaus tower in East London chose to build the structure entirely in wood. |
At a glance, East London's newest high-rise apartment complex looks like your typical multifamily residential tower. All 29 units in the nine-story, mixed-use development come standard with hardwood floors, granite countertops, stainless-steel appliances, and exterior balconies. Bright-white plasterboard finishes provide a blank canvas for residents, while large, operable windows let in fresh air and offer views of the surrounding Hackney borough.
But behind the high-end finishes is an all-wood structure that is as unconventional as construction gets these days. When it was completed this past January, the 30-meter Stadthaus tower stood as the world's tallest residential structure constructed entirely in timber and one of the tallest all-wood buildings on the planet.
Why use wood when concrete and steel are proven, economical solutions for high-rise construction?
 |
|
The tower’s structural system consists of cross-laminated timber (CLT) panels pieced together to form load-bearing walls and floors. Even the elevator and stair shafts are constructed of prefabricated CLT. |
For design architect Andrew Waugh, the decision to go with wood was purely a sustainable one.
"We'd been looking for ways in which we could replace concrete and steel construction wherever possible in an effort to reduce carbon dioxide emissions and reliance on fossil fuels," says Waugh, director of Waugh Thistleton Architects, which teamed with structural engineer Techniker Ltd. (both based in London) to design the structure for owner/developer Telford Homes, Hertfordshire.
Waugh says that by using wood for the structure instead of concrete or steel, the team was able to construct a building that has far less embodied CO2 emissions and reliance on fossil fuel—calculations show that the building will be carbon-neutral in just 21 years. The prospect of long-term CO2 emissions savings was enough to convince the client and local code and city officials to move ahead with the unusual, all-wood design scheme.
 |
 |
|
The finished apartments look like typical multifamily residential units, with bright-white plasterboard finishes and large, operable windows. But behind the plasterboard are solid wood panels instead of traditional steel or wood studs. The wall panels are 41/2 inches thick and the floor panels are six inches thick. |
Since traditional wood-frame construction is not rated for buildings taller than three or four stories, the design team had to come up with an alternative construction method for the Stadthaus project. Waugh's design team found a solution in cross-laminated timber (CLT), a process by which wood sandwich panels are formed by gluing timber strips together in a crisscross pattern to create a solid mass element with minimal movement characteristics.
"It's basically jumbo plywood," says Waugh, who says the panels can be anywhere from just under two inches thick to three feet thick, depending on the application. The result is a structurally rated unit that can be integrated with other panels to form load-bearing walls and floors for mid- and high-rise structures—without the need for concrete or steel structural members.
At Stadthaus, even the elevator and stair shafts are constructed of prefabricated CLT. The only concrete used in the building is for the foundation system and two-inch-thick floating slabs atop the timber floors for acoustical insulation.
 |
|
Cross-section shows the simplicity of the structural design. The cross-laminated timber walls and floors are held together with steel angles and screws. |
The design team specified 4½-inch-thick panels for the walls and six-inch-thick panels for the floors. Austria-based KLH fabricated panels and erected the final structure. All door and window openings were cut out in the factory using a CNC router. The finished panels were shipped to the job site, where they were craned into position and secured using two-inch galvanized steel angles and three-inch screws. In areas where additional reinforcement was required, screws were added to strengthen the structure. Progressive collapse is avoided by providing sufficient redundancy so that any single element can be removed without structural failure.
"The beauty behind the whole system is that it's incredibly simple," says Waugh, adding that it took the four-man KLH construction crew just 27 days to erect the nine-story structure. The construction time savings helped to compress the overall project schedule to just 46 weeks—40% shorter than if the team used traditional concrete frame construction, according to Waugh. "The guys building the structure come from the same factory where the timber panels were manufactured, so the understanding of the material is constant throughout the process."
Like most CLT manufacturers, KLH uses formaldehyde-free adhesive products, such as PUR, to form the panels, which are manufactured in 10×40-foot sheets. The panels have zero off-gassing and can be converted into biomass fuel at the end of their useful life—a process that KLH relies on to power its manufacturing facility and a nearby village.
"The material itself has an asset value throughout its life, unlike strand board, which is held together with formaldehyde- or solvent-based adhesives and must go into landfill," says Waugh. This means that the Stadthaus tower is completely recyclable and may one day be dismantled to help power London's omnibuses—or its electrical grid.
Related Stories
| Jan 19, 2011
Museum design integrates Greek history and architecture
Construction is under way in Chicago on the National Hellenic Museum, the nation’s first museum devoted to Greek history and culture. RTKL designed the 40,000-sf limestone and glass building to include such historic references as the covered walkway of classical architecture and the natural wood accents of Byzantine monasteries. The museum will include a research library and oral history center, plus a 3,600-sf rooftop terrace featuring three gardens. The project seeks LEED Silver.
| Jan 19, 2011
Architecture Billings Index jumped more than 2 points in December
On the heels of its highest mark since 2007, the Architecture Billings Index jumped more than two points in December. The American Institute of Architects reported the December ABI score was 54.2, up from a reading of 52.0 the previous month.
| Jan 19, 2011
Large-Scale Concrete Reconstruction Solid Thinking
Driven by both current economic conditions and sustainable building trends, Building Teams are looking more and more to retrofits and reconstruction as the most viable alternative to new construction. In that context, large-scale concrete restoration projects are playing an important role within this growing specialty.
| Jan 10, 2011
Architect Jean Nouvel designs an island near Paris
Abandoned by carmaker Renault almost 20 years ago, Seguin Island in Boulogne-Billancourt, France, is being renewed by architect Jean Nouvel. Plans for the 300,000-square-meter project includes a mix of culture, commerce, urban parks, and gardens, which officials hope will attract both Parisians and tourists.
| Jan 10, 2011
Michael J. Alter, president of The Alter Group: ‘There’s a significant pent-up demand for projects’
Michael J. Alter, president of The Alter Group, a national corporate real estate development firm headquartered in Skokie, Ill., on the growth of urban centers, project financing, and what clients are saying about sustainability.
| Jan 7, 2011
BIM on Target
By using BIM for the design of its new San Clemente, Calif., store, big-box retailer Target has been able to model the entire structural steel package, including joists, in 3D, chopping the timeline for shop drawings from as much as 10 weeks down to an ‘unheard of’ three-and-a-half weeks.
| Jan 7, 2011
How Building Teams Choose Roofing Systems
A roofing survey emailed to a representative sample of BD+C’s subscriber list revealed such key findings as: Respondents named metal (56%) and EPDM (50%) as the roofing systems they (or their firms) employed most in projects. Also, new construction and retrofits were fairly evenly split among respondents’ roofing-related projects over the last couple of years.
| Jan 7, 2011
Total construction to rise 5.1% in 2011
Total U.S. construction spending will increase 5.1% in 2011. The gain from the end of 2010 to the end of 2011 will be 10%. The biggest annual gain in 2011 will be 10% for new residential construction, far above the 2-3% gains in all other construction sectors.
| Jan 7, 2011
Mixed-Use on Steroids
Mixed-use development has been one of the few bright spots in real estate in the last few years. Successful mixed-use projects are almost always located in dense urban or suburban areas, usually close to public transportation. It’s a sign of the times that the residential component tends to be rental rather than for-sale.














