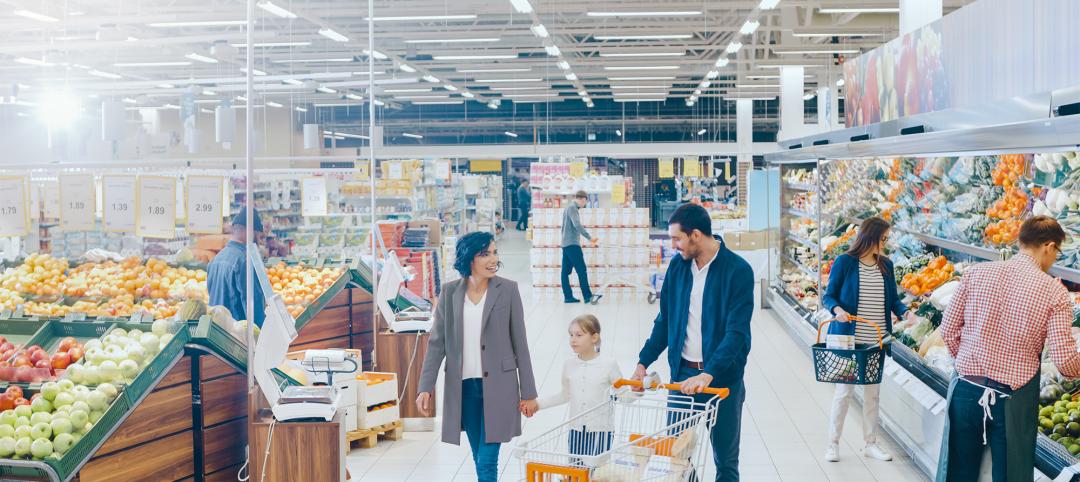The new Oceania Mall in Moscow, Russia is now home to the tallest cylindrical aquarium in the world. Designed and built by International Concept Management (ICM), the 24-meter-tall, 10-meter-wide acrylic aquarium serves as the centerpiece of the new mall, immersing guests in an underwater environment.
The tank holds 900,000 liters of saltwater and was built using 56 pieces of acrylic. Once the individual pieces arrived on site, they were bonded together in specially built technical rooms. Once completed, the largest crane in Russia was needed to lift the massive bonded aquarium pieces into place in the mall. The process, from design to completion, took about 15 months to complete.
Visitors to the mall can enjoy the aquarium from afar, or they can take a hydraulic elevator, the largest in the world, up through the aquarium to get the best view of the 3,200 artificial corals and 50 different species of sharks, rays, and fish found in the tank. The elevator lets its passengers off at the top floor of the mall where they can exit via a walk-through tunnel.
ICM used a filtration system with a modular design so any component can be adjusted without altering the function of the others. The system is located beneath the aquarium and was designed to be hydraulically stable to maximize the integrity of the aquarium.
For more information on the Oceania Mall aquarium, click here.
Related Stories
3D Printing | Oct 9, 2024
3D-printed construction milestones take shape in Tennessee and Texas
Two notable 3D-printed projects mark milestones in the new construction technique of “printing” structures with specialized concrete. In Athens, Tennessee, Walmart hired Alquist 3D to build a 20-foot-high store expansion, one of the largest freestanding 3D-printed commercial concrete structures in the U.S. In Marfa, Texas, the world’s first 3D-printed hotel is under construction at an existing hotel and campground site.
Mixed-Use | Sep 19, 2024
A Toronto development will transform a 32-acre shopping center site into a mixed-use urban neighborhood
Toronto developers Mattamy Homes and QuadReal Property Group have launched The Clove, the first phase in the Cloverdale, a $6 billion multi-tower development. The project will transform Cloverdale Mall, a 32-acre shopping center in Toronto, into a mixed-use urban neighborhood.
3D Printing | Sep 17, 2024
Alquist 3D and Walmart complete one of the nation’s largest free-standing, 3D-printed commercial structures
Walmart has completed one of the largest free-standing, 3D-printed commercial structures in the US. Alquist 3D printed the almost 8,000-sf, 20-foot-high addition to a Walmart store in Athens, Tenn. The expansion, which will be used for online pickup and delivery, is the first time Walmart has applied 3D printing technology at this scale.
Retail Centers | Sep 17, 2024
Thinking outside the big box (store)
For over a decade now, the talk of the mall industry has been largely focused on what developers can do to fill the voids left by a steady number of big box store closures. But what do you do when big box tenants stay put?
Mixed-Use | May 22, 2024
Multifamily properties above ground-floor grocers continue to see positive rental premiums
Optimizing land usage is becoming an even bigger priority for developers. In some city centers, many large grocery stores sprawl across valuable land.
Retail Centers | May 3, 2024
Outside Las Vegas, two unused office buildings will be turned into an open-air retail development
In Henderson, Nev., a city roughly 15 miles southeast of Las Vegas, 100,000 sf of unused office space will be turned into an open-air retail development called The Cliff. The $30 million adaptive reuse development will convert the site’s two office buildings into a destination for retail stores, chef-driven restaurants, and community entertainment.
Mixed-Use | Apr 9, 2024
A surging master-planned community in Utah gets its own entertainment district
Since its construction began two decades ago, Daybreak, the 4,100-acre master-planned community in South Jordan, Utah, has been a catalyst and model for regional growth. The latest addition is a 200-acre mixed-use entertainment district that will serve as a walkable and bikeable neighborhood within the community, anchored by a minor-league baseball park and a cinema/entertainment complex.
Retail Centers | Apr 4, 2024
Retail design trends: Consumers are looking for wellness in where they shop
Consumers are making lifestyle choices with wellness in mind, which ignites in them a feeling of purpose and a sense of motivation. That’s the conclusion that the architecture and design firm MG2 draws from a survey of 1,182 U.S. adult consumers the firm conducted last December about retail design and what consumers want in healthier shopping experiences.
Mixed-Use | Apr 4, 2024
Sustainable mixed-use districts: Crafting urban communities
As a part of the revitalization of a Seattle neighborhood, Graphite Design Group designed a sustainable mixed-use community that exemplifies resource conversation, transportation synergies, and long-term flexibility.
Affordable Housing | Mar 20, 2024
240-unit affordable housing community to be built on site of former shopping center
Jefferson Plaza Apartments, being built on a 7.6 acre site of a former shopping center, will comprise seven 3-story buildings with 147 one-bedroom and 93 two-bedroom units.

















