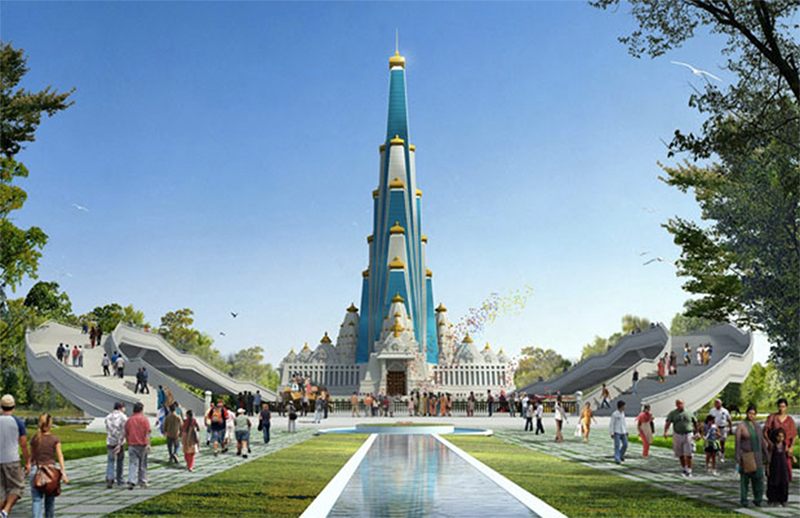A new Hindu temple, named “Vrindavan Chandrodaya Mandir” and dedicated to the Hindu deity Lord Sri Krishna, is under construction in Uttar Pradesh, India. Once completed, it will become the tallest religious structure in the world. The building, designed by the Indian firm InGenious Studio, will stand 700-feet-tall and rise 70 tiered stories, Arch Daily reports.
The structure will not only be impressive in its height, but also in its footprint, as the earthquake-resistant building will cover an area larger than St Peter’s Basilica in Vatican City. Housed within the structure will be a variety of religious and cultural facilities along with the much less obvious addition of a theme park, complete with attractions such as park rides, animatronics, and laser shows.
The temple will be the focal point of a surrounding social and residential development. The social and residential facilities will be set into a 30 acre forested area meant to recreate the 12 forests of Braj.
Construction is in the early stages as most of the current work is focused on the building’s 180-foot-deep foundation.
 Rendering courtesy of InGenious Studio
Rendering courtesy of InGenious Studio
 Rendering courtesy of InGenious Studio
Rendering courtesy of InGenious Studio
Related Stories
| Apr 16, 2014
Upgrading windows: repair, refurbish, or retrofit [AIA course]
Building Teams must focus on a number of key decisions in order to arrive at the optimal solution: repair the windows in place, remove and refurbish them, or opt for full replacement.
| Apr 9, 2014
Steel decks: 11 tips for their proper use | BD+C
Building Teams have been using steel decks with proven success for 75 years. Building Design+Construction consulted with technical experts from the Steel Deck Institute and the deck manufacturing industry for their advice on how best to use steel decking.
| Apr 2, 2014
8 tips for avoiding thermal bridges in window applications
Aligning thermal breaks and applying air barriers are among the top design and installation tricks recommended by building enclosure experts.
| Mar 31, 2014
Extreme conversion: Soaring Canadian church transformed into contemporary library
Even before the St. Denys-du-Plateau Church was converted into a library, it was an unusual building, with a towering nave designed to mimic a huge tent inflated by the wind.
| Mar 26, 2014
Callison launches sustainable design tool with 84 proven strategies
Hybrid ventilation, nighttime cooling, and fuel cell technology are among the dozens of sustainable design techniques profiled by Callison on its new website, Matrix.Callison.com.
| Mar 20, 2014
Common EIFS failures, and how to prevent them
Poor workmanship, impact damage, building movement, and incompatible or unsound substrate are among the major culprits of EIFS problems.
| Mar 12, 2014
14 new ideas for doors and door hardware
From a high-tech classroom lockdown system to an impact-resistant wide-stile door line, BD+C editors present a collection of door and door hardware innovations.
| Feb 6, 2014
First Look: Center for Hope will welcome world's religious to Jerusalem
The space, backed by The Elijah Interfaith Institute, is meant to "bring about world-changing peace and harmony."
| Jan 28, 2014
16 awe-inspiring interior designs from around the world [slideshow]
The International Interior Design Association released the winners of its 4th Annual Global Excellence Awards. Here's a recap of the winning projects.
| Jan 13, 2014
Custom exterior fabricator A. Zahner unveils free façade design software for architects
The web-based tool uses the company's factory floor like "a massive rapid prototype machine,” allowing designers to manipulate designs on the fly based on cost and other factors, according to CEO/President Bill Zahner.

















