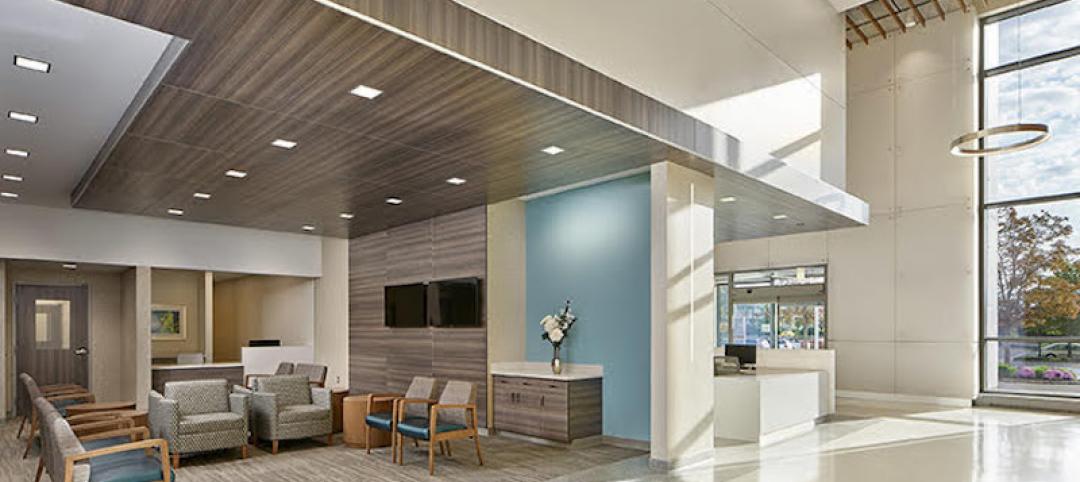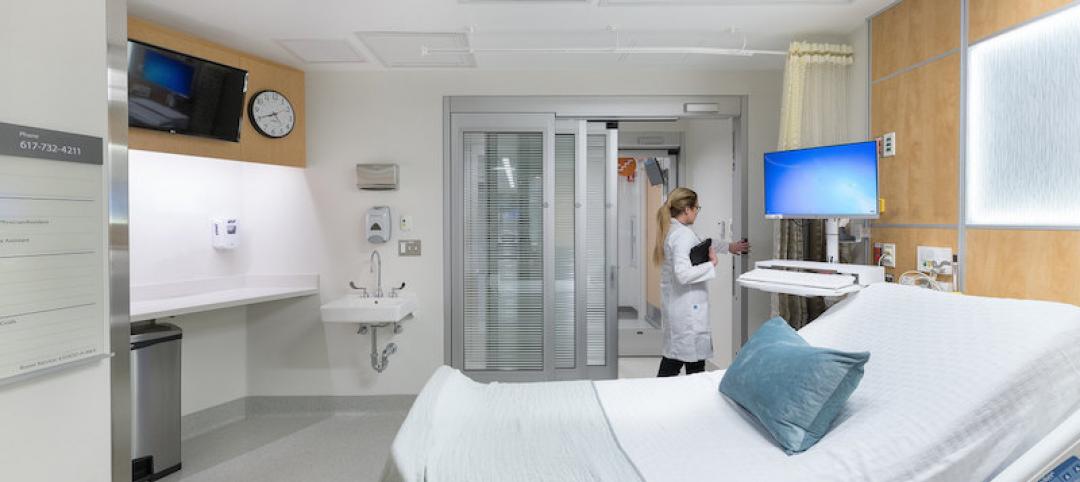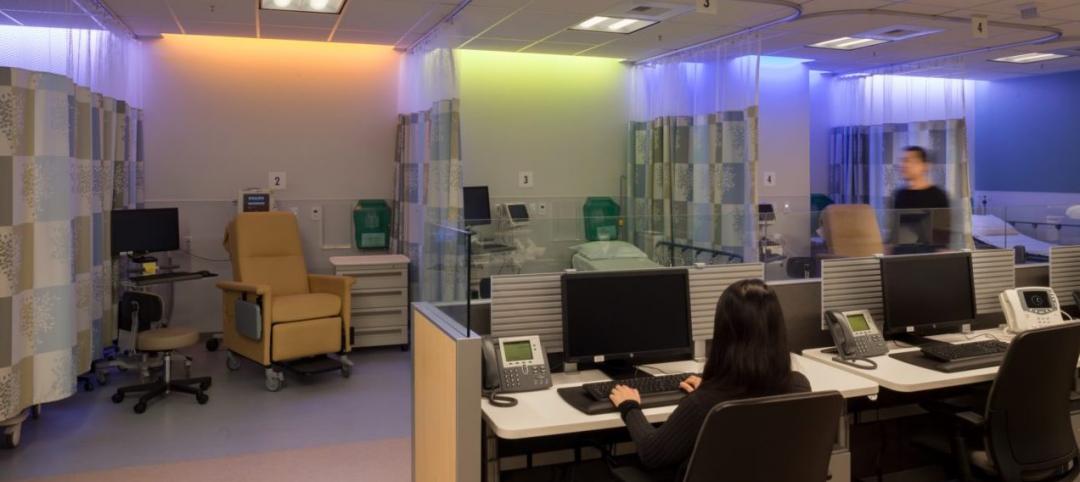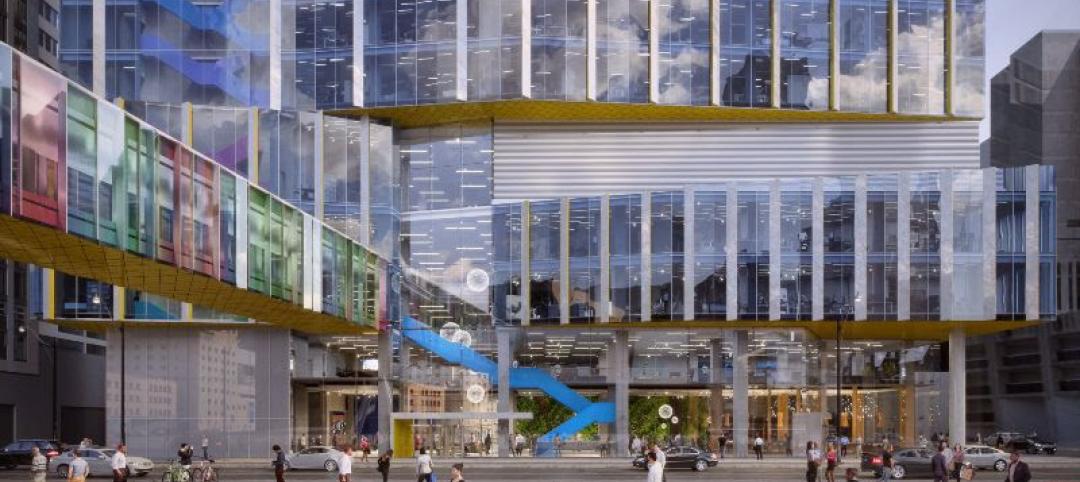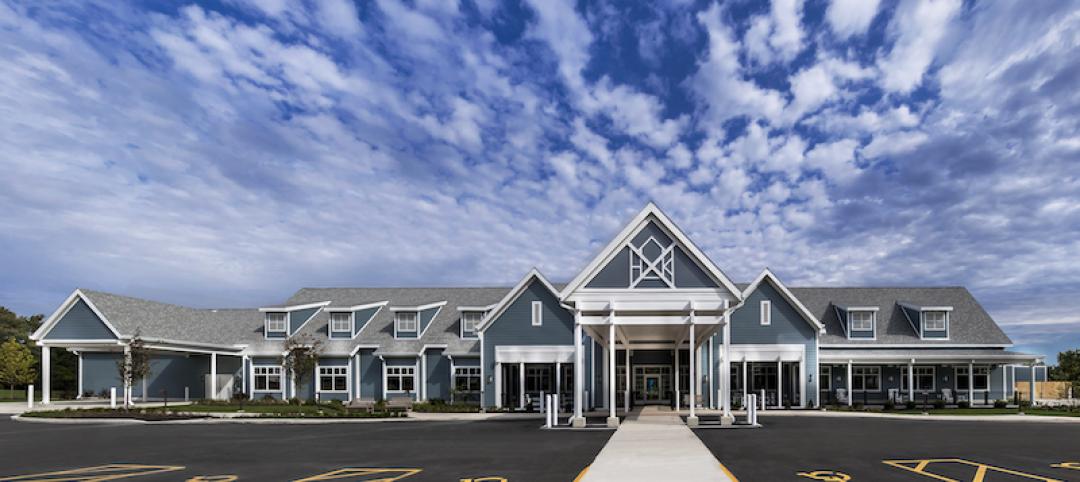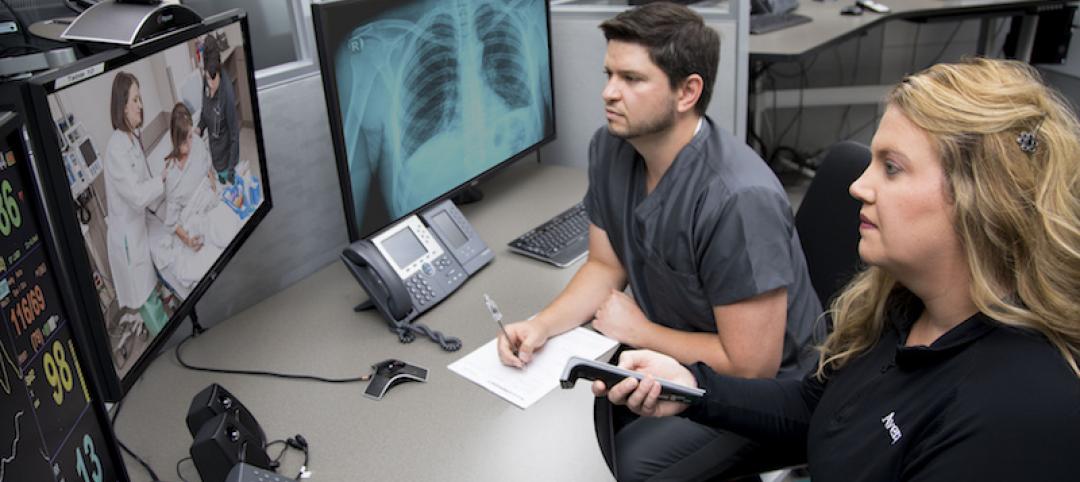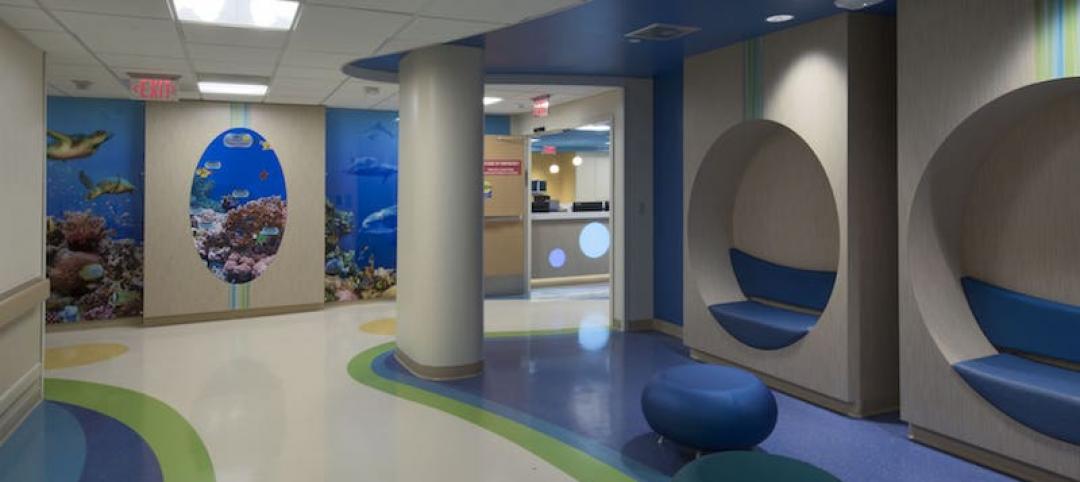Last spring, the U.S. Navy Facilities Engineering Command (NAVFAC) awarded a five-year, $50 million architect-engineering services contract to a joint venture between WSP USA and HKS for the Command’s medical facilities projects around the world.
This so-called indefinite delivery/indefinite quantity (IDIQ) contract covers hospitals, dental clinics, medical clinics, veterinary clinics, laboratories, sustainment/restoration/modernization projects, military construction projects, and medical studies.
The contract is not exclusive to the two firms, but it lets NAVFAC assign certain projects to them. NAVFAC selected seven projects under this contract for 2018, including a 477,000-sf, $298 million health, education, and research facility for the Uniformed Services University at Walter Reed National Military Medical Center in Bethesda, Md.; and a 44,000-sf medical and dental clinic in Jacksonville, N.C. There’s also a renovation component, plus four research studies that will help define future projects.
See Also: N.Y. builder pushes to get military trauma centers up and running quicker
WSP, which has been active in the healthcare sector for a quarter century, decided to compete for this contract after noticing that the AE presence in the government sector was “not as strong” as in other sectors, says Nolan Rome, PE, U.S. Healthcare Director for WSP’s Dallas office.
Rome says that he had seen IDIQ-type contracts in the past and thought that a combination with an architecture firm might work for both companies and the client. Over the previous seven years, WSP and HKS had collaborated on 42 healthcare projects for the military and private sector.
“We promised a one-stop shop for whatever the government would need, and they perceived us as something new and different,” says Jim Whitaker, AIA, DBIA, Principal and SVP with HKS. “Now, we’re the Navy’s go-to task-order vendor.”
NAVFAC follows a Uniform Facilities Criteria that touches on everything from design to scheduling. It also leans toward design-bid-build delivery, whereas the U.S. Army Corps of Engineers and the Veterans Health Administration prefer design-build. (Rome says WSP will self-perform 98% of the work under the NAVFAC contract.)
Each agency imposes spending limits, notably a 6% cap on total cost design services. “We’ve responded to those parameters with an integrated design approach,” says Alan Davis, Vice President for WSP’s Built Ecology, a national practice based on integration between architect and engineer.
Whitaker says that having a predetermined cost structure and pre-existing relationship can “make procurement easier.”
HKS and WSP have been talking with other government agencies about setting up similar contractual arrangements.
Related Stories
Healthcare Facilities | Mar 29, 2019
Former grocery store becomes a cancer care center in New Jersey
Francis Cauffman Architects (FCA) designed the adaptive reuse project.
Healthcare Facilities | Mar 27, 2019
Working to reduce HAIs: How design can support infection control and prevention
For many health systems, seeking ways to mitigate HAIs and protect their patients is a high priority.
Healthcare Facilities | Mar 6, 2019
What is the role of the architect in healthcare data security?
Safeguarding sensitive data is top of mind for healthcare administrators across the country, and, due to the malicious intents of hackers, their security efforts are never-ending.
Healthcare Facilities | Feb 20, 2019
A new hospital in Qatar reflects local culture in its design
Three ceramic-clad sails transport its exterior.
Healthcare Facilities | Jan 31, 2019
First phase of SickKids campus redevelopment plan unveiled
The Patient Support Centre will be the first project to comply with Toronto’s Tier 2 Building Standards.
Healthcare Facilities | Dec 12, 2018
Almost Home Kids opens third residence in Illinois for children with health complexities
Its newest location is positioned as a prototype for national growth.
Healthcare Facilities | Dec 7, 2018
Planning and constructing a hybrid operating room: Lessons learned
A Hybrid operating room (OR) is an OR that is outfitted with advanced imaging equipment that allows surgeons, radiologists, and other providers to use real-time images for guidance and assessment while performing complex surgeries.
Healthcare Facilities | Nov 30, 2018
As telehealth reshapes patient care, space and design needs become clearer
Guidelines emphasize maintaining human interaction.
Healthcare Facilities | Nov 28, 2018
$27.5 million renovation of Salah Foundation Children’s Hospital completes in Fort Lauderdale
Skanska USA built the project.
Healthcare Facilities | Nov 7, 2018
Designing environments for memory care residents
How can architecture decrease frustration, increase the feeling of self-worth, and increase the ability to re-connect?



