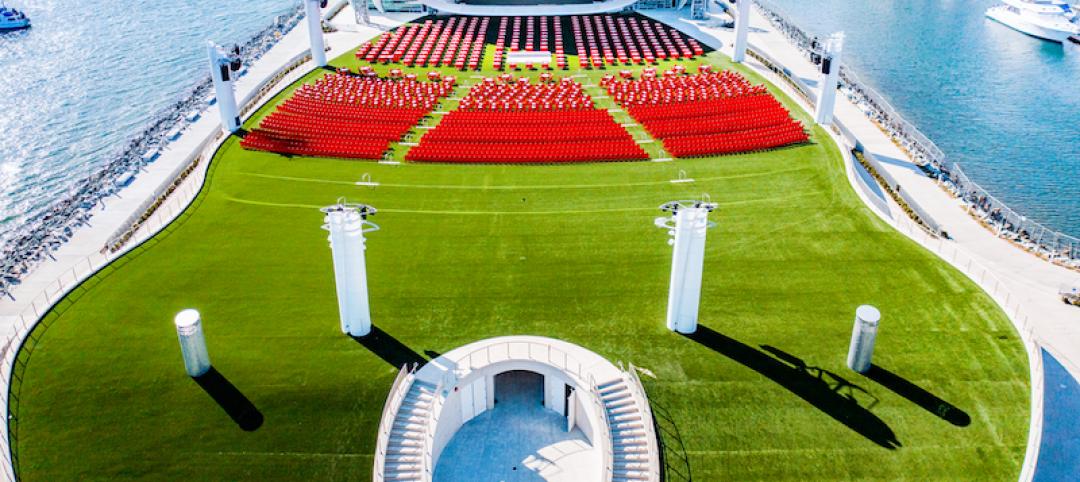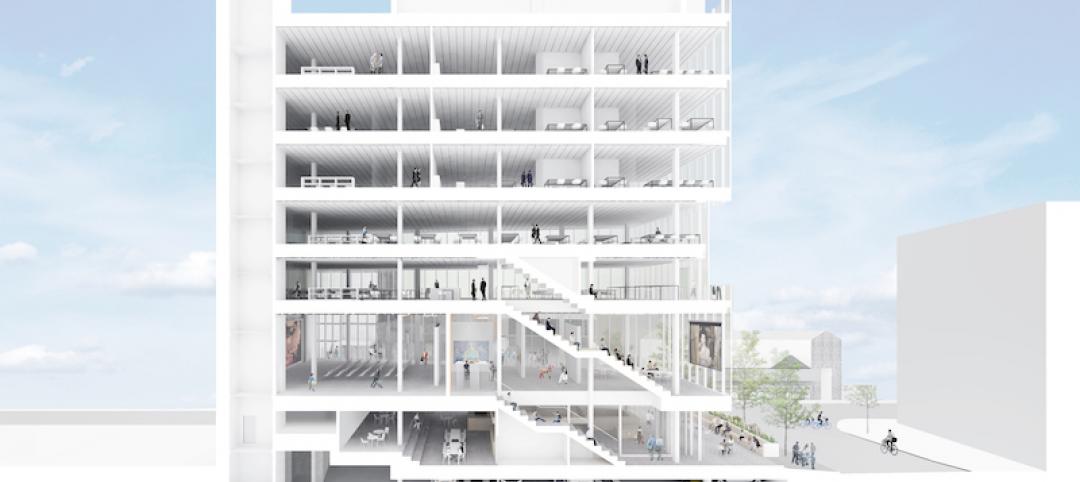Bjarke Ingels Group (BIG), in partnership with Varde Museums and Tinker Imagineers, has transformed and expanded a historic German World War II bunker into a 2,800-sm (30,138-sf) cultural complex called TIRPITZ, embedded into the protected shoreline of Blåvand along Denmark’s western coast.
The facility, which opened earlier this month, expects to attract 100,000 visitors annually. It is designed as a subtle counterpoint to the stark construction of the original artillery fortress.
The complex appears at the intersection between a series of landscape cuts. Its exterior paths cut into the dunes, and descend into a central clearing that brings daylight and air into the complex.
Six-meter-tall glass panels face an outdoor central courtyard that provides visitors with access into three permanent and one temporary underground galleries, designed by Tinker Imagineers.
These include “Army of Concrete,” which recounts human stories against the backdrop of Hitler’s massive defense project, the Atlantic Wall, of which this bunker was a component. “Gold of West Coast” purports to be Western Europe’s most comprehensive exhibit of amber, presented in a forest-like setting complete with recreations of 40-million-year-old trees weeping resin. And “West Coast Stories” re-enacts 100,000 years west coast history, and turns into a nighttime 4D theater twice an hour.
The walls of the exhibition rooms are made of concrete that was cast onsite. They support roof decks—engineered by the Swiss firm Lüchinger+Meyer—that cantilever out by 36 meters. The largest roof deck weighs nearly 1.1 tons.

Visitors can access the inside of the bunker through a tunnel that connects it to the underground gallery space. Image: Erik Bar
From the sunken galleries, visitors access the bunker through a tunnel. In the dark, they can play with light and shadowing that reveal how the bunker once functioned.
“TIRPITZ is a unique opportunity to combine nature and culrture in a spectacular fashion,” says Erik Bär, Tinker Imagineers’ Partner and Director.
The Building Team included AKT, Kloosterboer Décor, BIG IDEAS, Fundendt, COWI, Svend Old Hansen, Gade & Mortenson Akustik, Bach Landskap, Ingeniøgruppen syd, Kjæhr & Trillingsguuard, and Pelcom.
TIRPITZ bunker in Denmark began construction in 1944 as part of Hitler’s Atlantic Wall defenses that stretched from Nordkapp, Norway, to the Pyrenees. It was meant to protect the sea route to Esberj harbor. The war ended before the bunker was completed, and it was converted into a small museum.
Seventy years later, construction of the TIRPITZ cultural center commenced. Its financiers include A.P. Møller and Chastine Mc-Kinney Møller Foundation, Nordea Foundation, Augustinus Foundation, and Varde Municipality.
Related Stories
Giants 400 | Aug 30, 2021
2021 Giants 400 Report: Ranking the largest architecture, engineering, and construction firms in the U.S.
The 2021 Giants 400 Report includes more than 130 rankings across 25 building sectors and specialty categories.
Resiliency | Aug 19, 2021
White paper outlines cost-effective flood protection approaches for building owners
A new white paper from Walter P Moore offers an in-depth review of the flood protection process and proven approaches.
Cultural Facilities | Aug 2, 2021
A new venue for the San Diego Symphony’s outdoor performances opens this week
Rady Shell at Jacobs Park was funded almost entirely by private donors.
Cultural Facilities | Jun 28, 2021
Maine’s Children’s Museum & Theatre moves into new location that doubles its size
Interactive exhibits are among its features.
Resiliency | Jun 24, 2021
Oceanographer John Englander talks resiliency and buildings [new on HorizonTV]
New on HorizonTV, oceanographer John Englander discusses his latest book, which warns that, regardless of resilience efforts, sea levels will rise by meters in the coming decades. Adaptation, he says, is the key to future building design and construction.
Multifamily Housing | Jun 3, 2021
Student Housing Trends 2021-2022
In this exclusive video interview for HorizonTV, Fred Pierce, CEO of Pierce Education Properties, developer and manager of off-campus student residences, chats with Rob Cassidy, Editor, MULTIFAMILY Design + Construction about student housing during the pandemic and what to expect for on-campus and off-campus housing in Fall 2021 and into 2022.
Digital Twin | May 24, 2021
Digital twin’s value propositions for the built environment, explained
Ernst & Young’s white paper makes its cases for the technology’s myriad benefits.
Wood | May 14, 2021
What's next for mass timber design?
An architect who has worked on some of the nation's largest and most significant mass timber construction projects shares his thoughts on the latest design trends and innovations in mass timber.
Cultural Facilities | Apr 1, 2021
A Connecticut firm deploys design to assist underserved people and communities
Hartford, Conn.-based JCJ Architecture traces its roots to 1936, when the U.S. was just coming out of an economic depression and its unemployment rate was still 14%. In 2021, with the country trying to recover economically from the impact of the coronavirus, and with questions about social inequity entering the public debate as rarely before, JCJ has focused its design work on projects and clients that are committed to social responsibility and advocacy, particularly for underserved or marginalized communities.
Cultural Facilities | Mar 1, 2021
Moise Safra Center completes in New York City
The project will act as a second home for the Jewish community it serves.







![Oceanographer John Englander talks resiliency and buildings [new on HorizonTV] Oceanographer John Englander talks resiliency and buildings [new on HorizonTV]](/sites/default/files/styles/list_big/public/Oceanographer%20John%20Englander%20Talks%20Resiliency%20and%20Buildings%20YT%20new_0.jpg?itok=enJ1TWJ8)









