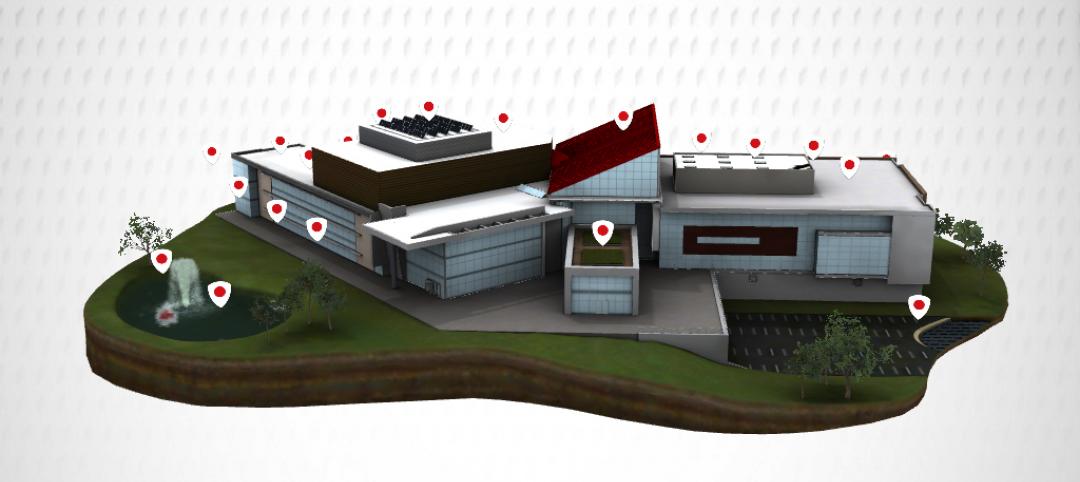The New York office Perkins Eastman joins developer/builder Caro Enterprises in celebrating the completion of the unique 69-unit Wythe Confectionery apartments at 390 Wythe Avenue in Williamsburg, Brooklyn. The conversion has restored the building’s original beauty, with plentiful exposed brick, original wooden beams, and wooden ceilings.
Principal in Charge Shawn Basler AIA says of the building’s transformation, “It has been very gratifying to be part of the effort to retain the architectural heritage in such a vibrant and diverse neighborhood.”
Originally built to house the Matchett Candy factory at the turn of the 19th century, the pine framed brick building was one of the few candy factories in Williamsburg. The building is a testament to the area’s flourishing industrial past, and as a physical example of the commitment to the preservation of the neighborhood character and our vital connections to its heritage. As a piece of Brooklyn history, Perkins Eastman and the developer went to great lengths to preserve and restore original architectural features, while reclaiming and reusing materials when possible in the studio, one- and two-bedroom loft apartments.
The team retained architectural features like the brick barrel-hinge corner, a corbelled brick cornice, arched windows, massively scaled ground floor openings, and decorative brickwork punctuated with unique decorative iron ties across the facade. Brick and timber columns have once again been exposed and highlighted, cast iron column straps and capitals have been brought back to life, and the original heavy-timbered plank flooring was restored and retained as ceilings--all combined with modern fixtures and finishes throughout. Other native materials, including extra timbers and slate flooring that were not used during the restoration, were reclaimed for reuse in the public and shared spaces of the building, designed by Visconti Architecture.
Related Stories
| Apr 2, 2012
TGP launches new fire-rated glazing website
Website offers online continuing education courses registered with the American Institute of Architects (AIA), BIM 3D models, and rapid-response quoting, among other support tools.
| Apr 2, 2012
Gilbane honored for sustainability efforts in Indianapolis
Emmitt J. Bean Federal Center project team for their role in advancing sustainability in the city.
| Apr 2, 2012
Mitsubishi unveils ultra-high-speed elevator for Shanghai skyscraper
The operation of the elevator is scheduled to begin in 2014.
| Apr 2, 2012
Sachse Construction helps complete Salt Lake City’s City Creek Center
Sachse was hired to complete store build-outs at City Creek Center.
| Apr 2, 2012
Culver joins Sasaki as managing director
Culver will work closely with Sasaki firm leaders on issues of strategy, marketing, and business development.
| Apr 2, 2012
EB-5 investment funds new Miramar, Fla. business complex
Riviera Point Holdings breaks ground on $17 million office center.
| Mar 30, 2012
New windows and doors revitalize older buildings
With their improved aesthetics, energy efficiency, and durability, replacement windows and doors can add significant value to a renovation project.
| Mar 30, 2012
18 handy tablet apps for AEC professionals
Check out these helpful apps for everyday design and construction tasks. Our favorite: MagicPlan, which uses GPS to help you measure and draw a floor plan of any room.
| Mar 29, 2012
U.K.’s Manchester Airport tower constructed in nine days
Time-lapse video shows construction workers on the jobsite for 222 continuous hours.
| Mar 29, 2012
Roller shade operating system wins IF Product Design Award
Design experts in the iF jury recognized the engineering invested in the RB 500 Roller Shade, including a metal clutch with a patented construction, a durable zamac housing with polished finish, and a chain drive unit that excels in maximum operating comfort.

















