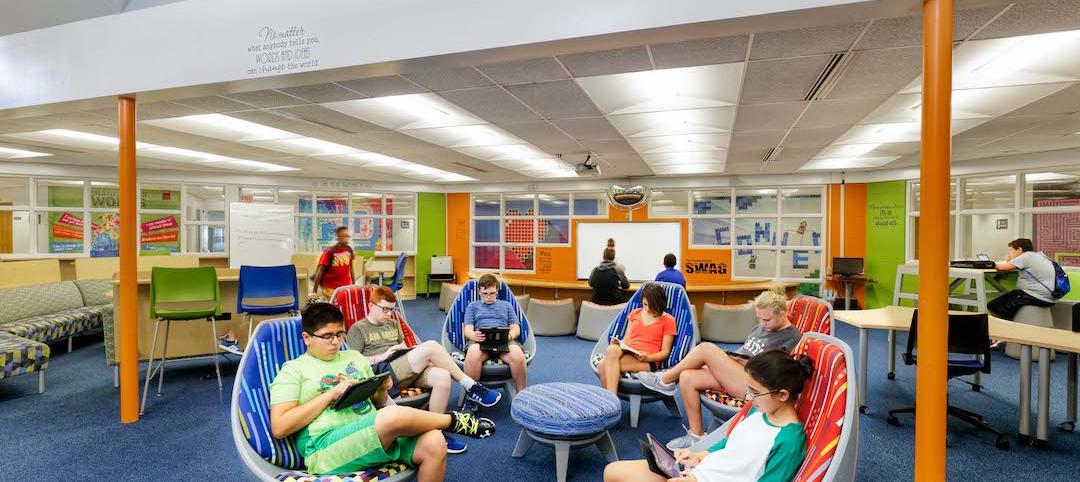The Jean and Sidney Silber Center, a joint project of Building Design+Construction, the U.S. Green Building Council, and Parks & People Foundation, was officially dedicated June 14 in a ceremony at Druid Hill Park, Baltimore.
The modular structure will serve as a training center for “Branches,” Parks & People’s internship and summer jobs program for Baltimore youth ages 14 to 21. Students learn environmental skills, natural resource management, urban agriculture, and water quality monitoring.
“I even learned how to raise rainbow trout in the classroom,” said high school student Khyja McCray, a Branches intern.
 Branches interns Zion Smith, Khyja McCray with Branches team leader Blake Wrigley.
Branches interns Zion Smith, Khyja McCray with Branches team leader Blake Wrigley.
The 600-sf structure was designed by Ziger/Snead Architects, with Morgan State University’s Architecture Department. It was built by Modular Genius. Consulting firm Synthesis completed final installation.
Product contributions and financial support were provided by Access Lighting, Chicago Faucets, Dow Corning, LaCantina Doors, LG, MechoSystems, Modular Building Institute, nora Systems, Valspar, and Zola European Windows. Mark Line Industries produced the metal cladding.
 The Silber Center is fitted with a kitchen.
The Silber Center is fitted with a kitchen.
The Jean and Sidney Silber Foundation provided additional funding. BD+C exhibited the structure at Greenbuild 2015, in Washington, D.C.
Related Stories
Multifamily Housing | Feb 26, 2020
School districts in California are stepping in to provide affordable housing for faculty and staff
One high school district in Daly City has broken ground on 122-apartment building.
Architects | Feb 24, 2020
Design for educational equity
Can architecture not only shape lives, but contribute to a more equitable and just society for marginalized people?
Education Facilities | Dec 5, 2019
A new Atlanta-area STEM magnet school will feature a flexible modular design
The design firm Cooper Carry combined three of its practice studios to collaborate on this project.
Education Facilities | Nov 18, 2019
The modernization of a Portland, Ore., school addresses societal concerns
Bullying, unintended segregation, privacy, and gender neutrality all factored into the redesign and upgrading of Grant High School.
Education Facilities | Oct 31, 2019
South-West Middle School welcomes its first students
Ai3 Architects designed the project.
Education Facilities | Oct 29, 2019
Virginia is home to Bjarke Ingels’ first U.S. public school
The school encourages indoor-outdoor learning.
Education Facilities | Oct 21, 2019
New Hildreth Elementary School will feature a dedicated STEM center
The project is slated for completion in 2021.
Education Facilities | Sep 24, 2019
A fresh start: upgrades and expansions mark new school year
Projects typically emphasize natural light, collaborative spaces, and resource efficiency.
Giants 400 | Sep 4, 2019
Top 90 K-12 School Sector Construction Firms for 2019
Gilbane, Balfour Beatty, Turner, CORE Construction, and Skanska lead the rankings of the nation's largest K-12 school sector contractors and construction management firms, as reported in Building Design+Construction's 2019 Giants 300 Report.
Giants 400 | Sep 3, 2019
Top 140 K-12 School Sector Architecture Firms for 2019
DLR Group, PBK, Huckabee, Stantec, and VLK Architects top the rankings of the nation's largest K-12 school sector architecture and architecture engineering (AE) firms, as reported in Building Design+Construction's 2019 Giants 300 Report.

















