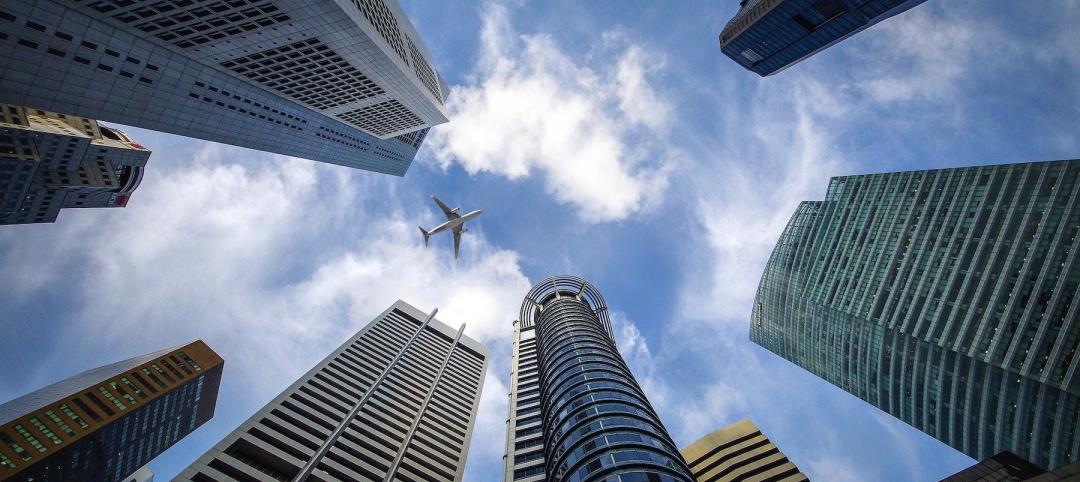Seoul is about to receive its very own elevated park created from an overpass originally built in 1970. In 2006, safety inspectors deemed the overpass to be unsafe and the city planned to demolish and rebuild it. But further consultation with the city’s residents led to the idea of transforming the overpass into a pedestrian walkway, and a design competition was launched in 2015. Netherlands-based MVRDV won the competition with its Seoul Skygarden design.
Park won-soon, Seoul’s Mayor, has described Seoul Skygarden, which will open in April, as a place where “nature and humans can live side by side,” according to qz.com.
And it seems as though there will be a heavy emphasis on the nature aspect of this nature/human interaction as the elevated park will feature 24,000 plants (including trees) labeled and organized in “neighborhoods” along the overpass in Korean alphabetical order. The plants will represent 254 species native to South Korea.
The park will provide aesthetic beauty and a nice strip of greenery through the city, but will have a practical function, as well. Seoul Skygarden will provide a shortcut through the city, turning a 25-minute walk around Seoul Station into a 10-minute stroll. Cafes, performance stages, street markets, and flower shops will be integrated among the thousands of plants.
As night falls, the park will transform with blue lighting from tree pots and lampposts bathing the path while the plants are lit up separately. As Winy Maas, Co-Founder or MVRDV says, rather poetically, on the firm’s website, the lighting will create an effect “as if you’re walking in a cosmos, and all the plants will be lit as if they are the stars, which, they are.”
The park will stretch for 938 meters and will allow for other green spaces to connect to it in the future. Eventually, MVRDV envisions the park becoming an urban nursery growing trees and plants for surrounding districts.
The project is expected to cost Seoul $33 million.
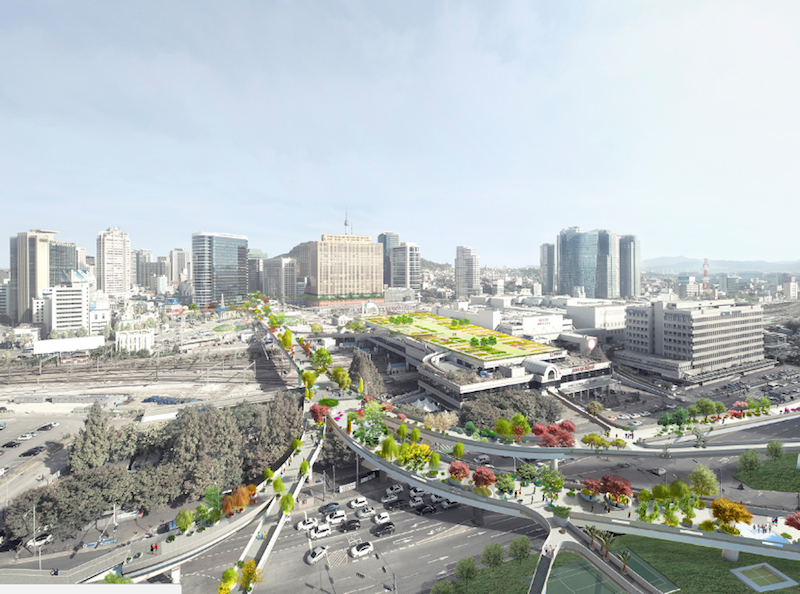 Rendering courtesy of MVRDV.
Rendering courtesy of MVRDV.
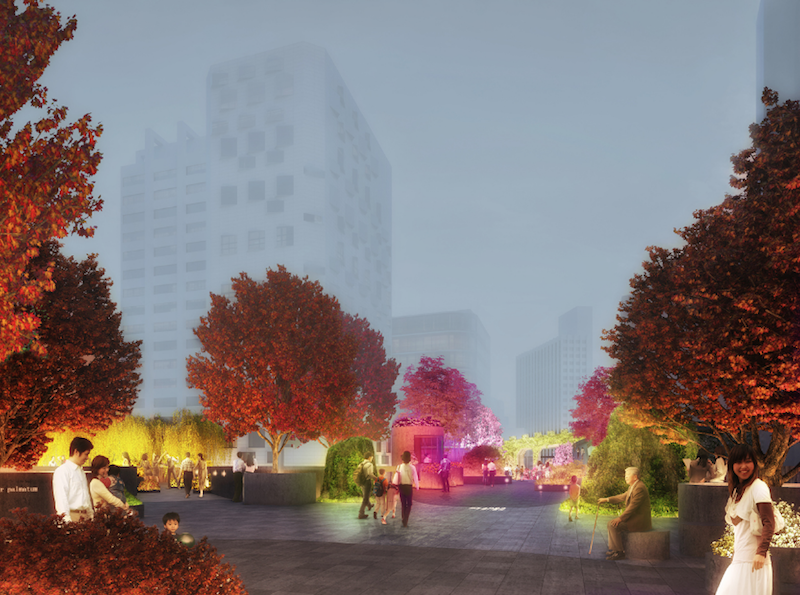 Rendering courtesy of MVRDV.
Rendering courtesy of MVRDV.
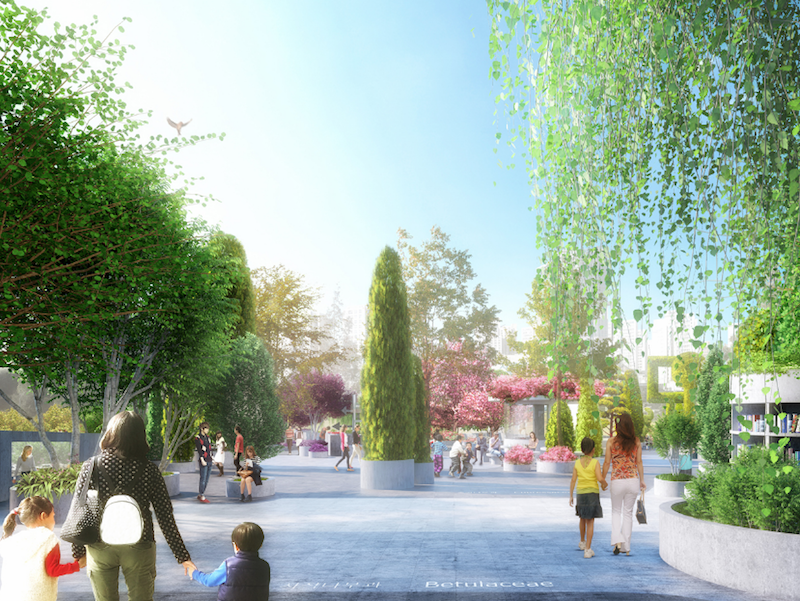 Rendering courtesy of MVRDV.
Rendering courtesy of MVRDV.
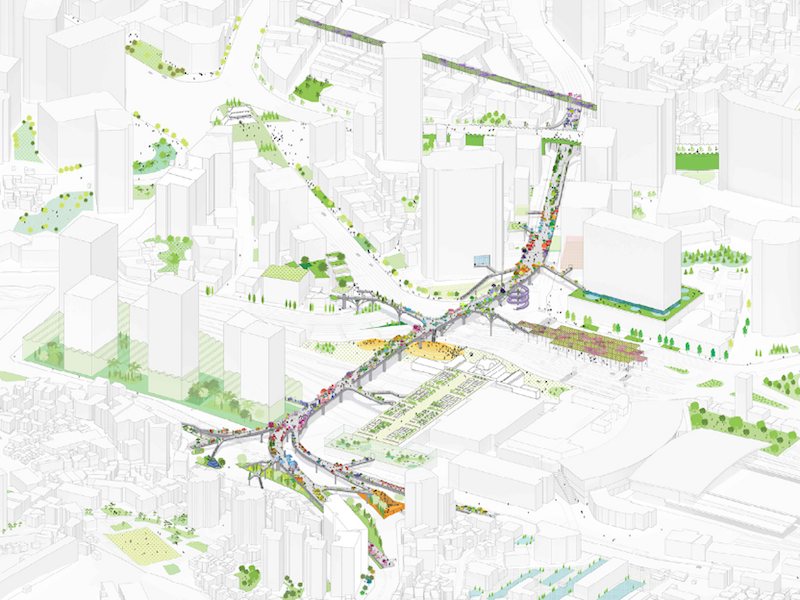 Rendering courtesy of MVRDV.
Rendering courtesy of MVRDV.
Related Stories
Green | Jun 22, 2022
World’s largest commercial Living Building opens in Portland, Ore.
The world’s largest commercial Living Building recently opened in Portland, Ore.
Coronavirus | May 20, 2022
Center for Green Schools says U.S. schools need more support to fight COVID-19
The Center for Green Schools at the U.S. Green Building Council released a new report detailing how school districts around the country have managed air quality within their buildings during the second year of the COVID-19 pandemic.
Green Specifications | May 12, 2022
MG2’s Sustainable Materials Evaluation System
Learn how MG2’s Sustainable Materials Evaluation System helps clients, prospects, and staff choose the most environmentally feasible materials for their building projects. Candon Murphy, LEED GA, Assoc. IIDA, Design Lab Manager and Materials & Sustainability Specialist with MG2, speaks with BD+C Executive Editor Rob Cassidy.
Sponsored | Healthcare Facilities | May 3, 2022
Planning for hospital campus access that works for people
This course defines the elements of hospital campus access that are essential to promoting the efficient, stress-free movement of patients, staff, family, and visitors. Campus access elements include signage and wayfinding, parking facilities, transportation demand management, shuttle buses, curb access, valet parking management, roadways, and pedestrian walkways.
Sponsored | BD+C University Course | May 3, 2022
For glass openings, how big is too big?
Advances in glazing materials and glass building systems offer a seemingly unlimited horizon for not only glass performance, but also for the size and extent of these light, transparent forms. Both for enclosures and for indoor environments, novel products and assemblies allow for more glass and less opaque structure—often in places that previously limited their use.
Codes and Standards | May 2, 2022
Developer Hines, engineer MKA develop free embodied carbon reduction guide
Real estate management and investment firm Hines has released the Hines Embodied Carbon Reduction Guide. The free guide, produced with Magnusson Klemencic Associates (MKA), is the result of a two-year effort, relying on MKA’s industry-leading knowledge of carbon accounting and involvement in programs such as the Embodied Carbon in Construction Calculator (EC3) Tool.
Codes and Standards | Apr 28, 2022
Architecture firm Perkins&Will to deliver ‘carbon forecasts’ for clients
Global architecture firm Perkins&Will says it will issue its clients a “carbon forecast” for their projects.
Green | Apr 26, 2022
Climate justice is the design challenge of our lives
As climate change accelerates, poor nations and disadvantaged communities are suffering the first and worst impacts.
Architects | Apr 22, 2022
Top 10 green building projects for 2022
The American Institute of Architects' Committee on the Environment (COTE) has announced its COTE Top Ten Awards for significant achievements in advancing climate action.
Building Team | Apr 20, 2022
White House works with state, local governments to bolster building performance standards
The former head of the U.S. Green Building Council says the Biden Administration’s formation of the National Building Performance Standards Coalition is a “tremendous” step in the right direction to raise building performance standards in the U.S.












