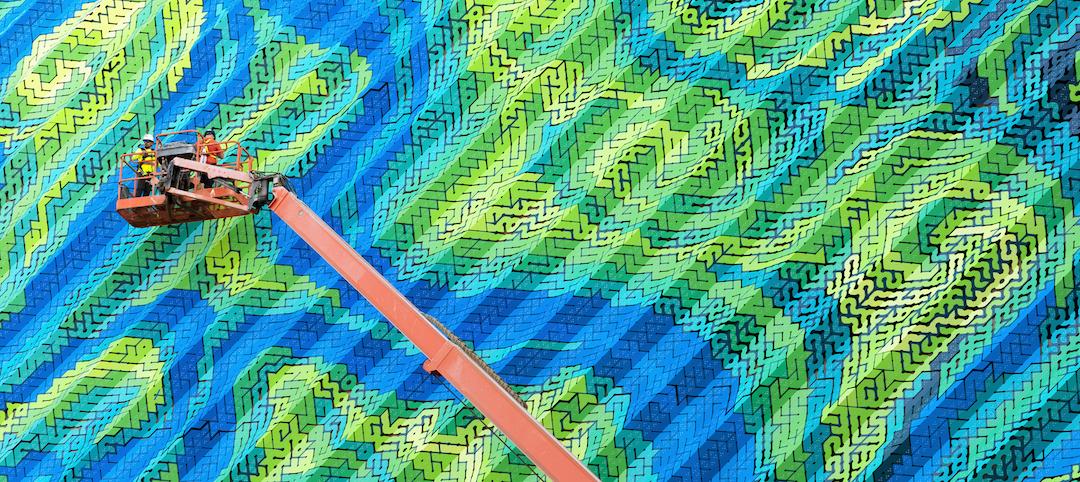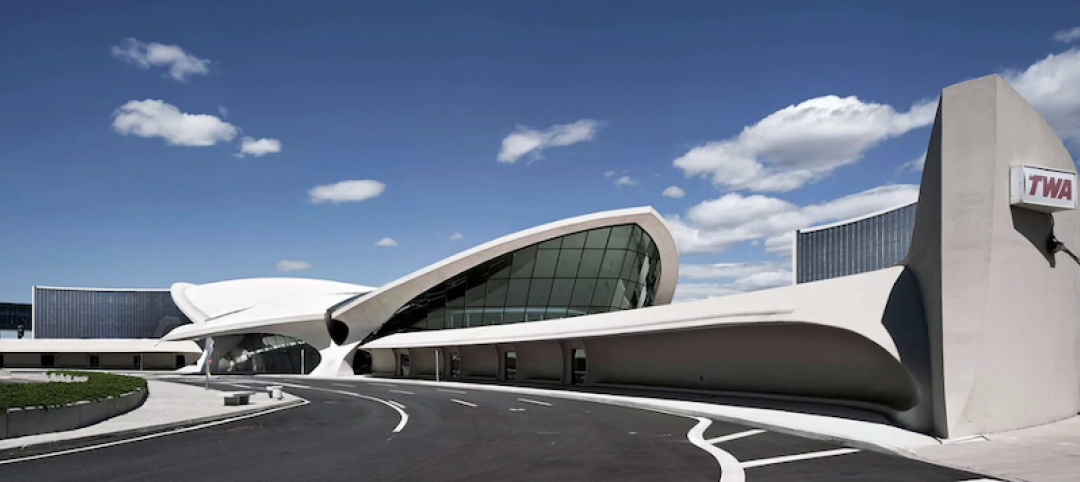The design of the new Morpheus Hotel in Macau, China is embellished with a series of voids carved through the center that give the structure a fluid, almost liquid look reminiscent of the T-1000 terminator’s mimetic polyalloy reforming.
Comprising 770 guest rooms, suites, and sky villas, the Morpheus Hotel provides 147,860 sm of space across 42 stories. Amenities include civic spaces, meeting and events facilities, gaming rooms, a lobby atrium, restaurants, and a spa and rooftop pool.
 Photo: Virgile Simon Betrand.
Photo: Virgile Simon Betrand.
ZHA designed the hotel as a simple extrusion of the existing abandoned foundations. The underlying diagram of the hotel’s design is a pair of towers connected at the ground and roof levels. The central atrium that runs between these towers runs the height of the hotel and is traversed by external voids that connect the north and south facades. Between the voids are a series of bridges that give the building its fluid sense of motion. The bridges provide a unique space for the hotel’s restaurants, bars, and guest lounges.
 Photo: Virgile Simon Betrand.
Photo: Virgile Simon Betrand.
The Morpheus also includes what ZHA describes as the world’s first free-form high-rise exoskeleton. This exoskeleton maximizes the building’s interiors by creating spaces that are uninterrupted by supporting walls or columns. The exoskeleton pattern becomes less dense as it climbs the building’s facade.
See Also: Zaha Hadid’s King Abdullah Financial District Metro Station incorporates futuristic façade
The Building Team included J. Roger Preston (M&E engineering), Buro Happold International (SE), Arup (fire engineering), and Dragages Macau (main contractor).
 Photo: Virgile Simon Betrand.
Photo: Virgile Simon Betrand.
 Photo: Ivan Dupont.
Photo: Ivan Dupont.
 Photo: Virgile Simon Betrand.
Photo: Virgile Simon Betrand.
Related Stories
Design Innovation Report | Jun 25, 2019
2019 Design Innovation Report: Super labs, dream cabins, office boardwalks, façades as art
9 projects that push the limits of architectural design, space planning, and material innovation.
Hotel Facilities | May 16, 2019
JFK’s TWA Flight Center has been reimagined as a hotel
MCR and Morse Development spearheaded the project.
Modular Building | May 13, 2019
This Marriott is poised to take over the title as the world’s tallest modular hotel
Danny Forster & Architecture designed the building.
Hotel Facilities | Apr 23, 2019
citizenM Union Square to break ground in San Francisco this week
It will be the first citizenM hotel in California.
Hotel Facilities | Mar 20, 2019
Denver hotel features garage doors in guest rooms
GKKworks designed the building.
Hotel Facilities | Mar 5, 2019
Hotel and indoor waterpark under construction in the Catskill Mountains
The project is slated to open in April.
Hotel Facilities | Feb 6, 2019
Art-focused hotel will be the first to open in the Dallas Arts District
HKS is designing the hotel.
Hotel Facilities | Feb 5, 2019
CambridgeSeven named lead architect for new Cambria Hotel
The hotel will be located in Somerville, Mass.
Hotel Facilities | Jan 23, 2019
Houston’s newest independent hotel is inspired by one of the city’s unsung heroes
Rottet Studio designed the hotel.
Hotel Facilities | Dec 13, 2018
Jackson Hole’s newest hotel includes 8 luxury condominiums
Carney Logan Burke Architects designed the building.
















