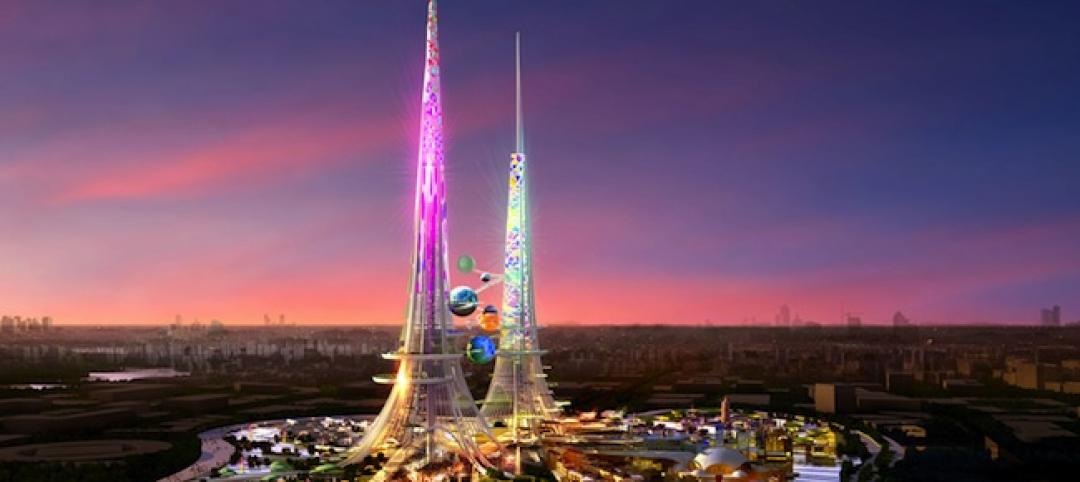The design of the new Morpheus Hotel in Macau, China is embellished with a series of voids carved through the center that give the structure a fluid, almost liquid look reminiscent of the T-1000 terminator’s mimetic polyalloy reforming.
Comprising 770 guest rooms, suites, and sky villas, the Morpheus Hotel provides 147,860 sm of space across 42 stories. Amenities include civic spaces, meeting and events facilities, gaming rooms, a lobby atrium, restaurants, and a spa and rooftop pool.
 Photo: Virgile Simon Betrand.
Photo: Virgile Simon Betrand.
ZHA designed the hotel as a simple extrusion of the existing abandoned foundations. The underlying diagram of the hotel’s design is a pair of towers connected at the ground and roof levels. The central atrium that runs between these towers runs the height of the hotel and is traversed by external voids that connect the north and south facades. Between the voids are a series of bridges that give the building its fluid sense of motion. The bridges provide a unique space for the hotel’s restaurants, bars, and guest lounges.
 Photo: Virgile Simon Betrand.
Photo: Virgile Simon Betrand.
The Morpheus also includes what ZHA describes as the world’s first free-form high-rise exoskeleton. This exoskeleton maximizes the building’s interiors by creating spaces that are uninterrupted by supporting walls or columns. The exoskeleton pattern becomes less dense as it climbs the building’s facade.
See Also: Zaha Hadid’s King Abdullah Financial District Metro Station incorporates futuristic façade
The Building Team included J. Roger Preston (M&E engineering), Buro Happold International (SE), Arup (fire engineering), and Dragages Macau (main contractor).
 Photo: Virgile Simon Betrand.
Photo: Virgile Simon Betrand.
 Photo: Ivan Dupont.
Photo: Ivan Dupont.
 Photo: Virgile Simon Betrand.
Photo: Virgile Simon Betrand.
Related Stories
| Jul 10, 2014
BioSkin 'vertical sprinkler' named top technical innovation in high-rise design
BioSkin, a system of water-filled ceramic pipes that cools the exterior surface of buildings and their surrounding micro-climates, has won the 2014 Tall Building Innovation Award from the Council on Tall Buildings and Urban Habitat.
| Jul 9, 2014
Dragon-inspired hotel conveys Vietnamese hospitality [2014 Building Team Awards]
An international Building Team unites to create Vietnam’s first JW Marriott luxury property.
| Jul 7, 2014
7 emerging design trends in brick buildings
From wild architectural shapes to unique color blends and pattern arrangements, these projects demonstrate the design possibilities of brick.
| Jul 7, 2014
A climate-controlled city is Dubai's newest colossal project
To add to Dubai's already impressive portfolio of world's tallest tower and world's largest natural flower garden, Dubai Holding has plans to build the world's largest climate-controlled city.
| Jun 30, 2014
Research finds continued growth of design-build throughout United States
New research findings indicate that for the first time more than half of projects above $10 million are being completed through design-build project delivery.
| Jun 18, 2014
Arup uses 3D printing to fabricate one-of-a-kind structural steel components
The firm's research shows that 3D printing has the potential to reduce costs, cut waste, and slash the carbon footprint of the construction sector.
| Jun 17, 2014
World's tallest pair of towers to serve as 'environmental catalyst' for China
The Phoenix Towers are expected to reach 1 km, the same height as Adrian Smith and Gordon Gill's Kingdom Tower, but would set a record for multiple towers in one development.
| Jun 12, 2014
Austrian university develops 'inflatable' concrete dome method
Constructing a concrete dome is a costly process, but this may change soon. A team from the Vienna University of Technology has developed a method that allows concrete domes to form with the use of air and steel cables instead of expensive, timber supporting structures.
| Jun 9, 2014
Green Building Initiative launches Green Globes for Sustainable Interiors program
The new program focuses exclusively on the sustainable design and construction of interior spaces in nonresidential buildings and can be pursued by both building owners and individual lessees of commercial spaces.
| Jun 2, 2014
Parking structures group launches LEED-type program for parking garages
The Green Parking Council, an affiliate of the International Parking Institute, has launched the Green Garage Certification program, the parking industry equivalent of LEED certification.
















