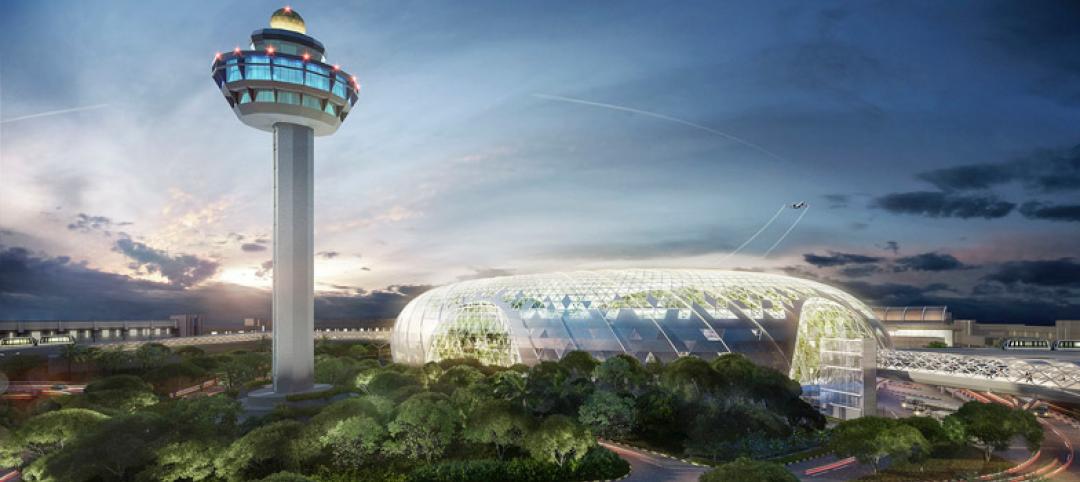Zaha Hadid Architects recently released designs for the new headquarters of Emirati environmental management company Bee’ah, revealing a structure that references the shape and motion of a sand dune.
According to Dezeen, the 75,347-sf building will be constructed in the emirate of Sharjah, in the country’s northern region. The building will house the administrative and public activity functions of the company.
Inhabitat reports that the building will be open to the public and host a learning resource center to raise awareness on the environment in Sharjah.
Staying true to the company’s purpose in environmental stewardship, the facility was designed to be entirely powered by renewable energy. According to Inhabitat, the building uses active and passive design approaches, which are expected to decrease the building’s energy use by 30%.
Some examples of measures for a low footprint include a ventilation energy recovery system that reduces the need for mechanical cooling systems, and photovoltaic cells will be integrated in the surrounding landscape to provide the building with solar power.
Hadid's firm is collaborating with engineer Buro Happold and environmental consultant Atelier Ten on the project.
Learn more about the project at Dezeen.
Related Stories
| Dec 8, 2014
The year’s boldest BIM/VDC themes
High-speed rendering software, custom APIs, virtual reality tools, and BIM workflow tips were among the hottest BIM/VDC topics in 2014.
| Dec 8, 2014
AEC firms upbeat about financial results, 2015 looking rosier [exclusive BD+C survey]
The market outlook is brighter for U.S. architecture, engineering, and construction companies, with a majority of AEC firms reporting higher revenues, strong forecasts, and sound financial health, according to BD+C's annual Market Forecast Survey.
| Dec 8, 2014
The global sanitation crisis leads to 2.5 million deaths every year
When we see the incredible technology being produced by global plumbing manufacturers, it’s hard to conceive why no viable technical solution to the global sanitation issue has come forth, writes BD+C's Robert Cassidy.
| Dec 8, 2014
Moshe Safdie wants to reinvent airports with Jewel Changi Airport addition
A new addition to Singapore's Changi Airport, designed by Moshe Safdie, will feature a waterfall and extensive indoor gardens.
| Dec 6, 2014
Future workplace designs shouldn’t need to favor one generation over another, says CBRE report
A new CBRE survey finds that what Millennials expect and need from offices doesn’t vary drastically from tenured employees.
| Dec 5, 2014
Plotting on the go: 3D-printed mechanical compass can print CAD drawings with high precision
Design student Ken Nakagaki has adapted a device to work with CAD software to replicate digital files on paper.
Sponsored | | Dec 5, 2014
New construction outlook report projects growth in 2015
A new 2015 construction outlook report predicts that total U.S. construction starts for 2015 will rise 9% to $612 billion. SPONSORED CONTENT
Sponsored | | Dec 5, 2014
Best practices for force transfer around openings
As wood-frame construction is continuously evolving, designers in many parts of the U.S. are optimizing design solutions that require the understanding of force transfer between elements in the lateral load-resisting system.
| Dec 4, 2014
World’s largest eco-resort to open soon in Indonesia
Just under 10 miles away from Singapore, Funtasy Island (yes, that's the real name) is a resort tucked away in the mangrove islands of the Riau archipelago.























